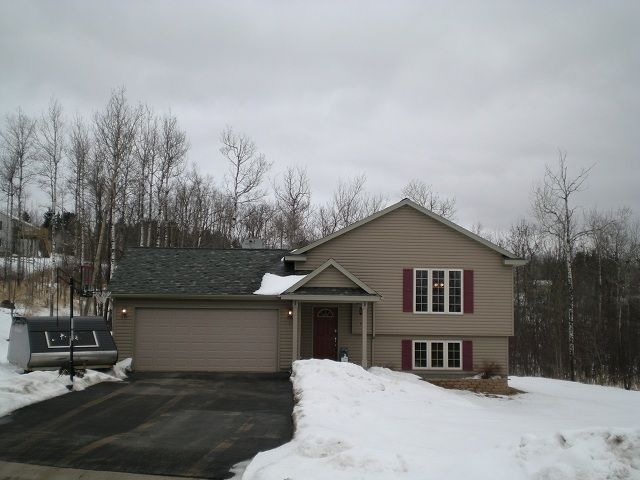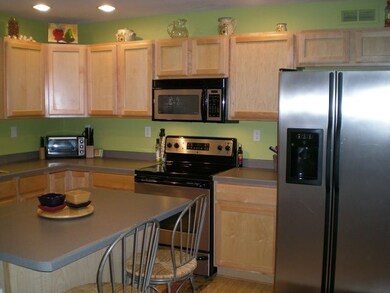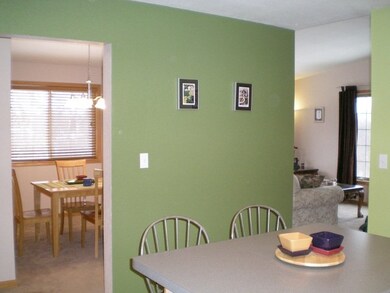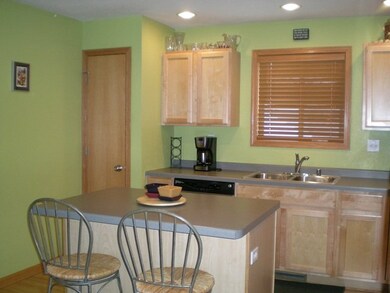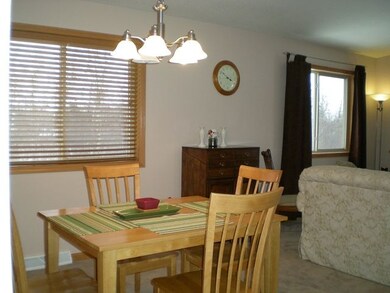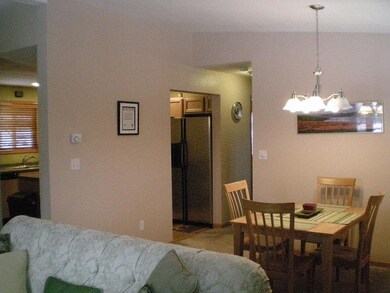
1224 Acacia Ave Duluth, MN 55810
Estimated Value: $328,885 - $497,000
Highlights
- 2 Car Attached Garage
- Breakfast Bar
- Forced Air Heating and Cooling System
- Proctor Senior High School Rated 9+
- Kitchen Island
- Combination Dining and Living Room
About This Home
As of May 2012This Proctor home is less that 10 years old and located on a lovely cul-de-sac just north of town! It features upgrades you might not find elsewhere, such as stainless appliances, central air & air exchange system. The carpeting is soft and cozy, the windows are efficient and have custom blinds, and the flow of the floor plan is pleasing. There's a two car attached, too, with room to store tools & toys if you like. Surrounded by nature and only minutes from the mall area and other urban centers, you'll find a comfortable place to settle in.
Home Details
Home Type
- Single Family
Est. Annual Taxes
- $4,322
Year Built
- 2006
Lot Details
- 0.6 Acre Lot
- Lot Dimensions are 223x190x165x60
Home Design
- Frame Construction
- Vinyl Siding
Interior Spaces
- 2,050 Sq Ft Home
- 2-Story Property
- Combination Dining and Living Room
Kitchen
- Breakfast Bar
- Kitchen Island
Bedrooms and Bathrooms
- 4 Bedrooms
Finished Basement
- Walk-Out Basement
- Basement Fills Entire Space Under The House
- Block Basement Construction
Parking
- 2 Car Attached Garage
- Garage Door Opener
Additional Features
- Air Exchanger
- Forced Air Heating and Cooling System
Listing and Financial Details
- Assessor Parcel Number 185-0087-00190
Ownership History
Purchase Details
Home Financials for this Owner
Home Financials are based on the most recent Mortgage that was taken out on this home.Purchase Details
Home Financials for this Owner
Home Financials are based on the most recent Mortgage that was taken out on this home.Purchase Details
Home Financials for this Owner
Home Financials are based on the most recent Mortgage that was taken out on this home.Home Values in the Area
Average Home Value in this Area
Purchase History
| Date | Buyer | Sale Price | Title Company |
|---|---|---|---|
| Storey Dale C | $225,000 | Rels | |
| Mcnamara Dennis L | $245,900 | Rels | |
| Bonawitz John A | $51,000 | Cons |
Mortgage History
| Date | Status | Borrower | Loan Amount |
|---|---|---|---|
| Previous Owner | Storey Dale C | $219,296 | |
| Previous Owner | Mcnamara Dennis L | $233,600 | |
| Previous Owner | Bonawitz John | $20,000 | |
| Previous Owner | Bonawitz John A | $239,300 |
Property History
| Date | Event | Price | Change | Sq Ft Price |
|---|---|---|---|---|
| 05/24/2012 05/24/12 | Sold | $225,000 | -4.2% | $110 / Sq Ft |
| 05/03/2012 05/03/12 | Pending | -- | -- | -- |
| 03/08/2012 03/08/12 | For Sale | $234,900 | -- | $115 / Sq Ft |
Tax History Compared to Growth
Tax History
| Year | Tax Paid | Tax Assessment Tax Assessment Total Assessment is a certain percentage of the fair market value that is determined by local assessors to be the total taxable value of land and additions on the property. | Land | Improvement |
|---|---|---|---|---|
| 2023 | $4,322 | $291,500 | $29,400 | $262,100 |
| 2022 | $3,982 | $265,900 | $29,400 | $236,500 |
| 2021 | $3,864 | $249,900 | $27,100 | $222,800 |
| 2020 | $3,796 | $244,600 | $26,700 | $217,900 |
| 2019 | $3,614 | $237,900 | $26,700 | $211,200 |
| 2018 | $3,690 | $230,900 | $43,500 | $187,400 |
| 2017 | $3,360 | $230,900 | $43,500 | $187,400 |
| 2016 | $3,126 | $218,400 | $43,500 | $174,900 |
| 2015 | $2,869 | $188,600 | $37,700 | $150,900 |
| 2014 | $2,869 | $192,400 | $30,300 | $162,100 |
Map
Similar Homes in Duluth, MN
Source: REALTOR® Association of Southern Minnesota
MLS Number: 4223858
APN: 185008700190
- 605 3rd Ave
- 9217 Vinland St
- 21 4th St
- 9222 Brook St
- XXXX Meadow St
- 35 2nd St Unit 19
- 35 2nd St
- 605 2nd St
- 401 Midway Ave
- 1 Pecan Ln
- 29 Kalmia Dr
- 5080 Benson Rd
- xxx Yellow Birch Trail
- xxxx Yellow Birch Trail
- 124 Yellow Birch Trail
- 5191 Morris Thomas Rd
- 55XX Morris Thomas Rd
- 6417 Cody St
- 5093 Hermantown Rd
- 5120 Hermantown Rd
