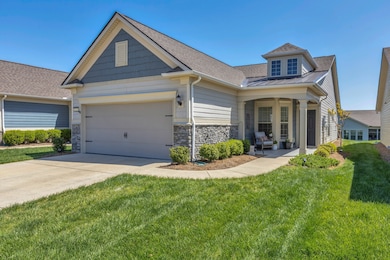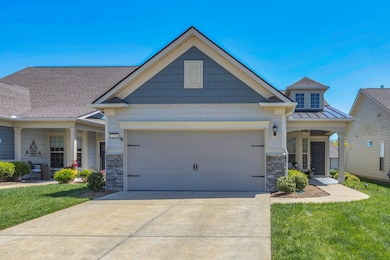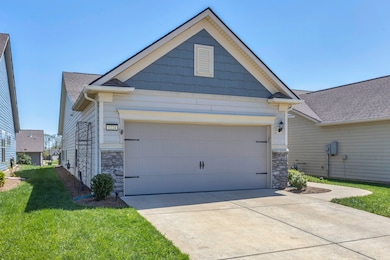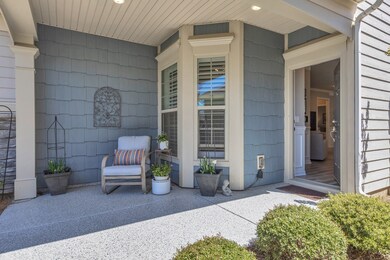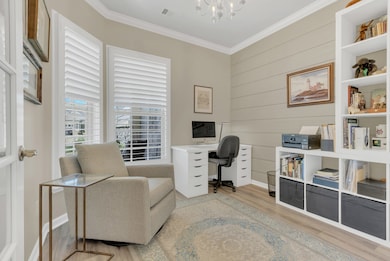
1224 Del Webb Blvd Spring Hill, TN 37174
Estimated payment $3,691/month
Highlights
- Fitness Center
- Clubhouse
- Tennis Courts
- Senior Community
- Community Pool
- Porch
About This Home
Don't miss this fabulous one level 3 bed/2 bath Taft model with tons of upgrades and freshly painted in Southern Springs by Del Webb 55+ active adult community. This home features upgraded kitchen cabinetry w/roll out shelving, soft close doors/drawers, quartz countertops, gorgeous subway tile backsplash, stainless steel double bowl sink, gas slide in range, generous island for entertaining, triple window over kitchen sink bringing in lots of natural light and overlooking the fenced, landscaped backyard. Sit on the covered front porch to chat with neighbors and friends and enjoy the morning sunshine in the Sunroom or sit on the extended patio. 9 ft ceilings, crown moulding, wainscoting, plantation shutters, upgraded window treatments, laminate wood floors in main living areas,and new carpet in bedrooms. Primary bath has double sink vanity with granite countertop, tile shower and access to the large custom primary closet. Garage has epoxy coating on floor as well as a large floored attic space above with pull down stairs. WIFI controlled irrigation system. Community has both indoor and outdoor pools, pickleball and tennis courts, gas firepit, pavilion with gas grills and patio tables, clubhouse with fitness center and fitness classes, kitchen, conference room, card/game room, men's and women's locker rooms and a lending library. Over 70 clubs and special interest groups, special programs, presentations, concerts, Southern Springs choir and band, as well as photography, painting, quilting, solo clubs, coffee club, Veteran's club, Bible study, and so much more. Living in Southern Springs is like vacationing at a very active resort. Towhee golf course, Tri Star Emergency Room, Grocery Stores, Restaurants, Community Parks, Fire Dept and EMS are all nearby.
Home Details
Home Type
- Single Family
Est. Annual Taxes
- $2,543
Year Built
- Built in 2019
Lot Details
- 6,098 Sq Ft Lot
- Lot Dimensions are 42 x 147
- Back Yard Fenced
HOA Fees
- $299 Monthly HOA Fees
Parking
- 2 Car Attached Garage
Home Design
- Slab Foundation
- Asphalt Roof
- Wood Siding
- Stone Siding
Interior Spaces
- 1,596 Sq Ft Home
- Property has 1 Level
- Combination Dining and Living Room
Kitchen
- Microwave
- Dishwasher
- Disposal
Flooring
- Carpet
- Laminate
- Tile
Bedrooms and Bathrooms
- 3 Main Level Bedrooms
- Walk-In Closet
- 2 Full Bathrooms
Eco-Friendly Details
- Smart Irrigation
Outdoor Features
- Patio
- Porch
Schools
- Battle Creek Elementary School
- Battle Creek Middle School
- Spring Hill High School
Utilities
- Cooling Available
- Floor Furnace
- Heating System Uses Natural Gas
- Underground Utilities
- High Speed Internet
Listing and Financial Details
- Assessor Parcel Number 028P B 04600 000
Community Details
Overview
- Senior Community
- $3,588 One-Time Secondary Association Fee
- Association fees include ground maintenance, recreation facilities
- Southern Springs Ph 3B Subdivision
Amenities
- Clubhouse
Recreation
- Tennis Courts
- Fitness Center
- Community Pool
- Park
Map
Home Values in the Area
Average Home Value in this Area
Tax History
| Year | Tax Paid | Tax Assessment Tax Assessment Total Assessment is a certain percentage of the fair market value that is determined by local assessors to be the total taxable value of land and additions on the property. | Land | Improvement |
|---|---|---|---|---|
| 2023 | $3,668 | $96,000 | $22,500 | $73,500 |
| 2022 | $2,543 | $96,000 | $22,500 | $73,500 |
Property History
| Date | Event | Price | Change | Sq Ft Price |
|---|---|---|---|---|
| 04/23/2025 04/23/25 | Pending | -- | -- | -- |
| 04/18/2025 04/18/25 | For Sale | $569,900 | +11.7% | $357 / Sq Ft |
| 02/27/2024 02/27/24 | Sold | $510,000 | -2.8% | $320 / Sq Ft |
| 02/09/2024 02/09/24 | Pending | -- | -- | -- |
| 01/13/2024 01/13/24 | For Sale | $524,900 | -- | $329 / Sq Ft |
Deed History
| Date | Type | Sale Price | Title Company |
|---|---|---|---|
| Warranty Deed | $510,000 | Chapman & Rosenthal Title |
Mortgage History
| Date | Status | Loan Amount | Loan Type |
|---|---|---|---|
| Open | $408,000 | New Conventional |
Similar Homes in the area
Source: Realtracs
MLS Number: 2819688
APN: 028P-B-046.00
- 1213 Del Webb Blvd
- 1205 Del Webb Blvd
- 1506 Bledsoe Knoll
- 1306 Gibson Trail
- 1727 Humphreys Glen
- 4032 Madison Ln
- 1803 Humphreys Glen
- 149 Tipton Pass
- 141 Tipton Pass
- 1084 Sumner Grove
- 118 Tipton Pass
- 2118 Loudon Hill
- 1048 Sumner Grove
- 3103 Marshall Springs
- 16 Blount Ct
- 14 Blount Ct
- 0 Kedron Rd Unit RTC2820921
- 1009 Old Kedron Rd
- 2006 Crye Crest Cove
- 6026 Chickadee Cir

