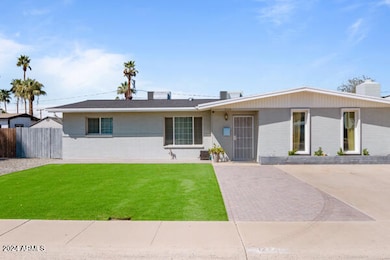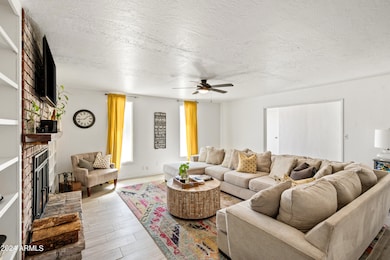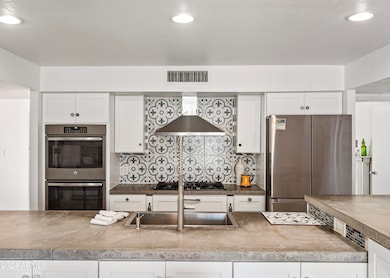
1224 E Loma Vista Dr Tempe, AZ 85282
Alameda NeighborhoodHighlights
- Heated Spa
- 1 Fireplace
- No HOA
- RV Gated
- Private Yard
- Covered patio or porch
About This Home
As of October 2024This spacious single family home has 4 bedrooms providing ample space for relaxation and privacy. Newly remodeled gourmet kitchen features sleek concrete countertops that add a modern touch to the space. The primary bathroom suite has been luxuriously renovated, offering a walk-in shower equipped with invigorating body jets, a soaking tub. The secondary bathroom has been renovated to include a deep soaking tub and new fixtures. The north facing backyard features a newly resurfaced diving pool with new plumbing and new cool decking. In ground plumbing throughout entire house has been replaced. Back also has bonus private room attached to home that could be used as gym or game room. New eco friendly turf front and back with paved patio and walkway.
Last Agent to Sell the Property
Compass Point Realty Brokerage Email: CompassPointRealty3@gmail.com License #SA654078000

Co-Listed By
Compass Point Realty Brokerage Email: CompassPointRealty3@gmail.com License #SA696827000
Last Buyer's Agent
Berkshire Hathaway HomeServices Arizona Properties License #SA703984000

Home Details
Home Type
- Single Family
Est. Annual Taxes
- $1,855
Year Built
- Built in 1963
Lot Details
- 7,518 Sq Ft Lot
- Wood Fence
- Artificial Turf
- Private Yard
Home Design
- Composition Roof
- Block Exterior
- Siding
Interior Spaces
- 2,058 Sq Ft Home
- 1-Story Property
- Ceiling Fan
- 1 Fireplace
- Double Pane Windows
Kitchen
- Kitchen Updated in 2022
- Eat-In Kitchen
- Gas Cooktop
- Kitchen Island
Flooring
- Floors Updated in 2022
- Tile Flooring
Bedrooms and Bathrooms
- 4 Bedrooms
- Bathroom Updated in 2024
- Primary Bathroom is a Full Bathroom
- 2 Bathrooms
Parking
- 4 Open Parking Spaces
- RV Gated
Pool
- Pool Updated in 2023
- Heated Spa
- Private Pool
- Above Ground Spa
Outdoor Features
- Covered patio or porch
Schools
- Meyer Montessori Elementary School
- Mckemy Middle School
- Mcclintock High School
Utilities
- Refrigerated Cooling System
- Heating System Uses Natural Gas
- Plumbing System Updated in 2023
- Tankless Water Heater
Community Details
- No Home Owners Association
- Association fees include no fees
- Hughes Acres 3 Subdivision
Listing and Financial Details
- Tax Lot 371
- Assessor Parcel Number 133-56-201
Map
Home Values in the Area
Average Home Value in this Area
Property History
| Date | Event | Price | Change | Sq Ft Price |
|---|---|---|---|---|
| 10/30/2024 10/30/24 | Sold | $575,000 | -4.2% | $279 / Sq Ft |
| 10/01/2024 10/01/24 | Pending | -- | -- | -- |
| 08/15/2024 08/15/24 | Price Changed | $599,999 | -3.1% | $292 / Sq Ft |
| 05/31/2024 05/31/24 | Price Changed | $619,000 | -3.3% | $301 / Sq Ft |
| 03/22/2024 03/22/24 | For Sale | $640,000 | +141.5% | $311 / Sq Ft |
| 06/15/2017 06/15/17 | Sold | $265,000 | -1.9% | $137 / Sq Ft |
| 05/17/2017 05/17/17 | Pending | -- | -- | -- |
| 05/05/2017 05/05/17 | Price Changed | $270,000 | -1.8% | $140 / Sq Ft |
| 04/18/2017 04/18/17 | For Sale | $275,000 | 0.0% | $142 / Sq Ft |
| 04/08/2017 04/08/17 | Pending | -- | -- | -- |
| 03/26/2017 03/26/17 | Price Changed | $275,000 | -3.5% | $142 / Sq Ft |
| 02/23/2017 02/23/17 | Price Changed | $285,000 | -3.4% | $148 / Sq Ft |
| 02/08/2017 02/08/17 | For Sale | $295,000 | -- | $153 / Sq Ft |
Tax History
| Year | Tax Paid | Tax Assessment Tax Assessment Total Assessment is a certain percentage of the fair market value that is determined by local assessors to be the total taxable value of land and additions on the property. | Land | Improvement |
|---|---|---|---|---|
| 2025 | $1,879 | $19,397 | -- | -- |
| 2024 | $1,855 | $18,473 | -- | -- |
| 2023 | $1,855 | $39,900 | $7,980 | $31,920 |
| 2022 | $1,772 | $29,460 | $5,890 | $23,570 |
| 2021 | $1,807 | $28,430 | $5,680 | $22,750 |
| 2020 | $1,747 | $26,030 | $5,200 | $20,830 |
| 2019 | $1,713 | $23,280 | $4,650 | $18,630 |
| 2018 | $1,667 | $21,360 | $4,270 | $17,090 |
| 2017 | $1,615 | $20,410 | $4,080 | $16,330 |
| 2016 | $1,608 | $20,270 | $4,050 | $16,220 |
| 2015 | $1,555 | $18,780 | $3,750 | $15,030 |
Mortgage History
| Date | Status | Loan Amount | Loan Type |
|---|---|---|---|
| Open | $539,427 | FHA | |
| Previous Owner | $245,349 | FHA | |
| Previous Owner | $260,200 | FHA | |
| Previous Owner | $229,369 | Unknown | |
| Previous Owner | $14,975 | Stand Alone Second | |
| Previous Owner | $14,999 | Stand Alone Second | |
| Previous Owner | $10,000 | Stand Alone Second | |
| Previous Owner | $173,600 | Fannie Mae Freddie Mac | |
| Previous Owner | $141,750 | Unknown |
Deed History
| Date | Type | Sale Price | Title Company |
|---|---|---|---|
| Warranty Deed | $575,000 | Title Service And Escrow Compa | |
| Warranty Deed | $265,000 | Fidelity National Title Agen |
Similar Homes in Tempe, AZ
Source: Arizona Regional Multiple Listing Service (ARMLS)
MLS Number: 6680904
APN: 133-56-201
- 1143 E Bishop Dr Unit 3
- 1317 E Verlea Dr
- 1409 E Verlea Dr
- 1410 E Bishop Dr
- 1015 E Concorda Dr
- 2090 S Dorsey Ln Unit 1037
- 2090 S Dorsey Ln Unit 1020
- 1206 E Loyola Dr
- 2415 S Rural Rd Unit 1 & 2
- 1125 E Broadway Rd Unit 224
- 1125 E Broadway Rd Unit 102
- 1445 E Broadway Rd Unit 120
- 2402 S Rural Rd Unit 101/201
- 2530 S Rural Rd
- 1226 E Fairmont Dr Unit 4
- 2907 S Elm St
- 2035 S Elm St Unit 221
- 2035 S Elm St Unit 114
- 2035 S Elm St Unit 217
- 1521 E Del Rio Dr






