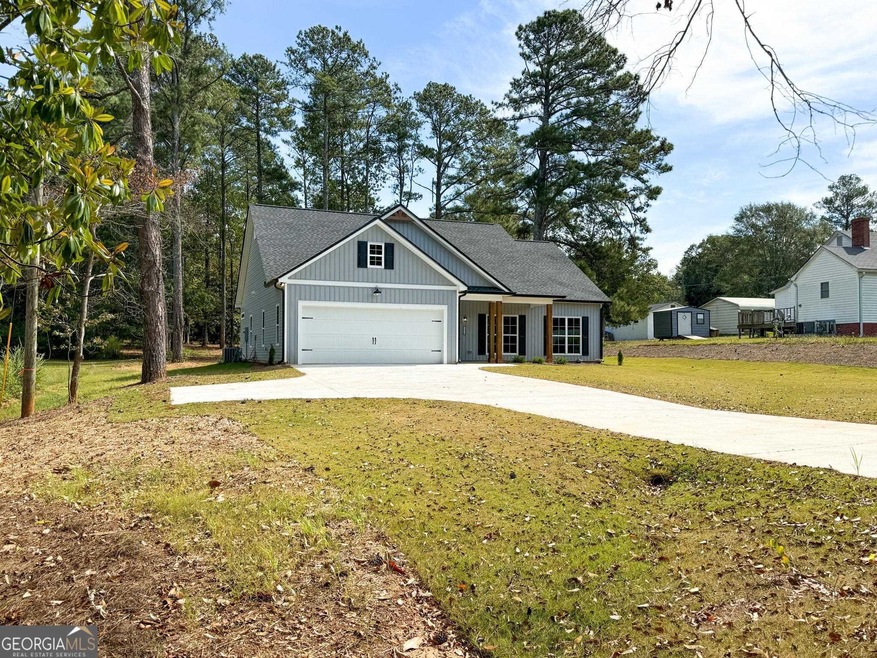
$633,500 Pending
- Land
- 13 Acres
- $50,000 per Acre
- 0 Martin Luther King jr Pkwy
- Unit 19-41 BYPASS HIGHWAY
- Griffin, GA
This property is a 12+/- acre unimproved wooded tract. Its located along the south bound lanes of Martin Luther King Jr Pkwy ( also known as the 19-41 By-Pass south in Griffin GA ). This tract is located just north of the Moreland Road intersection and only about a 1/4 mile north of the busy intersection where the Ingles shopping area is located. This is prime commercial property with about 550
Tony Jones Keller Williams Southern Premier RE
