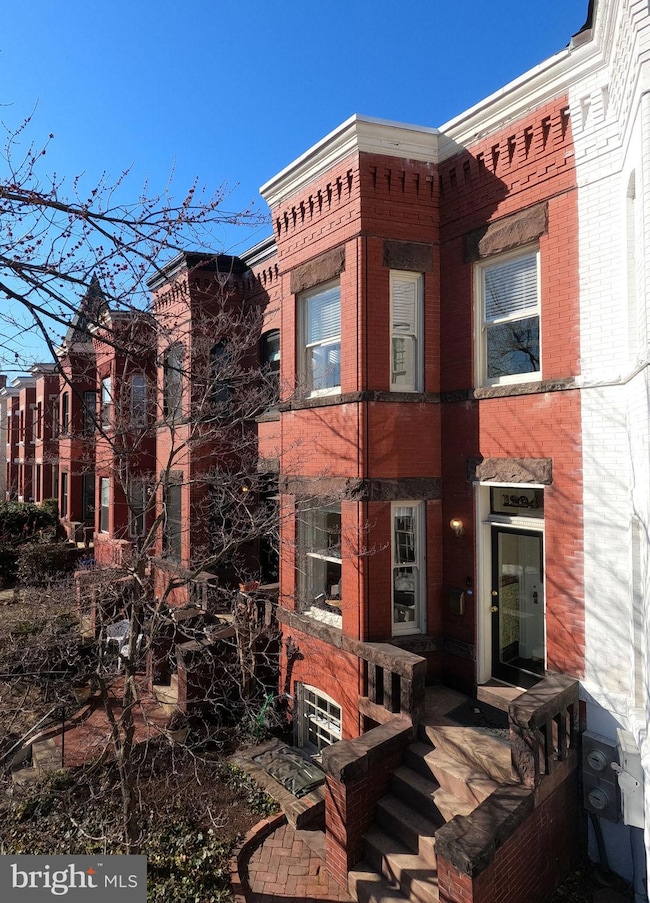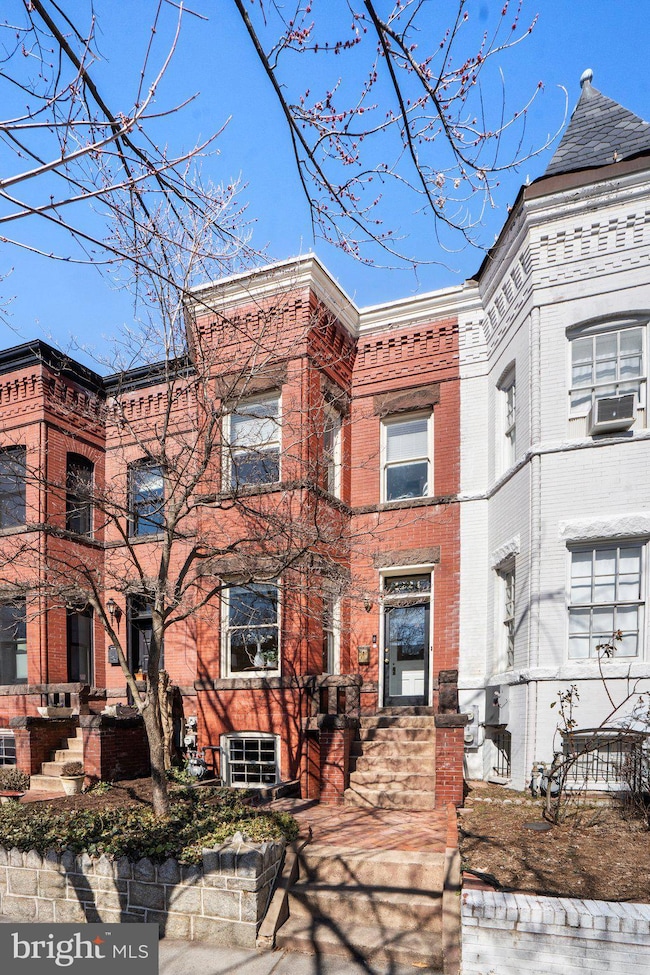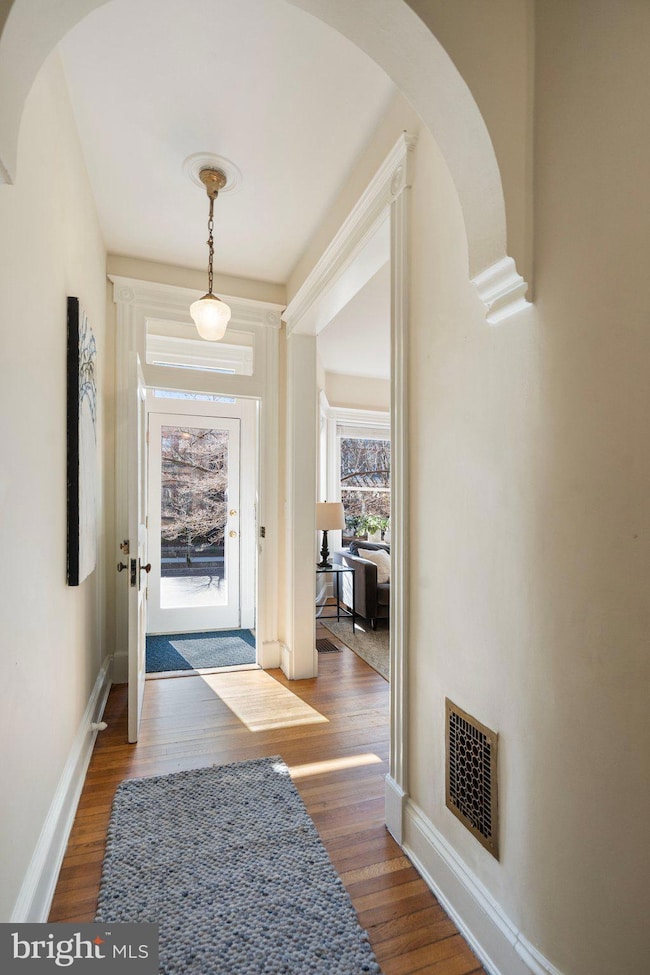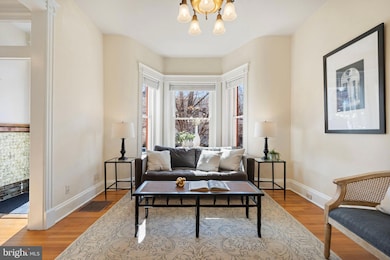
1224 Independence Ave SE Washington, DC 20003
Capitol Hill NeighborhoodEstimated payment $8,588/month
Highlights
- Second Kitchen
- Deck
- Victorian Architecture
- City View
- Wood Flooring
- 4-minute walk to 13th Street Community Park & Garden
About This Home
Bask in the South-facing red brick beauty of this Victorian bay-front, just one block from lovely Lincoln Park - the verdant heart of Capitol Hill! Soak in the special spaces and surfaces: Formal front parlor with ornate mantel, decorative arch to central hall and pocket door to dining room with built-in china cabinet. At the rear, an updated chef’s kitchen with stunning pressed-tin ceiling and copious cabinets. Step out back to covered porch and private brick patio oasis with evergreen Southern Magnolia canopy! Up the grand turned staircase, a front primary suite with wood-burning hearth, bay window, and skylit private bath. Two additional BIG bedrooms book-end the classic black-and-white hall bath. Back down to Earth, a BONUS English basement apartment (with Certificate of Occupancy) provides an excellent opportunity for rental income or long-term guests.
Visit the open house Friday evening (5-7p) or Saturday and Sunday (1-3p)! Rather have a private tour? Give us a call today!
Townhouse Details
Home Type
- Townhome
Est. Annual Taxes
- $9,352
Year Built
- Built in 1903 | Remodeled in 2003
Lot Details
- 1,292 Sq Ft Lot
- South Facing Home
- Privacy Fence
- Extensive Hardscape
- Historic Home
- Property is in very good condition
Parking
- On-Street Parking
Home Design
- Victorian Architecture
- Brick Exterior Construction
- Asphalt Roof
- Rubber Roof
- Concrete Perimeter Foundation
Interior Spaces
- Property has 3 Levels
- Ceiling Fan
- Wood Burning Fireplace
- Dining Area
- Wood Flooring
- City Views
Kitchen
- Second Kitchen
- Stove
- Microwave
- Dishwasher
- Disposal
Bedrooms and Bathrooms
- En-Suite Bathroom
- Walk-in Shower
Laundry
- Dryer
- Washer
Finished Basement
- Connecting Stairway
- Exterior Basement Entry
Outdoor Features
- Deck
- Patio
Location
- Urban Location
Schools
- Payne Elementary School
- Eliot-Hine Middle School
Utilities
- Forced Air Heating and Cooling System
- Vented Exhaust Fan
- Underground Utilities
- Electric Water Heater
- Municipal Trash
Listing and Financial Details
- Tax Lot 801
- Assessor Parcel Number 1014//0801
Community Details
Overview
- No Home Owners Association
- Capitol Hill Subdivision
Pet Policy
- Pets Allowed
Map
Home Values in the Area
Average Home Value in this Area
Tax History
| Year | Tax Paid | Tax Assessment Tax Assessment Total Assessment is a certain percentage of the fair market value that is determined by local assessors to be the total taxable value of land and additions on the property. | Land | Improvement |
|---|---|---|---|---|
| 2024 | $9,352 | $1,100,280 | $604,790 | $495,490 |
| 2023 | $8,991 | $1,057,720 | $580,770 | $476,950 |
| 2022 | $8,380 | $985,870 | $543,880 | $441,990 |
| 2021 | $8,088 | $951,470 | $538,490 | $412,980 |
| 2020 | $7,841 | $922,440 | $521,760 | $400,680 |
| 2019 | $7,210 | $848,200 | $480,160 | $368,040 |
| 2018 | $6,974 | $820,420 | $0 | $0 |
| 2017 | $6,741 | $793,030 | $0 | $0 |
| 2016 | $6,424 | $755,770 | $0 | $0 |
| 2015 | $5,956 | $700,740 | $0 | $0 |
| 2014 | $5,574 | $655,790 | $0 | $0 |
Property History
| Date | Event | Price | Change | Sq Ft Price |
|---|---|---|---|---|
| 03/08/2025 03/08/25 | Pending | -- | -- | -- |
| 02/28/2025 02/28/25 | For Sale | $1,399,000 | -- | $563 / Sq Ft |
Deed History
| Date | Type | Sale Price | Title Company |
|---|---|---|---|
| Warranty Deed | $375,000 | -- | |
| Deed | $400,000 | -- |
Mortgage History
| Date | Status | Loan Amount | Loan Type |
|---|---|---|---|
| Previous Owner | $320,000 | Commercial |
Similar Homes in Washington, DC
Source: Bright MLS
MLS Number: DCDC2187262
APN: 1014-0801
- 1224 Independence Ave SE
- 1318 Massachusetts Ave SE
- 1319 E Capitol St SE
- 214 13th St SE
- 1353 E Capitol St SE
- 1340 A St SE
- 1246 C St SE
- 1107 Independence Ave SE
- 1221 C St SE
- 1372 S Carolina Ave SE
- 1301 S Carolina Ave SE Unit 7
- 239 11th St SE
- 1407 S Carolina Ave SE
- 255 14th St SE Unit A
- 91 14th St NE Unit 91
- 51 14th St NE Unit 51
- 1349 Constitution Ave NE
- 20 15th St NE Unit 20
- 102 9th St SE
- 916 E Capitol St NE






