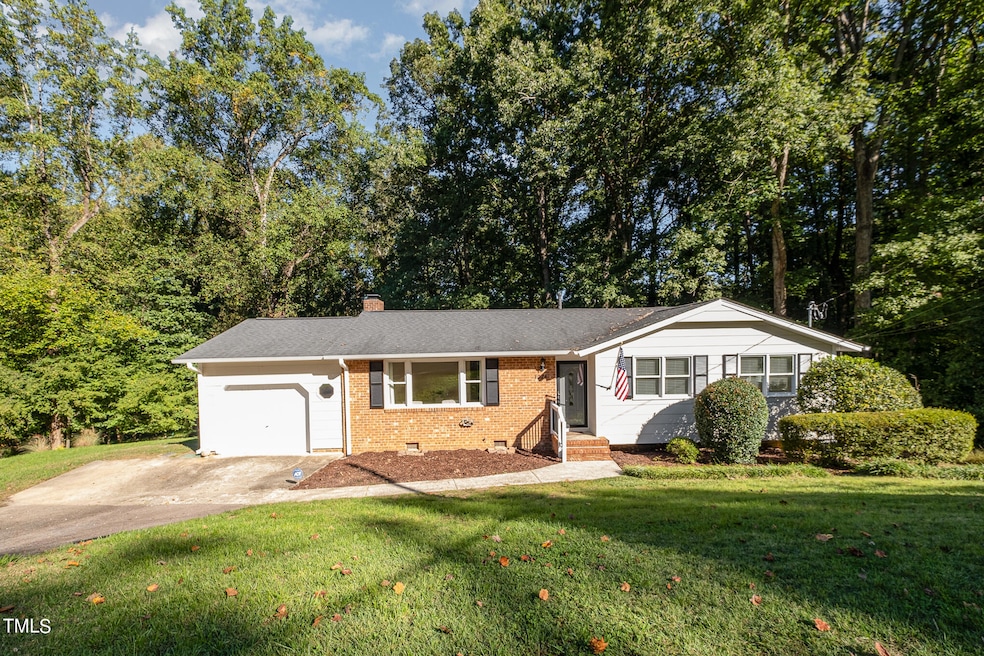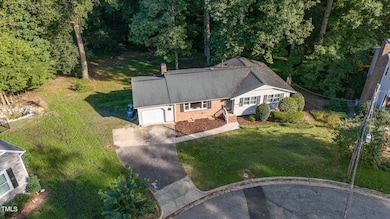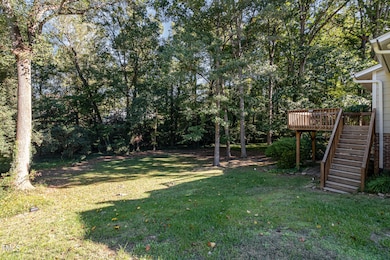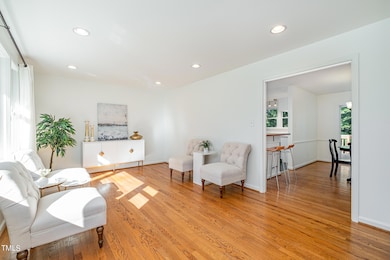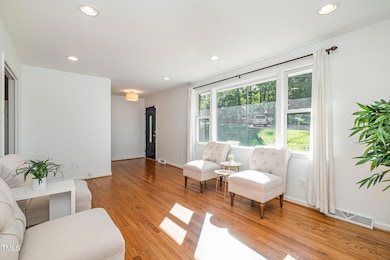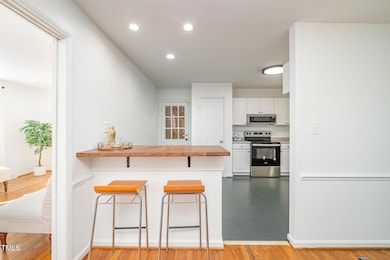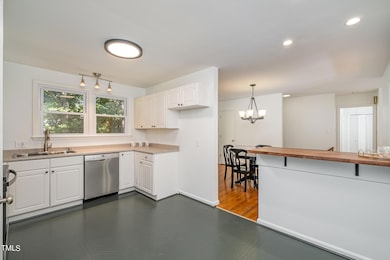
1224 Manchester Dr Raleigh, NC 27609
North Hills NeighborhoodEstimated payment $4,891/month
Highlights
- View of Trees or Woods
- Deck
- Wood Flooring
- Open Floorplan
- Traditional Architecture
- Bonus Room
About This Home
$20,000 BUYER CREDIT: use how the buyer prefers, examples: reduce purchase price, rate buy down, updates, etc. This is your chance to own a North Hills gem under $1M! Looking for a basement lot for your new construction instead? Tucked away on a quiet cul-de-sac in the heart of North Hills, this home and lot offer unbeatable privacy and convenience. Enjoy the benefits of a basement lot and a well maintained home. Fresh interior paint '24, New Meter Base '24, New Windows '20, HVAC & duct work '13, & Roof '13, site finished hardwood floors, & smooth ceilings. Kitchen w/ custom natural wood bar, stainless steel appliances, & pantry. Oversized bonus room, with a gas log fireplace, classic brick masonry, and built-in shelving. Lower level bedroom and bath are great for guests, a home office, or a workout space. Deck overlooks the expansive, lush, tree lined backyard. Conveniently located near North Hills Shopping Center, top-rated restaurants, boutiques, entertainment, the Raleigh City Greenway, I-440, Hwy 70, Crabtree Valley, Downtown Raleigh, and RDU.
Home Details
Home Type
- Single Family
Est. Annual Taxes
- $5,452
Year Built
- Built in 1964
Lot Details
- 0.34 Acre Lot
- Lot Dimensions are 67 x 130 x 195 x 134
- Cul-De-Sac
- East Facing Home
- Native Plants
- Lot Sloped Down
- Landscaped with Trees
- Private Yard
- Back and Front Yard
- Property is zoned R-4
Parking
- 1 Car Attached Garage
- Parking Pad
- Parking Accessed On Kitchen Level
- Parking Deck
- Front Facing Garage
- Garage Door Opener
- Private Driveway
- Additional Parking
- On-Street Parking
- Off-Street Parking
Home Design
- Traditional Architecture
- Brick Veneer
- Brick Foundation
- Combination Foundation
- Slab Foundation
- Shingle Roof
- Wood Siding
- Lead Paint Disclosure
Interior Spaces
- 1-Story Property
- Open Floorplan
- Built-In Features
- Bookcases
- Bar
- Smooth Ceilings
- Ceiling Fan
- Recessed Lighting
- Chandelier
- Gas Log Fireplace
- Fireplace Features Masonry
- Blinds
- Sliding Doors
- Mud Room
- Entrance Foyer
- Family Room
- L-Shaped Dining Room
- Bonus Room
- Storage
- Views of Woods
- Pull Down Stairs to Attic
- Storm Doors
Kitchen
- Eat-In Kitchen
- Breakfast Bar
- Self-Cleaning Oven
- Free-Standing Electric Range
- Microwave
- Dishwasher
- Stainless Steel Appliances
- Granite Countertops
- Laminate Countertops
- Disposal
Flooring
- Wood
- Carpet
- Tile
- Vinyl
Bedrooms and Bathrooms
- 4 Bedrooms
- Dual Closets
- Walk-In Closet
- Bathtub with Shower
- Shower Only
- Walk-in Shower
Laundry
- Laundry in Hall
- Washer Hookup
Finished Basement
- Walk-Out Basement
- Interior and Exterior Basement Entry
- Fireplace in Basement
- Block Basement Construction
- Laundry in Basement
- Crawl Space
- Basement Storage
- Natural lighting in basement
Outdoor Features
- Deck
- Patio
- Rain Gutters
- Front Porch
Schools
- Brooks Elementary School
- Carroll Middle School
- Sanderson High School
Utilities
- Central Heating and Cooling System
- Heating System Uses Natural Gas
- Heat Pump System
- Natural Gas Connected
- Gas Water Heater
- Phone Available
- Cable TV Available
Community Details
- No Home Owners Association
- North Hills Estates Subdivision
Listing and Financial Details
- Assessor Parcel Number 1706156180
Map
Home Values in the Area
Average Home Value in this Area
Tax History
| Year | Tax Paid | Tax Assessment Tax Assessment Total Assessment is a certain percentage of the fair market value that is determined by local assessors to be the total taxable value of land and additions on the property. | Land | Improvement |
|---|---|---|---|---|
| 2024 | $5,452 | $625,404 | $487,500 | $137,904 |
| 2023 | $4,855 | $443,582 | $301,750 | $141,832 |
| 2022 | $4,511 | $443,582 | $301,750 | $141,832 |
| 2021 | $4,336 | $443,582 | $301,750 | $141,832 |
| 2020 | $4,257 | $443,582 | $301,750 | $141,832 |
| 2019 | $3,752 | $322,042 | $199,750 | $122,292 |
| 2018 | $3,539 | $322,042 | $199,750 | $122,292 |
| 2017 | $3,370 | $322,042 | $199,750 | $122,292 |
| 2016 | $3,301 | $322,042 | $199,750 | $122,292 |
| 2015 | $2,853 | $273,555 | $160,000 | $113,555 |
| 2014 | $2,706 | $273,555 | $160,000 | $113,555 |
Property History
| Date | Event | Price | Change | Sq Ft Price |
|---|---|---|---|---|
| 04/23/2025 04/23/25 | Price Changed | $795,000 | -0.6% | $379 / Sq Ft |
| 03/06/2025 03/06/25 | For Sale | $799,900 | -- | $381 / Sq Ft |
Deed History
| Date | Type | Sale Price | Title Company |
|---|---|---|---|
| Quit Claim Deed | -- | None Available | |
| Warranty Deed | $309,000 | None Available | |
| Warranty Deed | $245,000 | None Available |
Mortgage History
| Date | Status | Loan Amount | Loan Type |
|---|---|---|---|
| Open | $414,900 | New Conventional | |
| Closed | $45,000 | Closed End Mortgage | |
| Closed | $277,600 | New Conventional | |
| Previous Owner | $278,100 | New Conventional | |
| Previous Owner | $240,562 | FHA | |
| Previous Owner | $160,000 | Unknown | |
| Previous Owner | $158,650 | Unknown | |
| Previous Owner | $19,000 | Stand Alone Second |
Similar Homes in Raleigh, NC
Source: Doorify MLS
MLS Number: 10080486
APN: 1706.09-15-6180-000
- 1306 Lennox Place
- 5301 Inglewood Ln
- 1101 Manchester Dr
- 5613 Ashton Dr
- 5410 Thayer Dr
- 1005 Collins Dr Unit I3
- 982 Shelley Rd
- 5001 Rampart St
- 1001 Manchester Dr
- 1116 Kimberly Dr
- 865 Wimbleton Dr
- 861 Wimbleton Dr
- 800 Mill Greens Ct
- 5305 Dixon Dr
- 5307 Dixon Dr
- 781 Manchester Dr
- 5703 Three Oaks Dr
- 1375 Garden Crest Cir
- 721 Shelley Rd
- 604 Northbrook Dr
