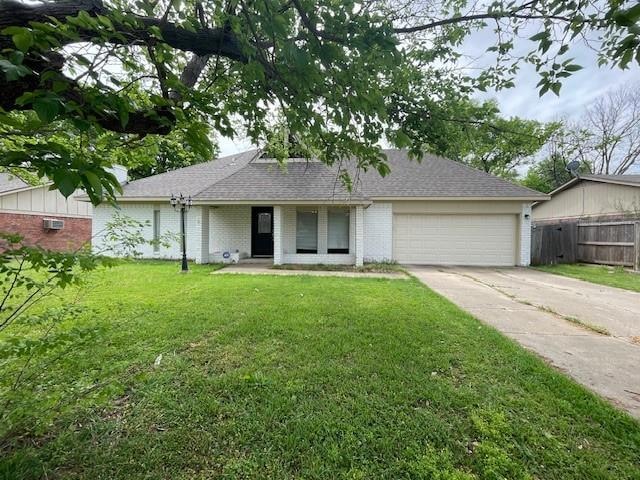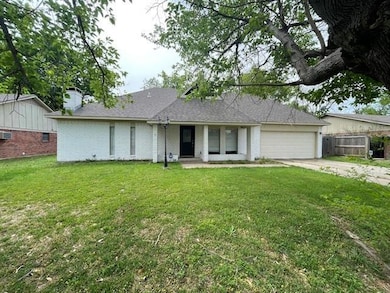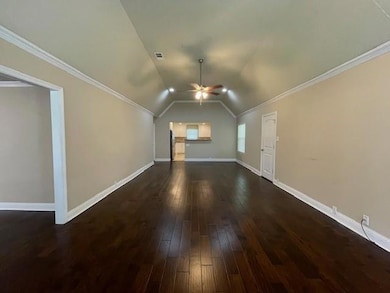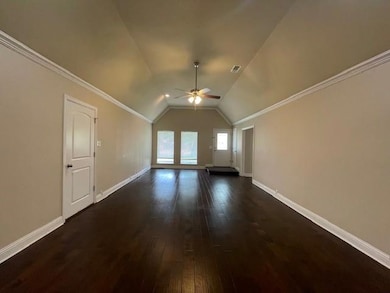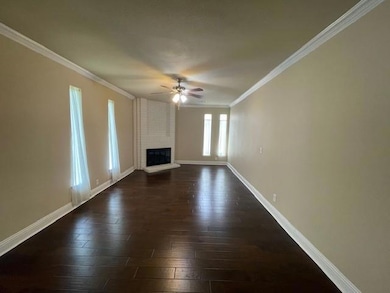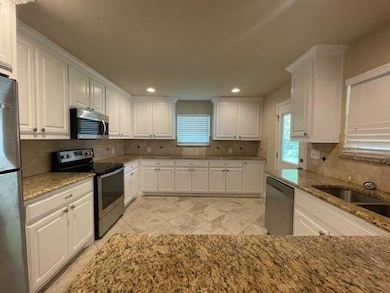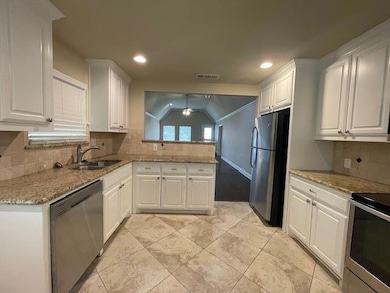1224 Timbercreek Rd Benbrook, TX 76126
Highlights
- Open Floorplan
- Tile Flooring
- Wood Burning Fireplace
- 2 Car Attached Garage
- 1-Story Property
- 4-minute walk to Timbercreek Park
About This Home
Welcome to this stunning 3-bedroom, 2-bath home, where modern elegance meets comfortable living! With an open-concept design, this home is perfect for entertaining, offering a seamless flow between the living, dining, and kitchen areas. The updated kitchen features granite countertops, stylish cabinetry, and plenty of prep space for all your culinary adventures. High ceilings enhance the airy feel, while hardwood floors add warmth and sophistication throughout. Step outside to the spacious backyard, providing the perfect setting for outdoor fun, gardening, or simply unwinding.This home truly offers the best of style, space, and function—don’t miss your chance to make it yours!
Listing Agent
Century 21 Mike Bowman, Inc. Brokerage Phone: 817-354-7653 License #0743526

Home Details
Home Type
- Single Family
Est. Annual Taxes
- $7,454
Year Built
- Built in 1976
Lot Details
- 9,017 Sq Ft Lot
Parking
- 2 Car Attached Garage
- Front Facing Garage
- Driveway
- On-Street Parking
Home Design
- Brick Exterior Construction
- Slab Foundation
- Composition Roof
Interior Spaces
- 2,122 Sq Ft Home
- 1-Story Property
- Open Floorplan
- Wood Burning Fireplace
- Brick Fireplace
Kitchen
- Electric Oven
- Electric Cooktop
- Microwave
- Dishwasher
- Disposal
Flooring
- Carpet
- Laminate
- Tile
Bedrooms and Bathrooms
- 3 Bedrooms
- 2 Full Bathrooms
Laundry
- Dryer
- Washer
Schools
- Benbrook Elementary And Middle School
- Westn Hill High School
Listing and Financial Details
- Residential Lease
- Security Deposit $2,400
- Tenant pays for all utilities
- 12 Month Lease Term
- $50 Application Fee
- Legal Lot and Block 14 / 1
- Assessor Parcel Number 03136523
Community Details
Overview
- Timber Creek Subdivision
Pet Policy
- Limit on the number of pets
- Pet Size Limit
- Pet Deposit $350
- Non Refundable Pet Fee
- Breed Restrictions
Map
Source: North Texas Real Estate Information Systems (NTREIS)
MLS Number: 20890529
APN: 03136523
- 1120 Tobie Layne St
- 1121 Forest Creek St
- 1103 Glenbrook St
- 1114 Cozby St E
- 1118 Cozby St E
- 1628 Edge Hill Rd
- 1713 Prince Dr
- 1317 Concho Dr
- 1104 Park Center St
- 1800 Mulberry Dr
- 1204 John Reagan St
- 1206 John Reagan St
- 1031 Wade Hampton St
- 6960 Laurel Valley Dr
- 209 San Angelo Ave
- 1301 Wade Hampton St
- 6001 Laurel Valley Ct
- 1308 Warden St
- 8051 SW Loop 820
- 6813 Glen Meadow Dr
