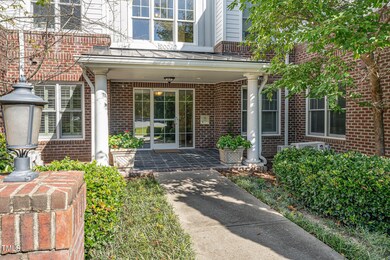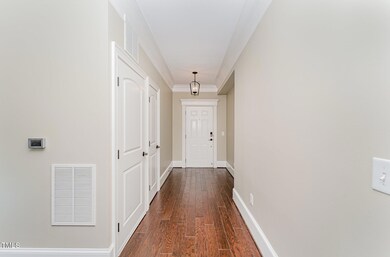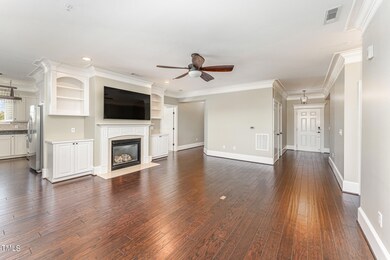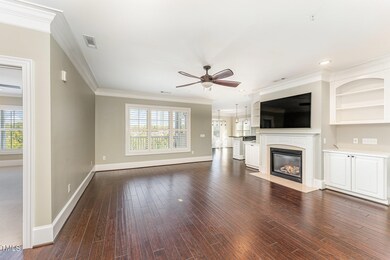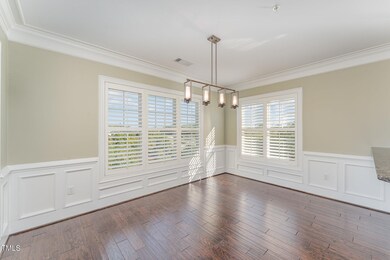
1224 Waterford Lake Dr Cary, NC 27519
Cary Park NeighborhoodHighlights
- Lake View
- Open Floorplan
- Property is near public transit
- Mills Park Elementary School Rated A
- Community Lake
- Traditional Architecture
About This Home
As of January 2025Rare Cary one-level luxurious living in this pristine 3-bedroom, 2.5-bath condominium, located in the highly sought-after Cary Park community by picturesque Waterford Lake. Elevator and parking deck with elevator to your floor.
This upscale neighborhood features scenic walking trails, dining, shopping, and easy access to highways 540, 40, 55, and RDU Airport.
The open-concept floor plan includes a modern gourmet kitchen with granite countertops, electric stove, new fridge and ample cabinetry.
The dining area, with a view, leads to a covered porch.
Hardwood floors flow through the main living area, featuring a warm gas fireplace and built-ins.
The luxurious primary suite offers a spa-like retreat with a soaking tub, walk-in shower, dual sinks, walk-in closet with shelves and direct access to a charming side porch.
Many upgrades include new carpet, fresh paint, newer furnace and AC, a new refrigerator and dryer.
There is a climate-controlled storage, elevator access, and assigned covered parking.
No water bill or yard maintenance!
HOA includes water bill to unit, trash, sewer, building maintenance, secure elevator and entrance, parking deck and roof.
Property Details
Home Type
- Condominium
Est. Annual Taxes
- $3,732
Year Built
- Built in 2010 | Remodeled in 2009
Lot Details
- End Unit
- 1 Common Wall
- Landscaped
- Many Trees
HOA Fees
- $375 Monthly HOA Fees
Parking
- 1 Car Attached Garage
- Parking Storage or Cabinetry
- Lighted Parking
- Secured Garage or Parking
- 20 Open Parking Spaces
Home Design
- Traditional Architecture
- Brick Veneer
- Architectural Shingle Roof
Interior Spaces
- 1-Story Property
- Open Floorplan
- Built-In Features
- Bookcases
- Crown Molding
- Smooth Ceilings
- High Ceiling
- Ceiling Fan
- Recessed Lighting
- Chandelier
- Self Contained Fireplace Unit Or Insert
- Gas Log Fireplace
- Double Pane Windows
- Plantation Shutters
- Entrance Foyer
- Family Room with Fireplace
- Living Room
- Dining Room
- Screened Porch
- Storage
- Lake Views
Kitchen
- Eat-In Kitchen
- Breakfast Bar
- Electric Oven
- Free-Standing Electric Range
- Free-Standing Range
- Dishwasher
- Granite Countertops
- Disposal
Flooring
- Wood
- Carpet
- Tile
Bedrooms and Bathrooms
- 3 Bedrooms
- Walk-In Closet
- Primary bathroom on main floor
- Double Vanity
- Soaking Tub
- Walk-in Shower
Laundry
- Laundry Room
- Laundry on main level
- Washer and Dryer
Home Security
Outdoor Features
- Balcony
- Exterior Lighting
Schools
- Mills Park Elementary School
- Hope Mills Middle School
- Green Level High School
Additional Features
- Property is near public transit
- Forced Air Heating and Cooling System
Listing and Financial Details
- Assessor Parcel Number 0725.04-81-6609 0340054
Community Details
Overview
- Association fees include insurance, sewer, trash, water
- Waterford Lakeside HOA, Phone Number (864) 285-6433
- Cary Park Property Owner's Assoc. Association
- Cary Park Subdivision
- Community Parking
- Community Lake
- Greenbelt
Amenities
- Community Storage Space
- Elevator
Recreation
- Tennis Courts
- Park
- Jogging Path
- Trails
Security
- Fire and Smoke Detector
- Fire Sprinkler System
Map
Home Values in the Area
Average Home Value in this Area
Property History
| Date | Event | Price | Change | Sq Ft Price |
|---|---|---|---|---|
| 01/08/2025 01/08/25 | Sold | $465,000 | -4.6% | $230 / Sq Ft |
| 12/09/2024 12/09/24 | Pending | -- | -- | -- |
| 11/15/2024 11/15/24 | Price Changed | $487,500 | -2.0% | $241 / Sq Ft |
| 10/12/2024 10/12/24 | For Sale | $497,500 | -- | $246 / Sq Ft |
Tax History
| Year | Tax Paid | Tax Assessment Tax Assessment Total Assessment is a certain percentage of the fair market value that is determined by local assessors to be the total taxable value of land and additions on the property. | Land | Improvement |
|---|---|---|---|---|
| 2024 | -- | $0 | $0 | $0 |
| 2023 | $0 | $0 | $0 | $0 |
| 2022 | $2,523 | $0 | $0 | $0 |
| 2021 | $2,523 | $0 | $0 | $0 |
| 2020 | $2,523 | $0 | $0 | $0 |
| 2019 | $2,523 | $9 | $9 | $0 |
| 2018 | $2,665 | $9 | $9 | $0 |
| 2017 | $0 | $9 | $9 | $0 |
| 2016 | $2,523 | $0 | $0 | $0 |
| 2015 | -- | $0 | $0 | $0 |
| 2014 | -- | $0 | $0 | $0 |
Similar Homes in the area
Source: Doorify MLS
MLS Number: 10058031
APN: 0725.04-81-6609-000
- 1222 Waterford Lake Dr
- 714 Waterford Lake Dr
- 217 Waterford Lake Dr Unit 217
- 207 Broadgait Brae Rd
- 219 Broadgait Brae Rd
- 712 Portstewart Dr Unit 712
- 227 Walford Way
- 103 Ballyliffen Ln
- 410 Bent Tree Ln
- 317 Castle Rock Ln
- 101 Palmwood Ct
- 308 Birdwood Ct
- 106 Park Manor Ln
- 402 Troycott Place
- 1419 Glenwater Dr
- 909 Grogans Mill Dr
- 944 Alden Bridge Dr
- 1700 Cary Reserve Dr
- 413 Westfalen Dr
- 335 Bridgegate Dr

