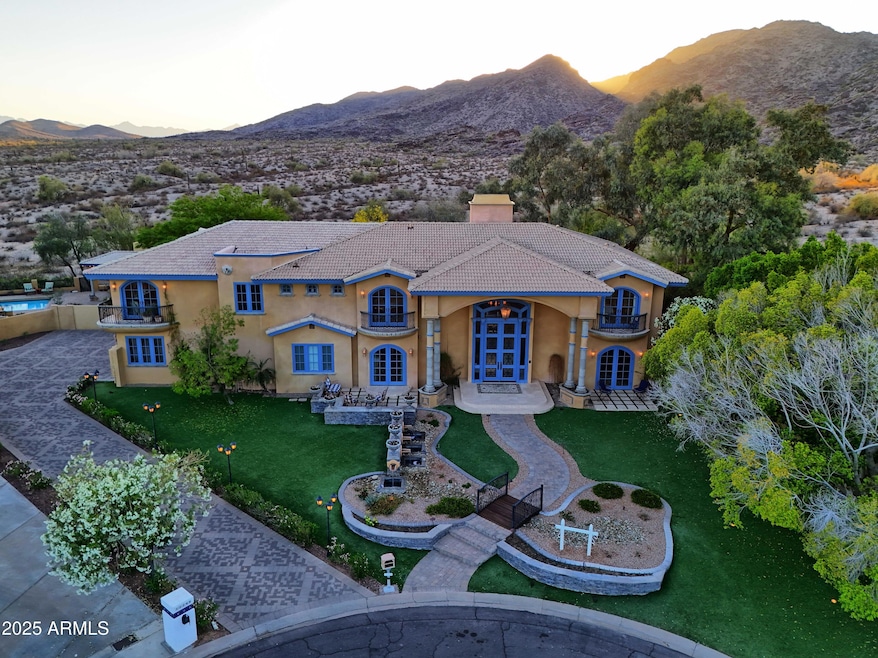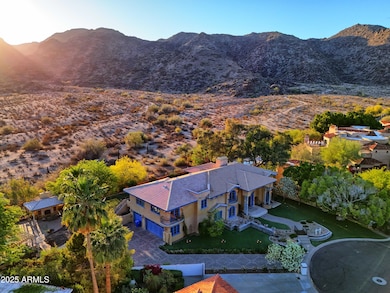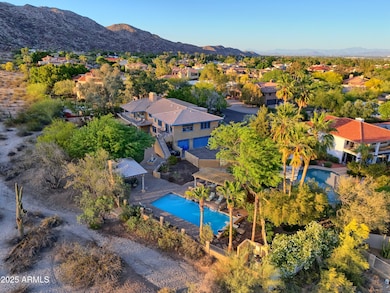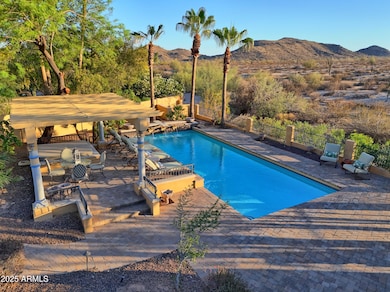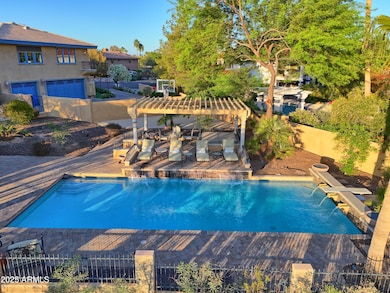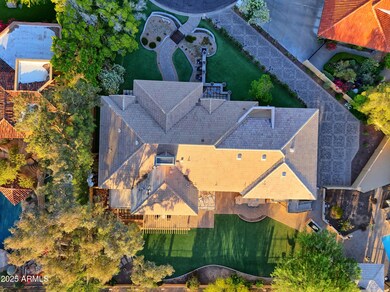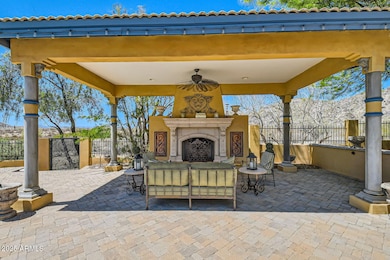
12240 S Honah Lee Ct Phoenix, AZ 85044
Ahwatukee NeighborhoodEstimated payment $14,414/month
Highlights
- Private Pool
- 0.56 Acre Lot
- Fireplace in Primary Bedroom
- Kyrene de la Colina Elementary School Rated A-
- Mountain View
- Wood Flooring
About This Home
This is one of the most spectacular homes in Ahwatukee Custom Estates.Located on a premium preserve lot at the end of a quiet cul-de-sac, this home offers sweeping views of the desert and surrounding mountains. This one-of-a-kind 6-bedroom residence features interior design contributions from owner/artist Todd McFarlane. As you enter, you're welcomed to a grand foyer featuring a dramatic dual sweeping staircase and stunning cherry hardwood floors. The gourmet kitchen boasts Rutt custom cabinetry, a 6-burner Viking range, Sub-Zero refrigerator, wine fridge, and refined finishes throughout. Downstairs, the formal dining room features a ceiling hand-painted by a commissioned artist and gorgeous French doors that open to the front courtyard and stunning fountains. The family room centers around a beautiful fireplace, crowned by a custom canvas art installation that lifts to reveal a hidden television combining functionality with stunning design.The expansive master suite showcases breathtaking views and opens to a large balcony perfect for enjoying the desert landscape. The spa-like master bathroom includes Venetian plaster, a steam shower, standalone tub, custom cabinetry, and California Closets.The guest quarters / multigenerational suite features a spacious bedroom, a comfortable sitting area, kitchenette, ample storage, a private entrance, balcony and stunning views. In addition, there are four generously sized bedrooms, each one offering unique charm and character, three of them with their own balcony.Even the laundry room is thoughtfully designed, featuring a built-in dog wash station. The backyard is an entertainer's dream and a nature lover's sanctuary, with multiple sitting areas and intimate outdoor "zones". The unique shape of the lot allows for an exceptionally wide preserve border, over 250 linear feet, providing an expansive and uninterrupted connection to the stunning desert landscape. Enjoy a sparkling pool, fireplace, fountains, built-in BBQ area, basketball area and total privacy, your own villa in the heart of Ahwatukee.
Home Details
Home Type
- Single Family
Est. Annual Taxes
- $11,826
Year Built
- Built in 1988
Lot Details
- 0.56 Acre Lot
- Cul-De-Sac
- Desert faces the front and back of the property
- Block Wall Fence
- Artificial Turf
- Sprinklers on Timer
HOA Fees
- $33 Monthly HOA Fees
Parking
- 3 Car Garage
- Electric Vehicle Home Charger
- Side or Rear Entrance to Parking
Home Design
- Wood Frame Construction
- Tile Roof
Interior Spaces
- 6,225 Sq Ft Home
- 2-Story Property
- Central Vacuum
- Family Room with Fireplace
- 3 Fireplaces
- Living Room with Fireplace
- Mountain Views
Kitchen
- Eat-In Kitchen
- Breakfast Bar
- Gas Cooktop
- Kitchen Island
Flooring
- Wood
- Concrete
- Tile
Bedrooms and Bathrooms
- 6 Bedrooms
- Fireplace in Primary Bedroom
- Primary Bathroom is a Full Bathroom
- 4.5 Bathrooms
- Dual Vanity Sinks in Primary Bathroom
- Bathtub With Separate Shower Stall
Pool
- Private Pool
- Diving Board
Outdoor Features
- Balcony
- Outdoor Fireplace
- Built-In Barbecue
Schools
- Kyrene De La Colina Elementary School
- Kyrene Centennial Middle School
- Mountain Pointe High School
Utilities
- Cooling Available
- Heating Available
- High Speed Internet
Listing and Financial Details
- Tax Lot 4856
- Assessor Parcel Number 301-56-485
Community Details
Overview
- Association fees include ground maintenance, street maintenance
- Cornerstone Association, Phone Number (602) 433-0331
- Abm Association, Phone Number (480) 893-3502
- Association Phone (480) 893-3502
- Ahwatukee Custom Estates 2 Subdivision
Recreation
- Sport Court
Map
Home Values in the Area
Average Home Value in this Area
Tax History
| Year | Tax Paid | Tax Assessment Tax Assessment Total Assessment is a certain percentage of the fair market value that is determined by local assessors to be the total taxable value of land and additions on the property. | Land | Improvement |
|---|---|---|---|---|
| 2025 | $11,826 | $121,393 | -- | -- |
| 2024 | $11,580 | $115,612 | -- | -- |
| 2023 | $11,580 | $129,280 | $25,850 | $103,430 |
| 2022 | $11,059 | $107,430 | $21,480 | $85,950 |
| 2021 | $11,357 | $99,870 | $19,970 | $79,900 |
| 2020 | $11,110 | $95,350 | $19,070 | $76,280 |
| 2019 | $11,320 | $95,270 | $19,050 | $76,220 |
| 2018 | $11,677 | $96,430 | $19,280 | $77,150 |
| 2017 | $12,522 | $102,460 | $20,490 | $81,970 |
| 2016 | $13,380 | $110,220 | $22,040 | $88,180 |
| 2015 | $11,950 | $112,350 | $22,470 | $89,880 |
Property History
| Date | Event | Price | Change | Sq Ft Price |
|---|---|---|---|---|
| 04/25/2025 04/25/25 | For Sale | $2,400,000 | -- | $386 / Sq Ft |
Deed History
| Date | Type | Sale Price | Title Company |
|---|---|---|---|
| Warranty Deed | -- | None Listed On Document | |
| Interfamily Deed Transfer | -- | Transnation Title Insurance | |
| Gift Deed | -- | -- | |
| Cash Sale Deed | $540,000 | United Title Agency |
Mortgage History
| Date | Status | Loan Amount | Loan Type |
|---|---|---|---|
| Previous Owner | $1,040,000 | Unknown | |
| Previous Owner | $1,200,000 | No Value Available |
Similar Homes in Phoenix, AZ
Source: Arizona Regional Multiple Listing Service (ARMLS)
MLS Number: 6854359
APN: 301-56-485
- 3342 E Suncrest Ct
- 12015 S Tuzigoot Dr
- 3413 E Equestrian Trail
- 11827 S Montezuma Ct
- 11809 S Montezuma Ct
- 11827 S Tuzigoot Ct
- 11821 S Tuzigoot Ct
- 3439 E Tonto Dr
- 11628 S Warcloud Ct
- 3731 E Equestrian Trail
- 13246 S 34th Way
- 12436 S 38th Place
- 3740 E Tonto Ct
- 3206 E Tere St Unit 6538
- 3741 E Tonto Ct
- 3926 E Coconino St
- 13601 S 37th St
- 13214 S 39th St
- 3110 E Desert Flower Ln
- 12826 S 40th Place
