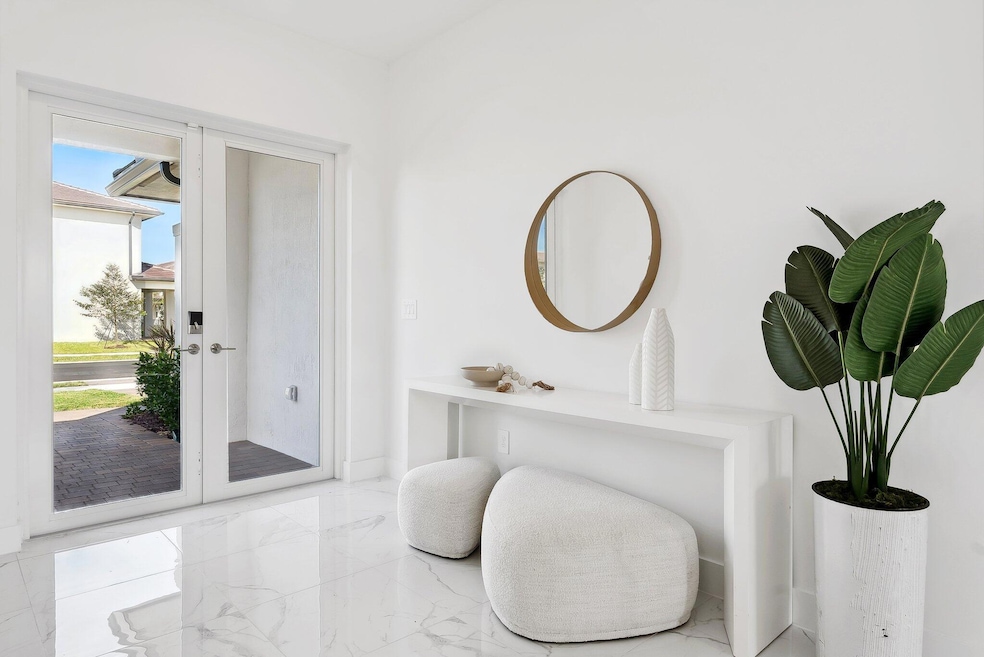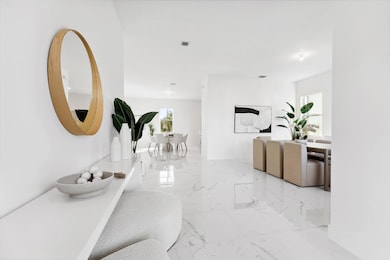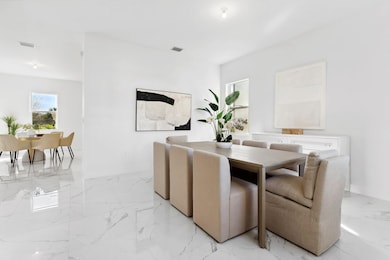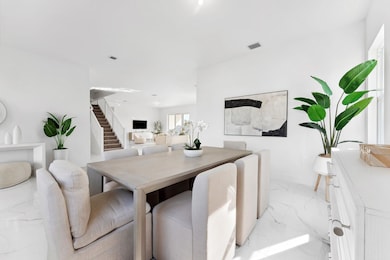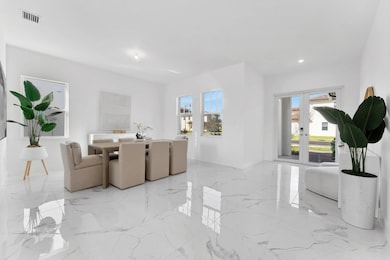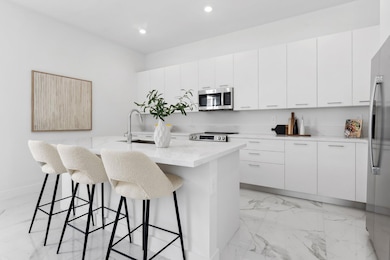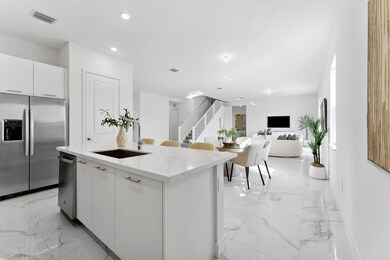
12240 SW 44th St Davie, FL 33330
Flamingo Groves NeighborhoodEstimated payment $9,358/month
Highlights
- New Construction
- Gated Community
- High Ceiling
- Western High School Rated A-
- Garden View
- Great Room
About This Home
Seller will consider a lease to OWN! Seller says bring ALL OFFERS & willing to give CREDIT towards closing costs, rate buy-down etc! Welcome to your new home in Crescent Ridge! This beautiful brand new Scottsdale model offers the perfect blend of luxury and functionality for multigenerational living. Lennar's Next Gen(r) two-story home is thoughtfully designed to accommodate extended family or guests with ease. The attached private suite provides a self-contained living experience, featuring its own garage, cozy living room, convenient kitchenette, comfortable bedroom, and a full bathroom.The main residence boasts a spacious open-plan living area, ideal for entertaining or relaxing with family. Step out onto the covered terrace to enjoy the beautiful Florida weather year-roun
Home Details
Home Type
- Single Family
Est. Annual Taxes
- $4,635
Year Built
- Built in 2024 | New Construction
HOA Fees
- $320 Monthly HOA Fees
Parking
- 3 Car Attached Garage
- Driveway
- Guest Parking
Home Design
- Flat Roof Shape
- Tile Roof
Interior Spaces
- 3,719 Sq Ft Home
- 2-Story Property
- High Ceiling
- Entrance Foyer
- Great Room
- Family Room
- Combination Dining and Living Room
- Den
- Garden Views
- Security Gate
Kitchen
- Eat-In Kitchen
- Electric Range
- Microwave
- Dishwasher
Flooring
- Carpet
- Ceramic Tile
Bedrooms and Bathrooms
- 5 Bedrooms
- Split Bedroom Floorplan
- Walk-In Closet
- In-Law or Guest Suite
Laundry
- Laundry Room
- Dryer
- Washer
Utilities
- Central Heating and Cooling System
- Electric Water Heater
- Cable TV Available
Additional Features
- Patio
- 7,875 Sq Ft Lot
Listing and Financial Details
- Assessor Parcel Number 504025130240
- Seller Considering Concessions
Community Details
Overview
- Association fees include management, common areas, legal/accounting, security
- Built by Lennar
- Crescent Ridge Subdivision, Scottsdale Floorplan
Security
- Gated Community
Map
Home Values in the Area
Average Home Value in this Area
Tax History
| Year | Tax Paid | Tax Assessment Tax Assessment Total Assessment is a certain percentage of the fair market value that is determined by local assessors to be the total taxable value of land and additions on the property. | Land | Improvement |
|---|---|---|---|---|
| 2025 | $4,635 | $1,246,250 | $66,940 | $1,179,310 |
| 2024 | -- | $339,180 | $339,180 | -- |
Property History
| Date | Event | Price | Change | Sq Ft Price |
|---|---|---|---|---|
| 04/21/2025 04/21/25 | For Rent | $9,000 | 0.0% | -- |
| 03/13/2025 03/13/25 | Price Changed | $1,550,000 | -3.1% | $417 / Sq Ft |
| 02/14/2025 02/14/25 | Price Changed | $1,599,999 | -4.5% | $430 / Sq Ft |
| 01/07/2025 01/07/25 | For Sale | $1,675,000 | -- | $450 / Sq Ft |
Deed History
| Date | Type | Sale Price | Title Company |
|---|---|---|---|
| Special Warranty Deed | $1,386,000 | Lennar Title | |
| Special Warranty Deed | $1,386,000 | Lennar Title | |
| Special Warranty Deed | $2,755,800 | None Listed On Document |
Similar Homes in Davie, FL
Source: BeachesMLS
MLS Number: R11047332
APN: 50-40-25-13-0240
- 11914 Green Oak Dr
- 12327 Green Oak Dr
- 12267 Green Oak Dr
- 12237 Green Oak Dr
- 12200 SW 44th Ct
- 12228 SW 43rd St
- 12328 SW 43rd St
- 12290 SW 44th Ct
- 4077 SW 121st Terrace
- 4797 Hibbs Grove Terrace
- 4390 SW 122nd Terrace
- 11909 SW 48th Ct
- 4780 Citrus Way
- 36 Sw Ct
- 28 Sw St
- 4600 SW 128th Ave
- 12171 SW 50th St
- 12590 N Winners Cir
- 5021 SW 121st Terrace
- 5100 SW 121st Ave
