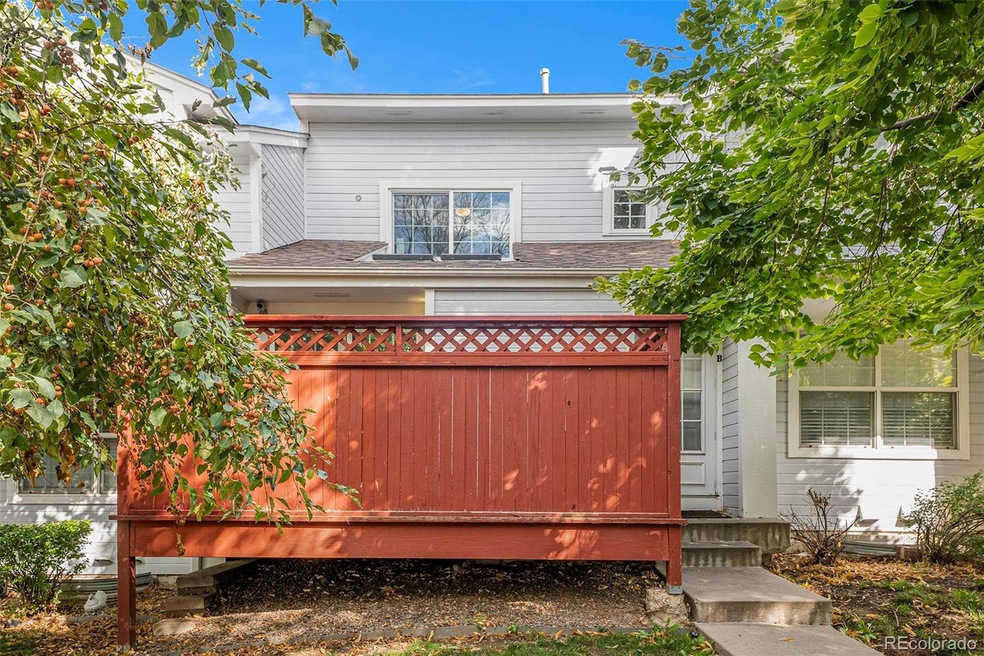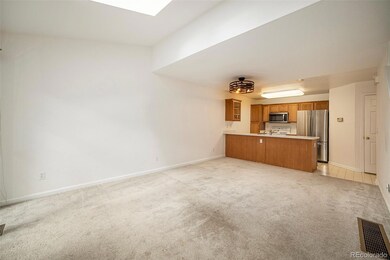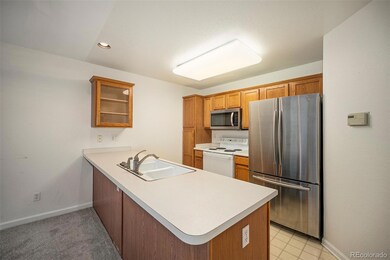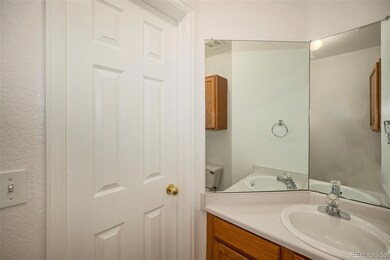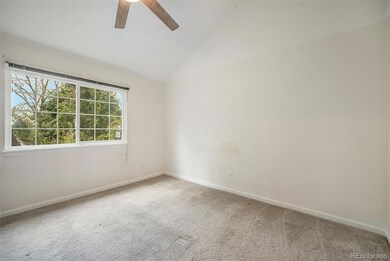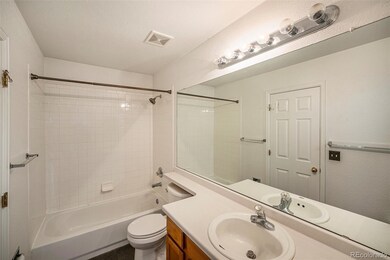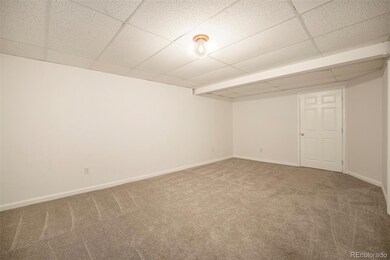
12242 Bannock Cir Unit B Denver, CO 80234
Home Farm NeighborhoodHighlights
- Living Room with Fireplace
- Double Pane Windows
- Laundry Room
- Skylights
- Patio
- 3-minute walk to Willowbrook Park
About This Home
As of December 2024**ATTENTION FIRST TIME HOMEBUYERS** This property qualifies for the Neighbors First special loan program with KeyBank. No money down, no PMI, and a $5000 GRANT that can be used towards closing costs! This is an amazing opportunity creating potential for folks who may have thought home ownership was out of reach. On the other end of the spectrum, this property is part of this program based off the census tract and has NO income restrictions. That means even if the buyer makes a million bucks a year, they can still take advantage of the no money down and $5k grant. Contact the listing agent to be connected with the KeyBank loan officer who has all the specifics on Neighbors First. Then book your showing for this very clean and well maintained 3 level townhome. This open and light filled unit is conveniently located with close proximity to I25. The main level has vaulted ceilings and skylights for an airy feel. Living room has a fireplace for cozy nights, and a slider door leading to a small, fenced outdoor patio. This unit might work best for a couple or roommate situation since the second bedroom is in the basement. Each bedroom has their own bathroom attached. Water heater is newer (3 years old). New windows and slider installed last year, improving the energy efficiency - lowering heating and cooling costs. HOA covers water, sewer, trash, and landscape, and exterior maintenance. Incredible opportunity to get this much square footage at this price point! Book your showing today.
Last Agent to Sell the Property
Atlas Real Estate Group Brokerage Email: kelly.taylorblakesley@realatlas.com,720-383-8708 License #100086004
Townhouse Details
Home Type
- Townhome
Est. Annual Taxes
- $1,567
Year Built
- Built in 1996
Lot Details
- Two or More Common Walls
- Property is Fully Fenced
HOA Fees
- $240 Monthly HOA Fees
Parking
- 2 Parking Spaces
Home Design
- Brick Exterior Construction
- Slab Foundation
- Frame Construction
- Composition Roof
- Wood Siding
Interior Spaces
- 2-Story Property
- Skylights
- Double Pane Windows
- Living Room with Fireplace
- Dining Room
Kitchen
- Oven
- Range with Range Hood
- Microwave
Flooring
- Carpet
- Tile
Bedrooms and Bathrooms
- 2 Bedrooms
Laundry
- Laundry Room
- Dryer
- Washer
Finished Basement
- Basement Fills Entire Space Under The House
- Bedroom in Basement
- 1 Bedroom in Basement
Home Security
Outdoor Features
- Patio
- Outdoor Grill
Schools
- Arapahoe Ridge Elementary School
- Silver Hills Middle School
- Mountain Range High School
Utilities
- Forced Air Heating and Cooling System
- 220 Volts
- 110 Volts
- Cable TV Available
Listing and Financial Details
- Assessor Parcel Number R0108107
Community Details
Overview
- Association fees include reserves, insurance, irrigation, ground maintenance, maintenance structure, recycling, road maintenance, sewer, snow removal, trash, water
- The Meadows At Front Range Association, Phone Number (303) 457-1444
- The Meadows At Front Range Subdivision
Security
- Carbon Monoxide Detectors
Map
Home Values in the Area
Average Home Value in this Area
Property History
| Date | Event | Price | Change | Sq Ft Price |
|---|---|---|---|---|
| 12/30/2024 12/30/24 | Sold | $315,000 | +1.9% | $257 / Sq Ft |
| 12/03/2024 12/03/24 | For Sale | $309,000 | -6.4% | $252 / Sq Ft |
| 09/02/2022 09/02/22 | Sold | $330,000 | 0.0% | $270 / Sq Ft |
| 08/01/2022 08/01/22 | Pending | -- | -- | -- |
| 07/26/2022 07/26/22 | For Sale | $330,000 | 0.0% | $270 / Sq Ft |
| 07/17/2022 07/17/22 | Pending | -- | -- | -- |
| 07/15/2022 07/15/22 | For Sale | $330,000 | -- | $270 / Sq Ft |
Tax History
| Year | Tax Paid | Tax Assessment Tax Assessment Total Assessment is a certain percentage of the fair market value that is determined by local assessors to be the total taxable value of land and additions on the property. | Land | Improvement |
|---|---|---|---|---|
| 2024 | $1,567 | $19,130 | $3,440 | $15,690 |
| 2023 | $1,567 | $20,700 | $3,720 | $16,980 |
| 2022 | $1,444 | $14,440 | $3,750 | $10,690 |
| 2021 | $1,492 | $14,440 | $3,750 | $10,690 |
| 2020 | $1,517 | $14,970 | $3,860 | $11,110 |
| 2019 | $1,520 | $14,970 | $3,860 | $11,110 |
| 2018 | $1,234 | $11,770 | $1,080 | $10,690 |
| 2017 | $1,111 | $11,770 | $1,080 | $10,690 |
| 2016 | $900 | $9,250 | $1,190 | $8,060 |
| 2015 | $898 | $9,250 | $1,190 | $8,060 |
| 2014 | -- | $6,140 | $1,190 | $4,950 |
Mortgage History
| Date | Status | Loan Amount | Loan Type |
|---|---|---|---|
| Open | $12,371 | New Conventional | |
| Open | $309,294 | FHA | |
| Previous Owner | $297,000 | New Conventional | |
| Previous Owner | $141,000 | Unknown | |
| Previous Owner | $137,000 | No Value Available | |
| Previous Owner | $83,250 | No Value Available | |
| Previous Owner | $83,500 | FHA |
Deed History
| Date | Type | Sale Price | Title Company |
|---|---|---|---|
| Warranty Deed | $315,000 | Fitco | |
| Warranty Deed | $330,000 | Land Title | |
| Warranty Deed | $137,000 | -- | |
| Warranty Deed | $92,500 | First American Heritage Titl | |
| Warranty Deed | $85,975 | Land Title |
Similar Homes in Denver, CO
Source: REcolorado®
MLS Number: 2300560
APN: 1573-34-3-11-100
- 12222 Bannock Cir Unit F
- 12222 Bannock Cir Unit D
- 12133 Bannock Cir Unit D
- 12125 Bannock St Unit C
- 12112 Melody Dr Unit 302
- 12114 Melody Dr Unit 303
- 12101 Melody Dr Unit 202
- 12173 Melody Dr Unit 203
- 12191 Melody Dr Unit 301
- 12170 Huron St Unit 106
- 12172 Huron St Unit 207
- 12180 Melody Dr Unit 203
- 12102 Melody Dr Unit 103
- 12113 Melody Dr Unit 104
- 12113 Melody Dr Unit 203
- 12143 Melody Dr Unit 303
- 12143 Melody Dr Unit 104
- 12143 Melody Dr Unit 103
- 11820 Sherman St
- 11813 Grant St
