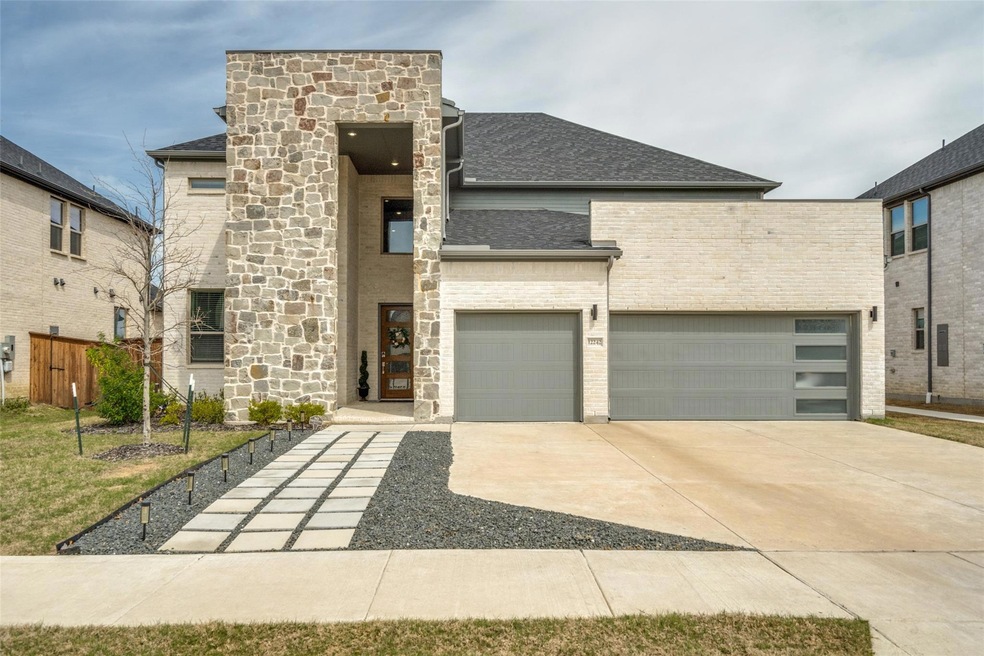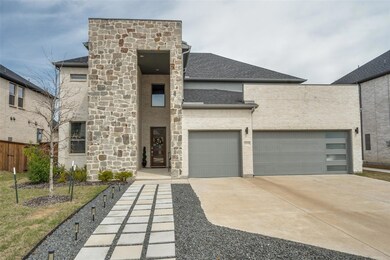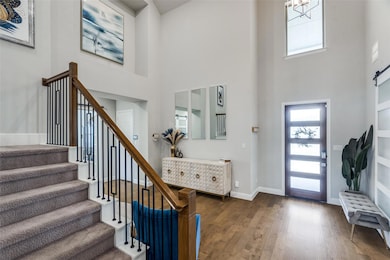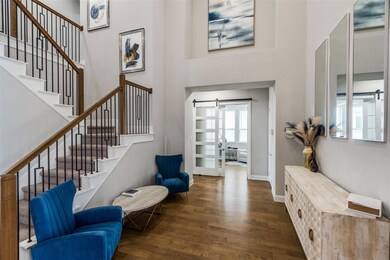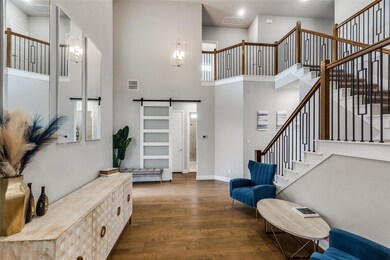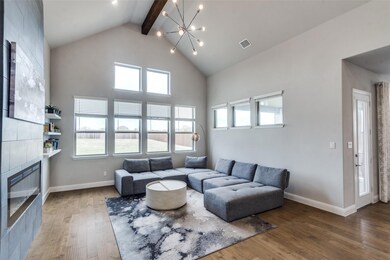
12242 Mikaela Dr Frisco, TX 75033
Rail District NeighborhoodHighlights
- Open Floorplan
- Contemporary Architecture
- Wood Flooring
- Rogers Elementary Rated A-
- Vaulted Ceiling
- Covered patio or porch
About This Home
As of May 2024Step into sophistication with this exceptional Tennyson model crafted by Trophy Signature Homes, the only one of its kind in this coveted neighborhood.
Find high-end upgrades throughout this 5 bed, 4 bath, 3 car garage, office, game & media room home. This open floor plan features engineered wood floors, vaulted ceilings, a modern electric fire place and a custom paneled wall in the dinning area. The gourmet kitchen is adorned with quartz countertops, a spacious island, and SS appliances. Large master suite with sitting area and spa like ensuite bathroom. Guests will feel welcomed in the inviting guest suite, showcasing modern barn doors added for privacy and style.This home also comes with a Culligan soft water system ensuring pure water flows throughout the house. Set on one of the largest lots in the neighborhood, and nestled within the highly acclaimed Frisco ISD. Its prime location, and modern amenities, epitomizes contemporary luxury living at its finest.
Last Agent to Sell the Property
Ultra Real Estate Svcs Brokerage Phone: 972-239-5902 License #0706777
Last Buyer's Agent
NON-MLS MEMBER
NON MLS
Home Details
Home Type
- Single Family
Est. Annual Taxes
- $13,713
Year Built
- Built in 2021
Lot Details
- 0.34 Acre Lot
- Wood Fence
- Interior Lot
- Sprinkler System
- Large Grassy Backyard
HOA Fees
- $115 Monthly HOA Fees
Parking
- 3 Car Direct Access Garage
- Front Facing Garage
- Epoxy
- Garage Door Opener
- Driveway
Home Design
- Contemporary Architecture
- Brick Exterior Construction
- Slab Foundation
- Composition Roof
Interior Spaces
- 4,093 Sq Ft Home
- 2-Story Property
- Open Floorplan
- Sound System
- Wired For A Flat Screen TV
- Vaulted Ceiling
- Chandelier
- Decorative Lighting
- Electric Fireplace
Kitchen
- Eat-In Kitchen
- Double Convection Oven
- Electric Oven
- Gas Cooktop
- Microwave
- Dishwasher
- Kitchen Island
- Disposal
Flooring
- Wood
- Carpet
- Ceramic Tile
Bedrooms and Bathrooms
- 5 Bedrooms
- Walk-In Closet
- 4 Full Bathrooms
- Double Vanity
Laundry
- Laundry in Utility Room
- Full Size Washer or Dryer
- Dryer
- Washer
Home Security
- Smart Home
- Carbon Monoxide Detectors
- Fire and Smoke Detector
Outdoor Features
- Covered patio or porch
- Fire Pit
- Exterior Lighting
- Rain Gutters
Schools
- Rogers Elementary School
- Staley Middle School
- Memorial High School
Utilities
- Central Heating and Cooling System
- Vented Exhaust Fan
- Tankless Water Heater
- Water Softener
- High Speed Internet
- Cable TV Available
Community Details
- Association fees include full use of facilities, ground maintenance, maintenance structure, management fees
- Paragon Property Management Group HOA, Phone Number (469) 969-7346
- Frisco Spgs Subdivision
- Mandatory home owners association
Listing and Financial Details
- Tax Lot 24
- Assessor Parcel Number R1151100N02401
- $14,510 per year unexempt tax
Map
Home Values in the Area
Average Home Value in this Area
Property History
| Date | Event | Price | Change | Sq Ft Price |
|---|---|---|---|---|
| 05/01/2024 05/01/24 | Sold | -- | -- | -- |
| 04/02/2024 04/02/24 | Pending | -- | -- | -- |
| 03/21/2024 03/21/24 | For Sale | $980,000 | -- | $239 / Sq Ft |
Tax History
| Year | Tax Paid | Tax Assessment Tax Assessment Total Assessment is a certain percentage of the fair market value that is determined by local assessors to be the total taxable value of land and additions on the property. | Land | Improvement |
|---|---|---|---|---|
| 2023 | $13,713 | $858,422 | $217,000 | $641,422 |
| 2022 | $15,233 | $804,639 | $178,250 | $626,389 |
| 2021 | $2,373 | $120,900 | $120,900 | $0 |
| 2019 | $2,456 | $114,313 | $114,313 | $0 |
Mortgage History
| Date | Status | Loan Amount | Loan Type |
|---|---|---|---|
| Open | $675,000 | New Conventional | |
| Previous Owner | $178,575 | Credit Line Revolving | |
| Previous Owner | $0 | New Conventional |
Deed History
| Date | Type | Sale Price | Title Company |
|---|---|---|---|
| Deed | -- | Select Title | |
| Special Warranty Deed | -- | None Listed On Document |
Similar Homes in Frisco, TX
Source: North Texas Real Estate Information Systems (NTREIS)
MLS Number: 20567356
APN: R-11511-00N-0240-1
- 12418 Mikaela Dr
- 7304 Sideoats Gama St
- 7274 Switchgrass Rd
- 7244 Sideoats Gama St
- 7265 Sacaton Trail
- 7223 Sideoats Gama St
- 7215 Switchgrass Rd
- 7411 Joshua Rd
- 11706 Mikaela Dr
- 7166 Lazy Meadow Ln
- 7164 Bramblebush Dr
- 7298 Juniper Dr
- 7280 Saint Augustine Dr
- 8306 Emerald Glen Ln
- 7045 Saint Augustine Dr
- 8403 Tanglerose Dr
- 11108 Premier Dr
- 7751 Thistletree Ln
- 10435 Hay Meadow Dr
- 10545 Rogers Rd
