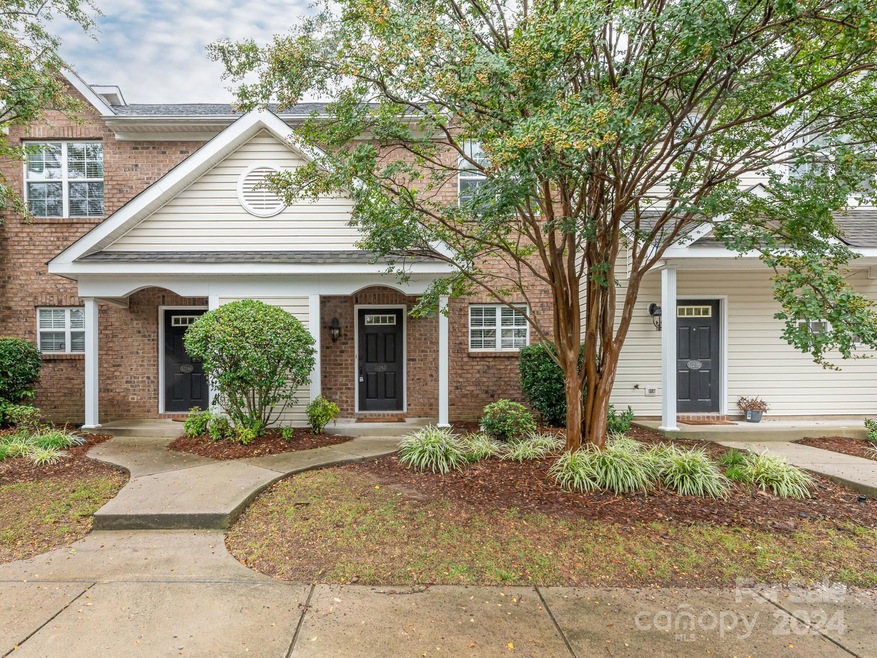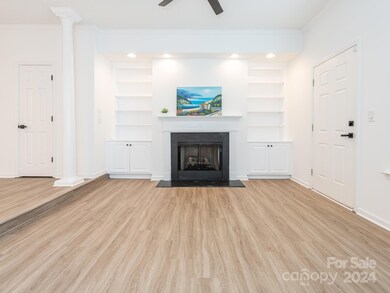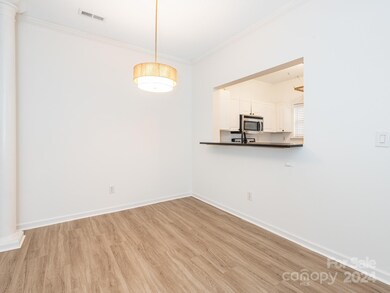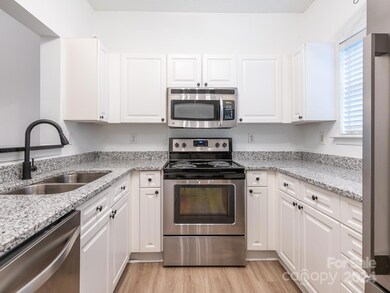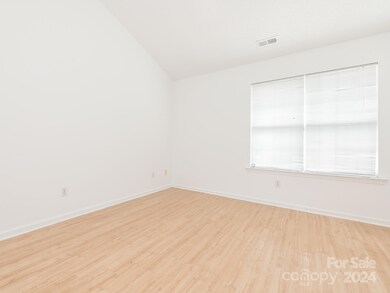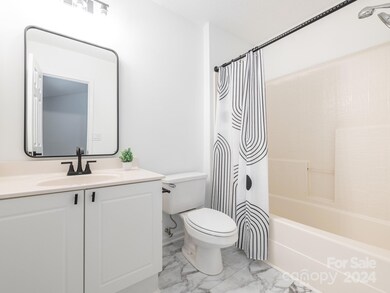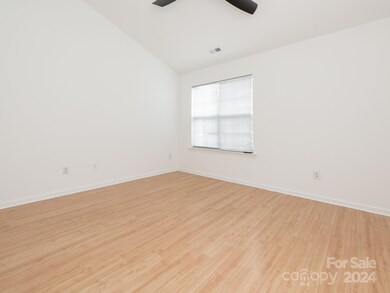
12242 Savannah Garden Dr Charlotte, NC 28273
Yorkshire NeighborhoodHighlights
- Open Floorplan
- Community Pool
- Walk-In Closet
- Traditional Architecture
- Recreation Facilities
- Breakfast Bar
About This Home
As of February 2025Beautifully spacious and updated townhome close to everything in the Steele Creek area just south of Charlotte. Home is in great condition and is perfect for a single family or to add to your investment portfolio. Welcome in to open living plan w/ kitchen off of entryway. Kitchen has matching SS appliances, white cabinets & grey granite counters plus a Breakfast bar pass through that leads to dining area - open to bright living room. Focal fireplace surrounded by built-ins creates a cozy atmosphere perfect for hosting friends & family. Main level half bath great for guests. Upstairs find 2 large bedrooms w/ vaulted ceilings and attached private full baths. Private backyard patio w/ lush landscaping & outside storage closet for more room. HUGE community pool perfect for summer fun. All close to Rivergate shopping center, Lake Wylie, and just minutes from I-485!
Last Agent to Sell the Property
Keller Williams Ballantyne Area Brokerage Email: listings@hprea.com License #268537

Co-Listed By
Keller Williams Ballantyne Area Brokerage Email: listings@hprea.com License #278023
Townhouse Details
Home Type
- Townhome
Est. Annual Taxes
- $2,033
Year Built
- Built in 2001
HOA Fees
- $253 Monthly HOA Fees
Parking
- 2 Open Parking Spaces
Home Design
- Traditional Architecture
- Brick Exterior Construction
- Slab Foundation
- Vinyl Siding
Interior Spaces
- 2-Story Property
- Open Floorplan
- Ceiling Fan
- Living Room with Fireplace
- Laundry closet
Kitchen
- Breakfast Bar
- Microwave
- Dishwasher
Flooring
- Tile
- Vinyl
Bedrooms and Bathrooms
- 2 Bedrooms
- Walk-In Closet
Schools
- Lake Wylie Elementary School
- Southwest Middle School
- Palisades High School
Utilities
- Forced Air Heating and Cooling System
- Heating System Uses Natural Gas
- Gas Water Heater
Additional Features
- Patio
- Lot Dimensions are 19x74x18x74
Listing and Financial Details
- Assessor Parcel Number 219-012-17
Community Details
Overview
- Red Rock Management Association
- Savannah Subdivision
- Mandatory home owners association
Recreation
- Recreation Facilities
- Community Pool
Map
Home Values in the Area
Average Home Value in this Area
Property History
| Date | Event | Price | Change | Sq Ft Price |
|---|---|---|---|---|
| 02/05/2025 02/05/25 | Sold | $253,000 | -2.3% | $216 / Sq Ft |
| 11/19/2024 11/19/24 | Price Changed | $258,999 | -1.5% | $221 / Sq Ft |
| 10/16/2024 10/16/24 | Price Changed | $263,000 | -2.2% | $224 / Sq Ft |
| 10/03/2024 10/03/24 | Price Changed | $268,900 | -2.2% | $229 / Sq Ft |
| 09/19/2024 09/19/24 | For Sale | $275,000 | 0.0% | $234 / Sq Ft |
| 07/28/2012 07/28/12 | Rented | $950 | -5.0% | -- |
| 07/28/2012 07/28/12 | For Rent | $1,000 | -- | -- |
Tax History
| Year | Tax Paid | Tax Assessment Tax Assessment Total Assessment is a certain percentage of the fair market value that is determined by local assessors to be the total taxable value of land and additions on the property. | Land | Improvement |
|---|---|---|---|---|
| 2023 | $2,033 | $248,200 | $60,000 | $188,200 |
| 2022 | $1,464 | $138,700 | $40,000 | $98,700 |
| 2021 | $1,338 | $138,700 | $40,000 | $98,700 |
| 2020 | $1,446 | $138,700 | $40,000 | $98,700 |
| 2019 | $1,430 | $138,700 | $40,000 | $98,700 |
| 2018 | $1,208 | $86,500 | $15,000 | $71,500 |
| 2017 | $1,183 | $86,500 | $15,000 | $71,500 |
| 2016 | $1,173 | $86,500 | $15,000 | $71,500 |
| 2015 | $1,162 | $86,500 | $15,000 | $71,500 |
| 2014 | $1,150 | $86,500 | $15,000 | $71,500 |
Mortgage History
| Date | Status | Loan Amount | Loan Type |
|---|---|---|---|
| Open | $151,800 | New Conventional | |
| Closed | $151,800 | New Conventional | |
| Previous Owner | $67,000 | New Conventional | |
| Previous Owner | $104,400 | New Conventional | |
| Previous Owner | $111,550 | Purchase Money Mortgage | |
| Previous Owner | $105,000 | New Conventional | |
| Previous Owner | $104,500 | Purchase Money Mortgage |
Deed History
| Date | Type | Sale Price | Title Company |
|---|---|---|---|
| Warranty Deed | $253,000 | None Listed On Document | |
| Warranty Deed | $253,000 | None Listed On Document | |
| Interfamily Deed Transfer | -- | None Available | |
| Warranty Deed | $115,000 | Master Title Agency Llc | |
| Warranty Deed | $110,500 | -- |
Similar Homes in Charlotte, NC
Source: Canopy MLS (Canopy Realtor® Association)
MLS Number: 4184621
APN: 219-012-17
- 12229 Savannah Garden Dr
- 11426 Savannah Creek Dr
- 11229 Lions Mane St
- 11609 Lioness St Unit B
- 11630 Lioness St
- 14713 Lions Pride Ct
- 14649 Lions Paw St
- 10946 Garden Oaks Ln
- 12408 Savannah Cottage Dr
- 12039 Windy Rock Way
- 13424 Kibworth Ln
- 11628 Eastwind Dr
- 11542 Laurel View Dr
- 13602 Red Wine Ct
- 13705 Queenswater Ln
- 13111 Cottage Crest Ln
- 2249 Cigar Ct
- 13807 Queenswater Ln
- 12012 Stainsby Ln
- 13903 Glendevon Ct
