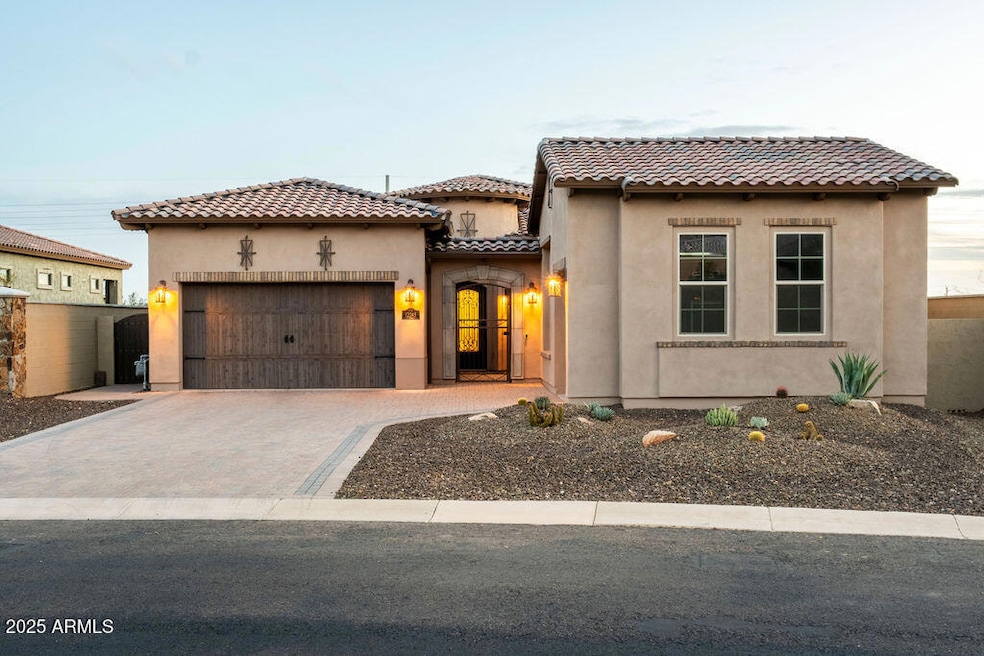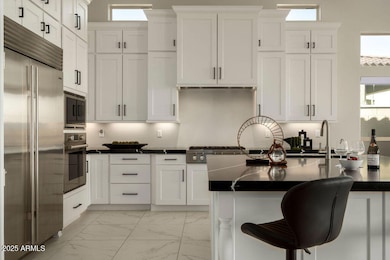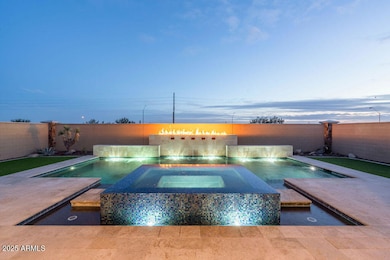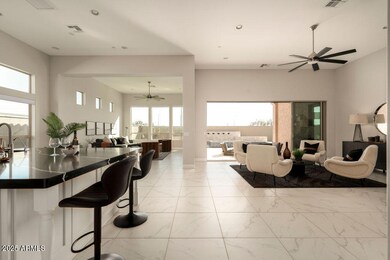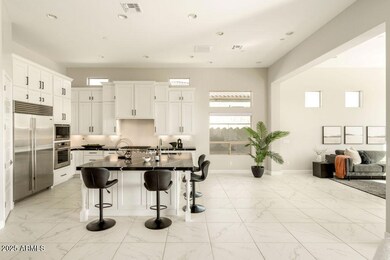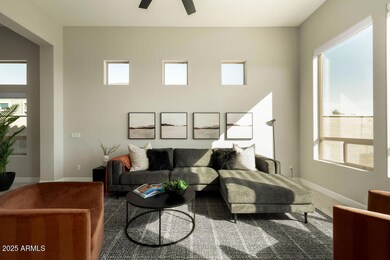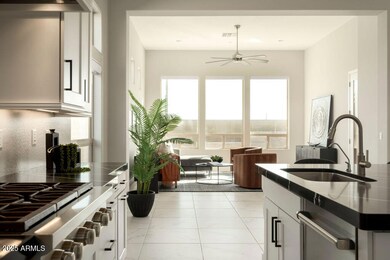
12245 E Clinton St Scottsdale, AZ 85259
Shea Corridor NeighborhoodEstimated payment $10,760/month
Highlights
- Heated Spa
- Mountain View
- Private Yard
- Anasazi Elementary School Rated A
- Granite Countertops
- Eat-In Kitchen
About This Home
This gorgeous home in the private, gated enclave of Sienna Hills is ideally located in the Shea corridor. Stunning views of the McDowell Mountain range paint the picture as you enter the community. Newly built in 2020, the home is in pristine condition. Inviting, light and bright the home has a great feel to it. Features include: Charming courtyard entry, wonderful open floor plan with gorgeous primary suite and separate guest suite that's ideal for guests/company. The chef's kitchen boasts custom cabinetry, WOLF gas range, sub-zero refrigerator and huge island perfect for entertaining. Low maintenance desert landscaping, resort-like pool and spa with sparkling jewel tone tile and waterfall feature in the backyard. Close to Mayo Clinic, BASIS Scottsdale, 101 FWY and shopping/dining.
Home Details
Home Type
- Single Family
Est. Annual Taxes
- $3,977
Year Built
- Built in 2020
Lot Details
- 10,465 Sq Ft Lot
- Block Wall Fence
- Artificial Turf
- Private Yard
HOA Fees
- $243 Monthly HOA Fees
Parking
- 2 Open Parking Spaces
- 3 Car Garage
Home Design
- Wood Frame Construction
- Cellulose Insulation
- Tile Roof
- Stucco
Interior Spaces
- 3,407 Sq Ft Home
- 1-Story Property
- Ceiling height of 9 feet or more
- Double Pane Windows
- Low Emissivity Windows
- Tile Flooring
- Mountain Views
- Washer and Dryer Hookup
Kitchen
- Eat-In Kitchen
- Breakfast Bar
- Gas Cooktop
- Built-In Microwave
- Kitchen Island
- Granite Countertops
Bedrooms and Bathrooms
- 4 Bedrooms
- Primary Bathroom is a Full Bathroom
- 4.5 Bathrooms
- Dual Vanity Sinks in Primary Bathroom
- Bathtub With Separate Shower Stall
Accessible Home Design
- Accessible Hallway
- No Interior Steps
Pool
- Heated Spa
- Heated Pool
- Pool Pump
Schools
- Anasazi Elementary School
- Mountainside Middle School
- Desert Mountain High School
Utilities
- Cooling Available
- Heating Available
- Water Softener
- High Speed Internet
- Cable TV Available
Community Details
- Association fees include ground maintenance, street maintenance
- City Property Mgmt Association, Phone Number (602) 437-4777
- Built by Blanford Homes
- Sienna Hills Phase 2 Subdivision
Listing and Financial Details
- Tax Lot 22
- Assessor Parcel Number 217-29-939
Map
Home Values in the Area
Average Home Value in this Area
Tax History
| Year | Tax Paid | Tax Assessment Tax Assessment Total Assessment is a certain percentage of the fair market value that is determined by local assessors to be the total taxable value of land and additions on the property. | Land | Improvement |
|---|---|---|---|---|
| 2025 | $3,977 | $67,641 | -- | -- |
| 2024 | $3,924 | $64,420 | -- | -- |
| 2023 | $3,924 | $105,180 | $21,030 | $84,150 |
| 2022 | $3,692 | $87,500 | $17,500 | $70,000 |
| 2021 | $3,960 | $80,650 | $16,130 | $64,520 |
| 2020 | $1,122 | $23,085 | $23,085 | $0 |
Property History
| Date | Event | Price | Change | Sq Ft Price |
|---|---|---|---|---|
| 04/03/2025 04/03/25 | Price Changed | $1,825,000 | -3.9% | $536 / Sq Ft |
| 02/19/2025 02/19/25 | For Sale | $1,900,000 | +5.0% | $558 / Sq Ft |
| 05/31/2022 05/31/22 | Sold | $1,810,000 | +0.8% | $531 / Sq Ft |
| 04/25/2022 04/25/22 | Pending | -- | -- | -- |
| 04/13/2022 04/13/22 | For Sale | $1,795,000 | -- | $527 / Sq Ft |
Deed History
| Date | Type | Sale Price | Title Company |
|---|---|---|---|
| Warranty Deed | $1,810,000 | First American Title | |
| Special Warranty Deed | $939,516 | Old Republic Title Agency |
Mortgage History
| Date | Status | Loan Amount | Loan Type |
|---|---|---|---|
| Previous Owner | $655,000 | New Conventional |
Similar Homes in Scottsdale, AZ
Source: Arizona Regional Multiple Listing Service (ARMLS)
MLS Number: 6817779
APN: 217-29-939
- xx E Shea Blvd Unit 1
- 12055 E Clinton St
- 10713 N 124th Place
- 12290 E Gold Dust Ave
- 11175 N 121st Way
- 12201 E Shangri la Rd
- 12313 E Gold Dust Ave
- 12348 E Shangri la Rd Unit 9
- 11832 E Clinton St
- 10413 N 118th Place
- 11869 E Gold Dust Ave
- 12267 E Kalil Dr
- 11779 E Becker Ln
- 11772 E Clinton St
- 12525 E Lupine Ave
- 11322 N 118th Way
- 12079 E Cortez Dr
- 10896 N 117th Place
- 10812 N 117th Place
- 10290 N 117th Place
