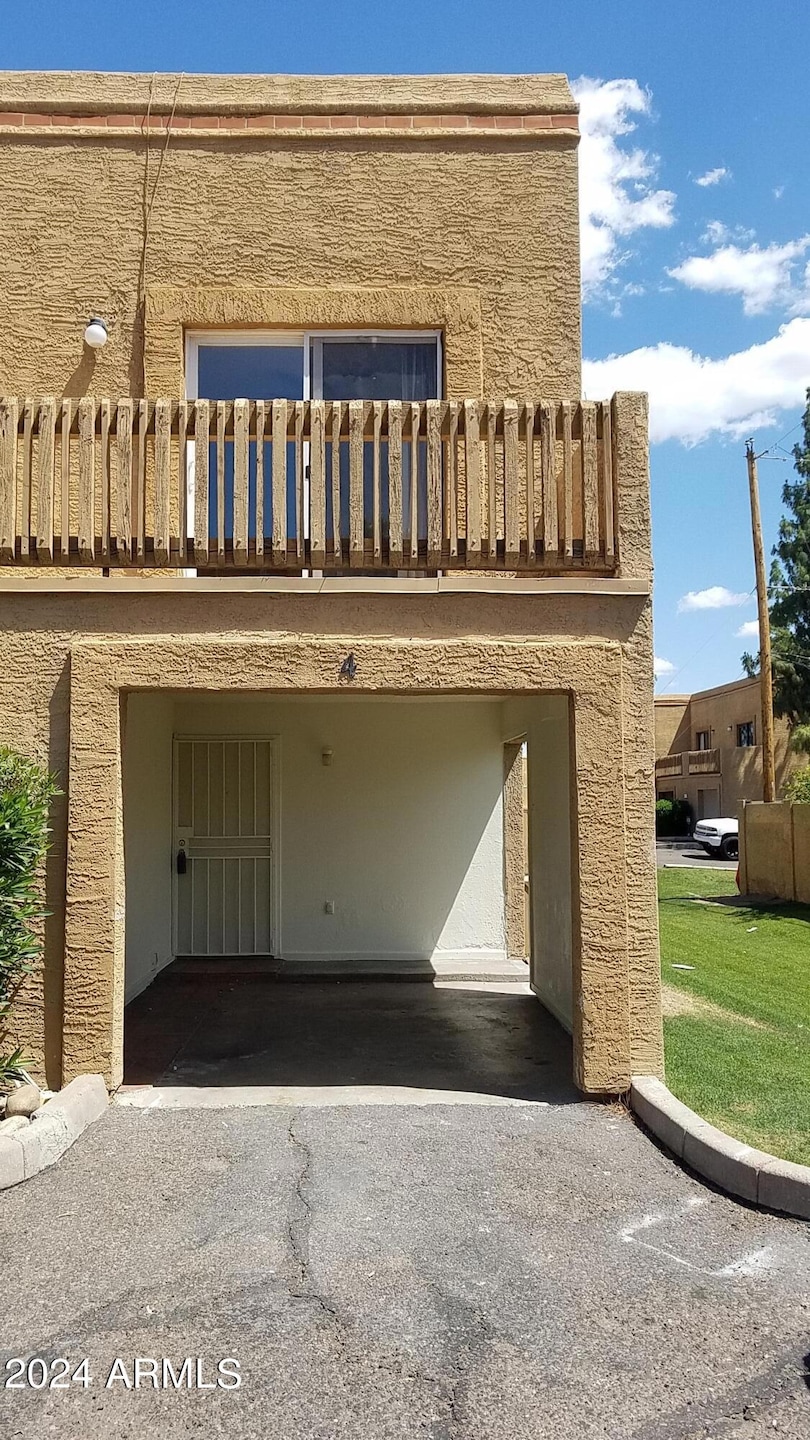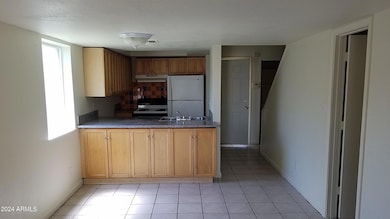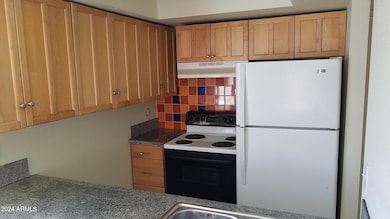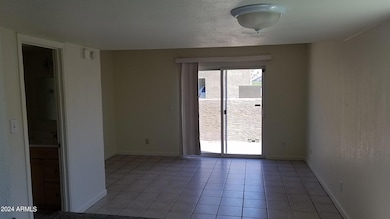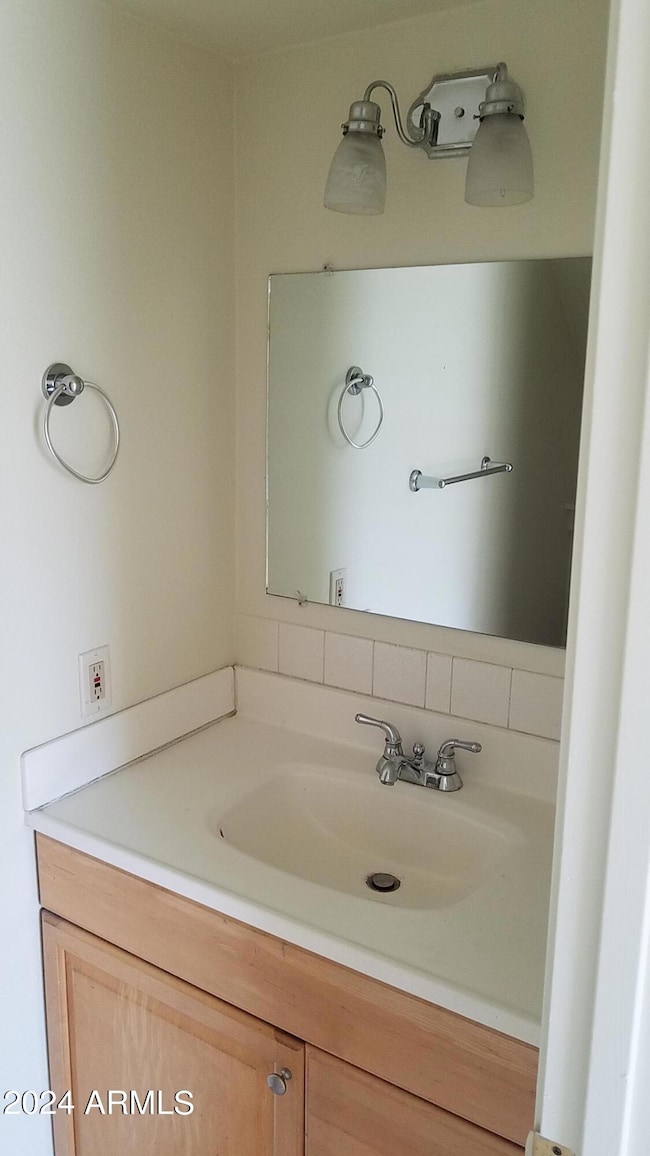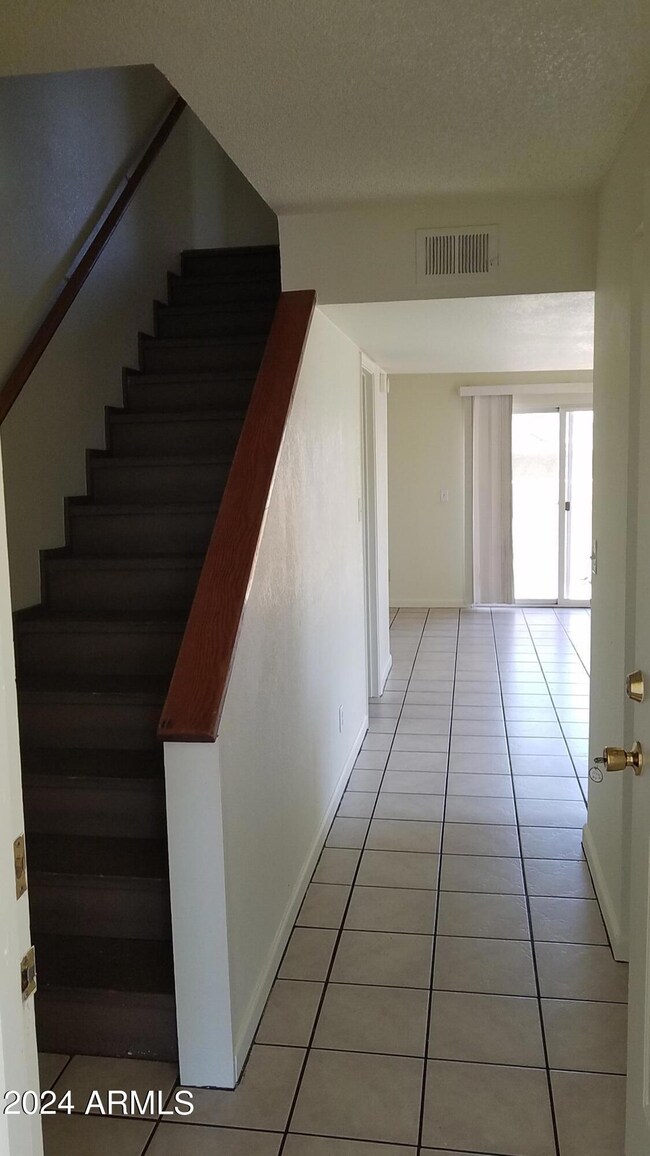
12245 N 21st Ave Unit 4 Phoenix, AZ 85029
North Mountain Village NeighborhoodEstimated payment $1,367/month
Highlights
- End Unit
- Cooling Available
- Tile Flooring
- Thunderbird High School Rated A-
- Breakfast Bar
- High Speed Internet
About This Home
Close the I-17, 19th Ave, and shopping. Nice little place to be home. This unit features 2 bedrooms with the Primary bedroom having a walk-out deck. Downstairs has the kitchen, great room and half bath. Walk up the stairs to the 2 bedrooms, 1 full bath and in the Primary is a half bath. Easy to take care of back patio that is fenced off the great room. Unit also has a storage closet in the carport with washer and dryer. 1 covered parking and 4 uncovered spots on a first come first serve basis. Currently tenant occupied. DO NOT disturb Tenant.
Townhouse Details
Home Type
- Townhome
Est. Annual Taxes
- $348
Year Built
- Built in 1985
Lot Details
- 577 Sq Ft Lot
- End Unit
- 1 Common Wall
- Block Wall Fence
HOA Fees
- $250 Monthly HOA Fees
Home Design
- Wood Frame Construction
- Composition Roof
- Stucco
Interior Spaces
- 999 Sq Ft Home
- 2-Story Property
- Breakfast Bar
Flooring
- Laminate
- Tile
Bedrooms and Bathrooms
- 2 Bedrooms
- 3 Bathrooms
Parking
- 1 Carport Space
- Unassigned Parking
Schools
- Shaw Butte Elementary And Middle School
- Thunderbird High School
Utilities
- Cooling Available
- Heating Available
- High Speed Internet
- Cable TV Available
Community Details
- Association fees include sewer, trash, water
- Hacienda Del Vista Association, Phone Number (480) 260-6000
- Hacienda Del Vista Subdivision
Listing and Financial Details
- Tax Lot 24
- Assessor Parcel Number 149-04-648-A
Map
Home Values in the Area
Average Home Value in this Area
Property History
| Date | Event | Price | Change | Sq Ft Price |
|---|---|---|---|---|
| 02/12/2025 02/12/25 | For Sale | $194,900 | 0.0% | $195 / Sq Ft |
| 07/02/2024 07/02/24 | Rented | $1,295 | 0.0% | -- |
| 06/28/2024 06/28/24 | Under Contract | -- | -- | -- |
| 05/31/2024 05/31/24 | For Rent | $1,295 | +30.2% | -- |
| 05/31/2019 05/31/19 | Rented | $995 | 0.0% | -- |
| 05/29/2019 05/29/19 | Under Contract | -- | -- | -- |
| 05/21/2019 05/21/19 | For Rent | $995 | -- | -- |
Similar Homes in Phoenix, AZ
Source: Arizona Regional Multiple Listing Service (ARMLS)
MLS Number: 6819491
- 12245 N 21st Ave Unit 1
- 2051 W Ronald Rd
- 12445 N 21st Ave Unit 27
- 12445 N 21st Ave Unit 31
- 2005 W Columbine Dr
- 2038 W Cactus Rd
- 12231 N 22nd Ave
- 2255 W Bloomfield Rd
- 2248 W Columbine Dr
- 2236 W Shaw Butte Dr
- 12807 N 21st Dr
- 2227 W Paradise Dr
- 2022 W Aster Dr
- 2314 W Paradise Dr
- 2033 W Sunnyside Ave
- 12418 N 24th Ave Unit 5
- 2306 W Laurel Ln
- 2349 W Shaw Butte Dr
- 1945 W Sweetwater Ave Unit 2013
- 1945 W Sweetwater Ave Unit 1004
