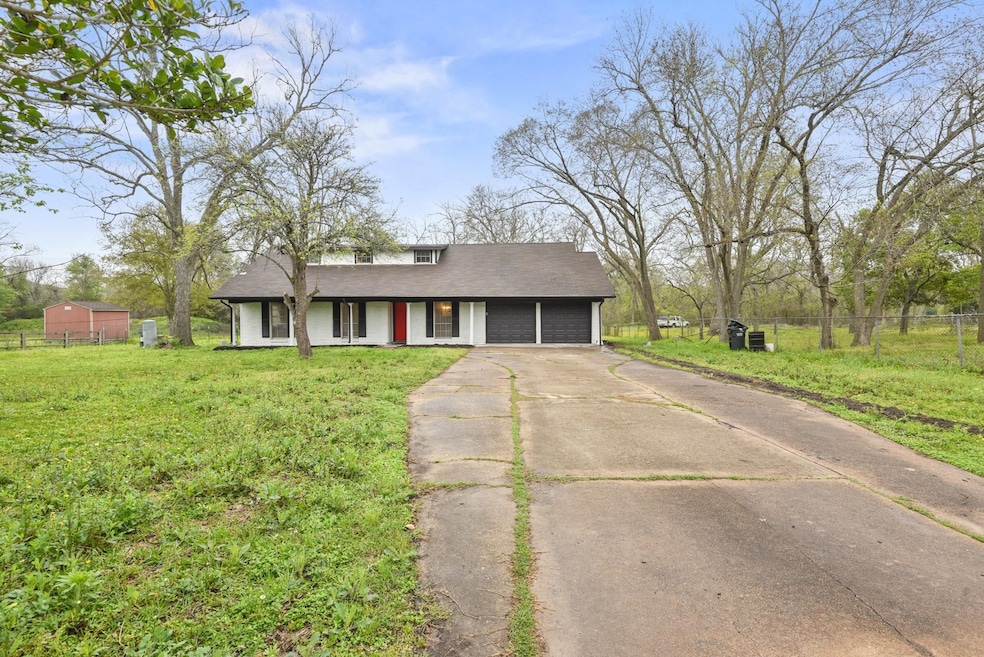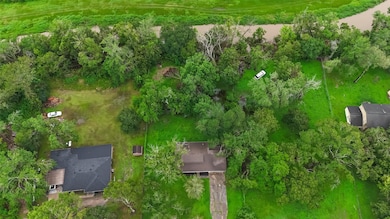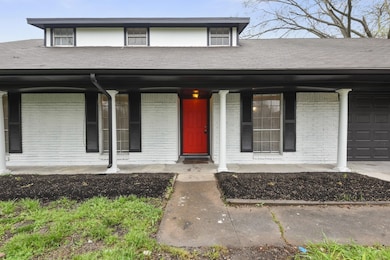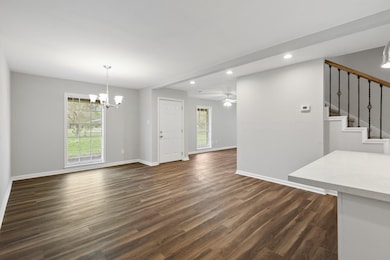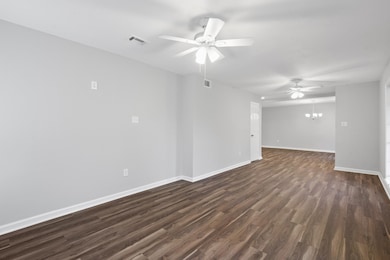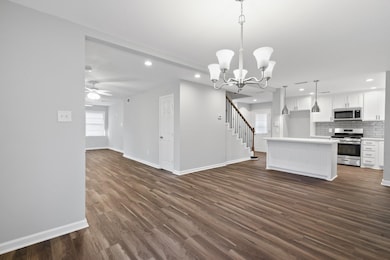
12247 Oakline Dr Pearland, TX 77581
Brookside Village NeighborhoodEstimated payment $2,252/month
Highlights
- Traditional Architecture
- Corner Lot
- 2 Car Attached Garage
- E A Lawhon Elementary School Rated A-
- Game Room
- Kitchen Island
About This Home
Waterfront Oasis with No HOA! Nestled along the tranquil Clear Creek, this charming corner lot home offers prime opportunities for kayaking and fishing right from your backyard. Experience the allure of country living within the city limits! Step inside to discover a FULLY remodeled interior, boasting a primary ensuite conveniently located downstairs. The expansive 31,537 sqft lot provides ample breathing room between neighboring properties. This stunning home features 4 bedrooms, 2.5 bathrooms, and a generously sized bonus space upstairs. Upstairs, you'll find a thoughtfully designed space complete with built-in bunk beds, a game room (2nd living area), and a brand-new half bathroom. With two living rooms—one upstairs and one downstairs—there’s plenty of room for entertaining and relaxation. Situated on a serene street with a pear tree in the backyard, this home is located in a beautiful and peaceful neighborhood. Book your showing today!
Home Details
Home Type
- Single Family
Est. Annual Taxes
- $5,929
Year Built
- Built in 1961
Lot Details
- 0.72 Acre Lot
- Corner Lot
Parking
- 2 Car Attached Garage
Home Design
- Traditional Architecture
- Brick Exterior Construction
- Slab Foundation
- Composition Roof
- Wood Siding
- Cement Siding
Interior Spaces
- 2,000 Sq Ft Home
- 2-Story Property
- Family Room
- Combination Kitchen and Dining Room
- Game Room
Kitchen
- Dishwasher
- Kitchen Island
Bedrooms and Bathrooms
- 4 Bedrooms
Schools
- Lawhon Elementary School
- Pearland Junior High West
- Pearland High School
Utilities
- Central Heating and Cooling System
- Heating System Uses Gas
- Septic Tank
Community Details
- Clear Creek Manor Sec 3 Subdivision
Map
Home Values in the Area
Average Home Value in this Area
Tax History
| Year | Tax Paid | Tax Assessment Tax Assessment Total Assessment is a certain percentage of the fair market value that is determined by local assessors to be the total taxable value of land and additions on the property. | Land | Improvement |
|---|---|---|---|---|
| 2023 | $4,550 | $274,920 | $94,640 | $180,280 |
| 2022 | $6,705 | $289,390 | $94,640 | $194,750 |
| 2021 | $5,251 | $217,940 | $35,480 | $182,460 |
| 2020 | $1,997 | $221,430 | $36,050 | $185,380 |
| 2019 | $1,906 | $70,000 | $28,380 | $41,620 |
| 2018 | $1,632 | $64,480 | $21,290 | $43,190 |
| 2017 | $2,503 | $135,250 | $28,380 | $106,870 |
| 2016 | $2,309 | $102,110 | $28,380 | $73,730 |
| 2014 | $558 | $95,580 | $28,380 | $67,200 |
Property History
| Date | Event | Price | Change | Sq Ft Price |
|---|---|---|---|---|
| 04/21/2025 04/21/25 | Price Changed | $315,000 | -3.1% | $158 / Sq Ft |
| 03/20/2025 03/20/25 | Price Changed | $325,000 | -1.5% | $163 / Sq Ft |
| 03/13/2025 03/13/25 | Price Changed | $329,900 | -1.5% | $165 / Sq Ft |
| 01/15/2025 01/15/25 | For Sale | $335,000 | +109.5% | $168 / Sq Ft |
| 06/16/2020 06/16/20 | Sold | -- | -- | -- |
| 05/17/2020 05/17/20 | Pending | -- | -- | -- |
| 03/31/2020 03/31/20 | For Sale | $159,900 | -- | $80 / Sq Ft |
Deed History
| Date | Type | Sale Price | Title Company |
|---|---|---|---|
| Deed | -- | University Title | |
| Warranty Deed | -- | None Listed On Document | |
| Vendors Lien | -- | Great American Title Company |
Mortgage History
| Date | Status | Loan Amount | Loan Type |
|---|---|---|---|
| Closed | $248,500 | New Conventional | |
| Previous Owner | $234,364 | FHA |
Similar Homes in Pearland, TX
Source: Houston Association of REALTORS®
MLS Number: 33336763
APN: 2762-0019-000
- 6446 Capridge Dr
- 14003 Dayridge Ct
- 0 Lesiker Rd
- 6734 Cortenridge Ln
- 12712 Woody Rd
- 1505 Meadow Wood Dr
- 6735 Cortenridge Ln
- 6410 Pregonero Ln
- 6404 Pregonero Ln
- 6414 Pregonero Ln
- 6803 Cortenridge Ln
- 6408 Pregonero Ln
- 6412 Pregonero Ln Ln
- 6012 Rice Rd
- 1549 Garden Rd Unit 109
- 12746 Roy Rd
- 6228 Trescon Dr
- 6409 MacRoom Meadows Ln
- 6071 Pearland Place
- 5940 Pearland Place
