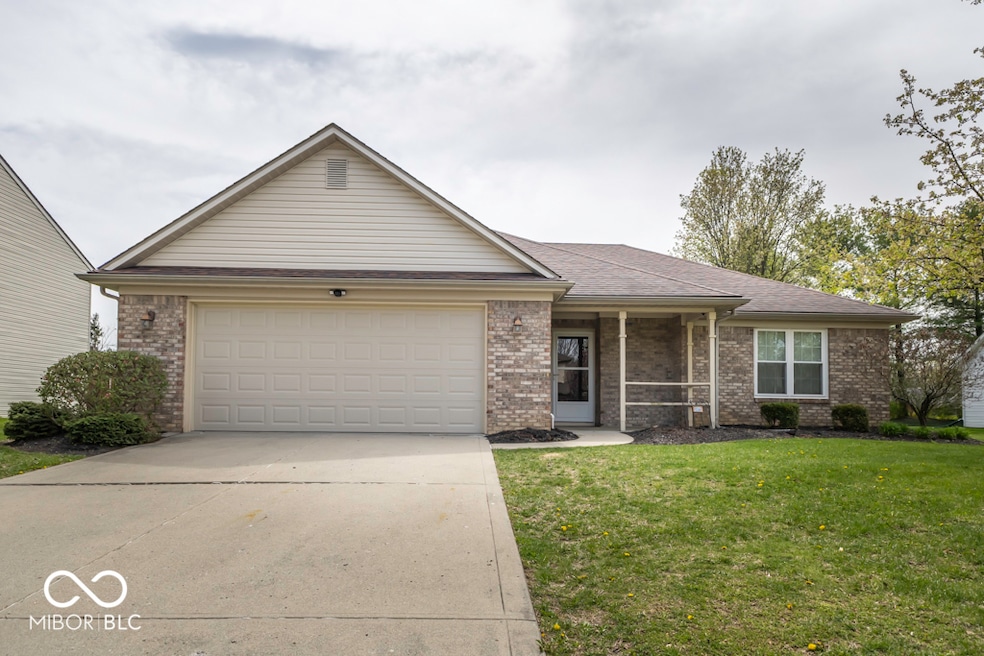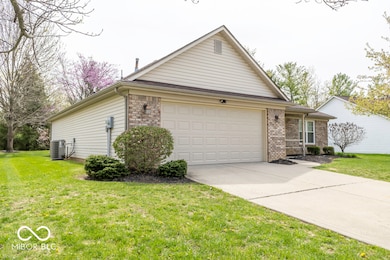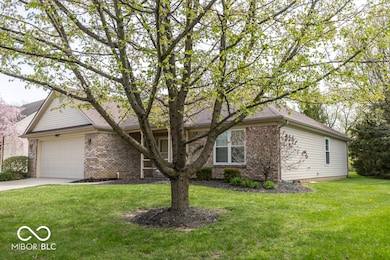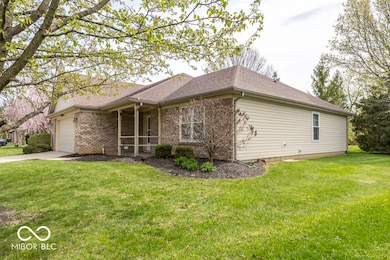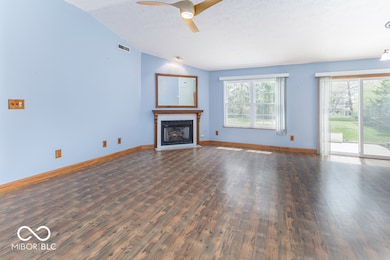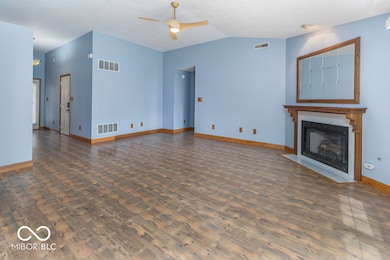
12249 E Harvest Glen Dr Indianapolis, IN 46229
Cumberland NeighborhoodEstimated payment $1,560/month
Highlights
- Mature Trees
- Vaulted Ceiling
- No HOA
- Mt. Vernon Middle School Rated A-
- Ranch Style House
- 2 Car Attached Garage
About This Home
This well-maintained, move-in ready home offers 3 spacious bedrooms and 2 full bathrooms, perfect for families or anyone looking for comfort and convenience. Step outside to enjoy a beautiful, private backyard-ideal for entertaining guests or relaxing with your morning coffee. The home includes all appliances, making your move-in seamless. Located within the desirable Mt. Vernon School Corporation and just minutes from restaurants, shopping, and grocery stores, this property combines comfort, location, and lifestyle. Don't miss your chance to make this inviting home yours
Listing Agent
JF Property Group Brokerage Email: samantha@jfpropertygrp.com License #RB21002568
Home Details
Home Type
- Single Family
Est. Annual Taxes
- $1,312
Year Built
- Built in 1996
Lot Details
- 9,975 Sq Ft Lot
- Mature Trees
Parking
- 2 Car Attached Garage
Home Design
- Ranch Style House
- Slab Foundation
- Vinyl Construction Material
Interior Spaces
- 1,556 Sq Ft Home
- Vaulted Ceiling
- Gas Log Fireplace
- Combination Kitchen and Dining Room
- Laminate Flooring
Kitchen
- Electric Oven
- Built-In Microwave
- Dishwasher
Bedrooms and Bathrooms
- 3 Bedrooms
- Walk-In Closet
- 2 Full Bathrooms
Laundry
- Laundry closet
- Dryer
Schools
- Mt Comfort Elementary School
- Mt Vernon Middle School
Additional Features
- Suburban Location
- Heat Pump System
Community Details
- No Home Owners Association
- Harvest Glen Subdivision
Listing and Financial Details
- Tax Lot 30-05-35-301-006.000-007
- Assessor Parcel Number 300535301006000007
Map
Home Values in the Area
Average Home Value in this Area
Tax History
| Year | Tax Paid | Tax Assessment Tax Assessment Total Assessment is a certain percentage of the fair market value that is determined by local assessors to be the total taxable value of land and additions on the property. | Land | Improvement |
|---|---|---|---|---|
| 2023 | $1,338 | $186,300 | $60,000 | $126,300 |
| 2022 | $1,286 | $186,200 | $23,300 | $162,900 |
| 2021 | $1,261 | $143,800 | $23,300 | $120,500 |
| 2020 | $1,236 | $133,300 | $23,300 | $110,000 |
| 2019 | $1,212 | $127,500 | $23,300 | $104,200 |
| 2018 | $1,188 | $125,600 | $23,300 | $102,300 |
| 2017 | $1,198 | $119,800 | $23,300 | $96,500 |
| 2016 | $1,181 | $118,100 | $22,000 | $96,100 |
| 2014 | $1,246 | $119,900 | $22,000 | $97,900 |
| 2013 | $1,246 | $121,000 | $22,000 | $99,000 |
Property History
| Date | Event | Price | Change | Sq Ft Price |
|---|---|---|---|---|
| 04/17/2025 04/17/25 | For Sale | $260,000 | +85.8% | $167 / Sq Ft |
| 04/23/2018 04/23/18 | Sold | $139,900 | 0.0% | $90 / Sq Ft |
| 03/22/2018 03/22/18 | Pending | -- | -- | -- |
| 03/20/2018 03/20/18 | For Sale | $139,900 | -- | $90 / Sq Ft |
Deed History
| Date | Type | Sale Price | Title Company |
|---|---|---|---|
| Warranty Deed | $139,900 | First American Title |
Mortgage History
| Date | Status | Loan Amount | Loan Type |
|---|---|---|---|
| Open | $99,900 | New Conventional |
Similar Homes in Indianapolis, IN
Source: MIBOR Broker Listing Cooperative®
MLS Number: 22033542
APN: 30-05-35-301-006.000-007
- 12334 Buckley Blvd
- 168 Yorkshire Blvd W
- 11931 E Welland St
- 221 N Munsie St
- 1631 Wilford Ln
- 1131 Chattanooga Cir
- 1652 Valley Brook Dr
- 30 N Muessing St
- 106 S Wayburn St
- 192 Lynnette Way
- 1724 Sunrise Cir
- 7265 Derbyshire Dr
- 7168 Jackson Dr
- 7161 Jackson Dr
- 11720 Grenadier Ln
- 11613 Coastal Dr
- 7152 Jackson Dr
- 7144 Hart St
- 1750 Quiet Haven Cir
- 11410 Dunshire Dr
