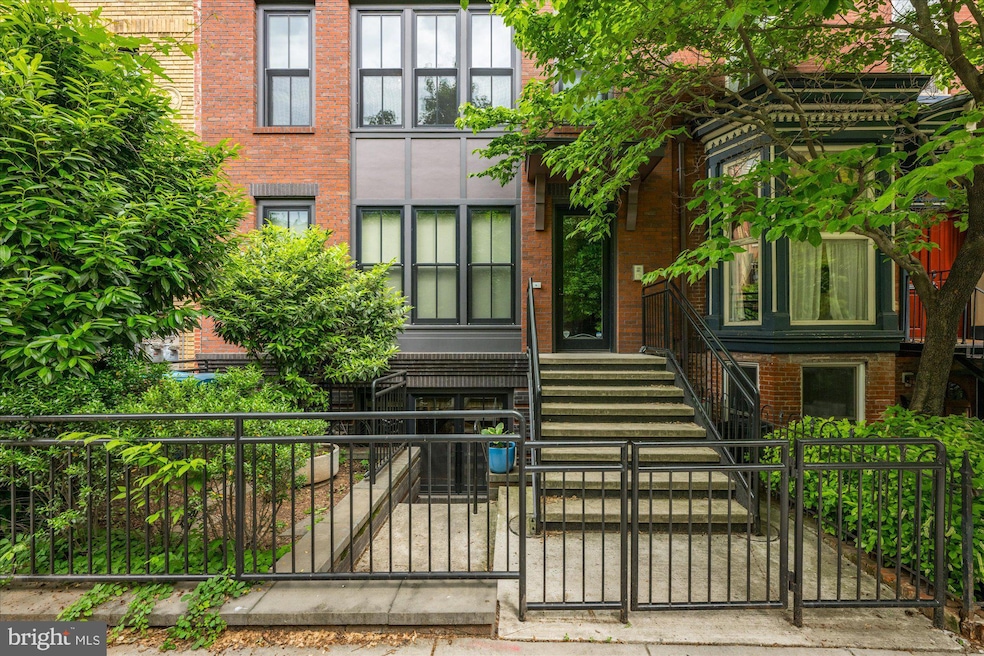
1225 10th St NW Unit 3 Washington, DC 20001
Downtown DC NeighborhoodHighlights
- No Units Above
- Rooftop Deck
- Open Floorplan
- Thomson Elementary School Rated A-
- Gourmet Kitchen
- Traditional Architecture
About This Home
As of February 2025The words "luxury" and "boutique" have become so ubiquitous as to have nearly lost all meaning, which must only be pointed out, as unit 3 at the Huntress Coal Oil Condos truly epitomizes both, bringing back meaning to the words. The four unit condominium is the 2015 brainchild of Anna and Dan Kahoe, the legendary DC style icons and owners of the beloved Goodwood store. Owing to their refined aesthetic, the property was and is a such a success in DC real estate. Unit 3 is a fun, multilevel, open concept two-bedroom, two and a half bath property that seethes sophistication through an energetic design. Nestled on one of Shaw's prettiest blocks, this home is a quiet respite in the center of the city. Spacious, yet intimate, this home offers versatility across its two levels -- one is afforded both the space for entertaining and private separation. A lovely outdoor space that is shielded from the street tops off various pleasant spaces that span the property, The intersection of the location's convenience and the home's charm and solitude is rare and appealing. This is an opportunity.
Property Details
Home Type
- Condominium
Est. Annual Taxes
- $8,206
Year Built
- Built in 2016
Lot Details
- No Units Above
- West Facing Home
- Property is in excellent condition
HOA Fees
- $362 Monthly HOA Fees
Parking
- On-Street Parking
Home Design
- Traditional Architecture
- Brick Exterior Construction
Interior Spaces
- 1,350 Sq Ft Home
- Property has 2 Levels
- Open Floorplan
- Living Room
- Dining Room
- Wood Flooring
- Intercom
Kitchen
- Gourmet Kitchen
- Built-In Range
- Range Hood
- Dishwasher
- Stainless Steel Appliances
- Kitchen Island
- Disposal
Bedrooms and Bathrooms
- 2 Bedrooms
- En-Suite Bathroom
- Walk-In Closet
Laundry
- Laundry on upper level
- Dryer
- Washer
Outdoor Features
- Rooftop Deck
Utilities
- Forced Air Heating and Cooling System
- Electric Water Heater
- Public Septic
- Phone Available
- Cable TV Available
Listing and Financial Details
- Assessor Parcel Number 0368//2061
Community Details
Overview
- Association fees include insurance, water, gas, trash
- 3 Units
- Low-Rise Condominium
- Huntress Coal Oil Condos
- Huntress Coal Oil Community
- Shaw Subdivision
Pet Policy
- Pets Allowed
Map
Home Values in the Area
Average Home Value in this Area
Property History
| Date | Event | Price | Change | Sq Ft Price |
|---|---|---|---|---|
| 02/26/2025 02/26/25 | Sold | $1,162,500 | -2.7% | $861 / Sq Ft |
| 01/13/2025 01/13/25 | Pending | -- | -- | -- |
| 12/19/2024 12/19/24 | For Sale | $1,195,000 | +8.6% | $885 / Sq Ft |
| 11/13/2015 11/13/15 | Sold | $1,100,000 | +10.0% | $761 / Sq Ft |
| 10/02/2015 10/02/15 | Pending | -- | -- | -- |
| 10/01/2015 10/01/15 | For Sale | $999,555 | -- | $692 / Sq Ft |
Tax History
| Year | Tax Paid | Tax Assessment Tax Assessment Total Assessment is a certain percentage of the fair market value that is determined by local assessors to be the total taxable value of land and additions on the property. | Land | Improvement |
|---|---|---|---|---|
| 2024 | $8,206 | $1,067,610 | $320,280 | $747,330 |
| 2023 | $8,231 | $1,067,000 | $320,100 | $746,900 |
| 2022 | $8,284 | $1,067,000 | $320,100 | $746,900 |
| 2021 | $8,308 | $1,067,000 | $320,100 | $746,900 |
| 2020 | $8,426 | $1,067,000 | $320,100 | $746,900 |
| 2019 | $8,433 | $1,067,000 | $320,100 | $746,900 |
| 2018 | $8,446 | $1,067,000 | $0 | $0 |
| 2017 | $8,454 | $1,067,000 | $0 | $0 |
| 2016 | $4,230 | $1,067,000 | $0 | $0 |
Mortgage History
| Date | Status | Loan Amount | Loan Type |
|---|---|---|---|
| Open | $988,125 | New Conventional | |
| Previous Owner | $600,000 | New Conventional |
Deed History
| Date | Type | Sale Price | Title Company |
|---|---|---|---|
| Deed | $1,162,500 | Kvs Title | |
| Interfamily Deed Transfer | -- | None Available | |
| Special Warranty Deed | $1,100,000 | None Available |
Similar Homes in Washington, DC
Source: Bright MLS
MLS Number: DCDC2172290
APN: 0368-2061
- 1215 10th St NW Unit 2
- 1215 10th St NW Unit 1
- 1205 10th St NW Unit B
- 1205 10th St NW Unit A
- 933 M St NW Unit 1
- 1225 11th St NW Unit 3
- 1225 11th St NW Unit 1
- 1011 M St NW Unit 702
- 1011 M St NW Unit 903
- 910 M St NW Unit 810
- 910 M St NW Unit 206
- 1325 Naylor Ct NW
- 1324 10th St NW
- 1229 12th St NW Unit 202
- 1109 M St NW Unit 1
- 1111 11th St NW Unit 711
- 1111 11th St NW Unit 401
- 1111 11th St NW Unit 104
- 1117 10th St NW Unit 906
- 1117 10th St NW Unit 1104
