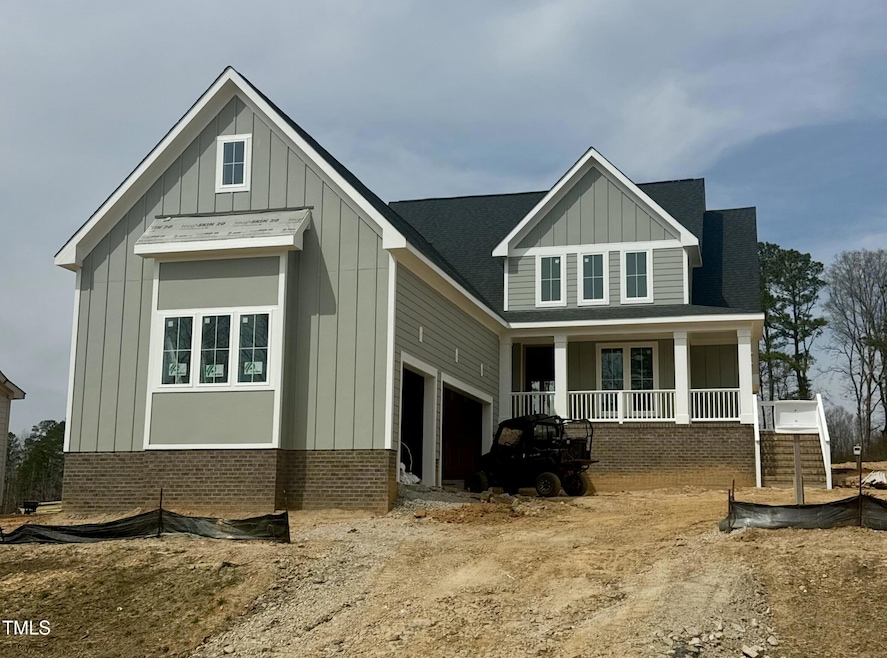
1225 Azalea Garden Cir Raleigh, NC 27603
Estimated payment $4,607/month
Highlights
- New Construction
- Main Floor Primary Bedroom
- 3 Car Attached Garage
- Transitional Architecture
- 1 Fireplace
- Tile Flooring
About This Home
The NEW Lychee 2.0. This Move in Ready New Construction offers 4 Bedrooms with 3.5 Baths. Beautiful open floor plan with Vaulted ceilings in the great room. Adjoining kitchen & dining room make the layout great for entertaining. An oversized Owner's Suite on the Main Floor features a vaulted ceiling and steps out overlooking the private rear yard. Separate Office/study allows for ease when working from home. Three additional bedrooms, 2 full baths, rec room and ample storage area finish off the second floor. Three Car Garage, 0.75 Acres Irrigation System Front Yard.
Home Details
Home Type
- Single Family
Est. Annual Taxes
- $621
Year Built
- Built in 2025 | New Construction
Lot Details
- 0.75 Acre Lot
HOA Fees
- $34 Monthly HOA Fees
Parking
- 3 Car Attached Garage
- 2 Open Parking Spaces
Home Design
- Home is estimated to be completed on 5/15/25
- Transitional Architecture
- Farmhouse Style Home
- Block Foundation
- Frame Construction
- Shingle Roof
- Board and Batten Siding
- Lap Siding
Interior Spaces
- 3,099 Sq Ft Home
- 2-Story Property
- 1 Fireplace
- Basement
- Crawl Space
Flooring
- Carpet
- Tile
- Luxury Vinyl Tile
Bedrooms and Bathrooms
- 4 Bedrooms
- Primary Bedroom on Main
Schools
- Vance Elementary School
- North Garner Middle School
- Garner High School
Utilities
- Central Air
- Heat Pump System
- Septic Tank
Community Details
- Association fees include storm water maintenance
- Mornington Estates HOA, Phone Number (336) 265-5549
- Built by Sword Development
- Mornington Estates Subdivision, Lychee Floorplan
Listing and Financial Details
- Assessor Parcel Number 0697876431
Map
Home Values in the Area
Average Home Value in this Area
Tax History
| Year | Tax Paid | Tax Assessment Tax Assessment Total Assessment is a certain percentage of the fair market value that is determined by local assessors to be the total taxable value of land and additions on the property. | Land | Improvement |
|---|---|---|---|---|
| 2024 | $621 | $100,000 | $100,000 | $0 |
Property History
| Date | Event | Price | Change | Sq Ft Price |
|---|---|---|---|---|
| 04/02/2025 04/02/25 | Pending | -- | -- | -- |
| 03/25/2025 03/25/25 | For Sale | $810,000 | -- | $261 / Sq Ft |
Similar Homes in Raleigh, NC
Source: Doorify MLS
MLS Number: 10084633
APN: 0697.02-87-6431-000
- 1233 Azalea Garden Cir
- 1229 Azalea Garden Cir
- 1225 Azalea Garden Cir
- 1221 Azalea Garden Cir
- 1217 Azalea Garden Cir
- 1000 Azalea Garden Cir
- 1021 Azalea Garden Cir
- 1029 Azalea Garden Cir
- 6521 Camellia Creek Dr
- 924 Elbridge Dr
- 936 Elbridge Dr
- 6024 Lunenburg Dr
- 1501 Ramson Ct
- 1028 Allaire Dr
- 10917 Stage Dr
- 3729 Norman Blalock Rd
- 6617 Rock Service Station Rd
- 1301 Tawny View Ln
- 1508 Middle Ridge Dr
- 1320 Double Oak Ln
