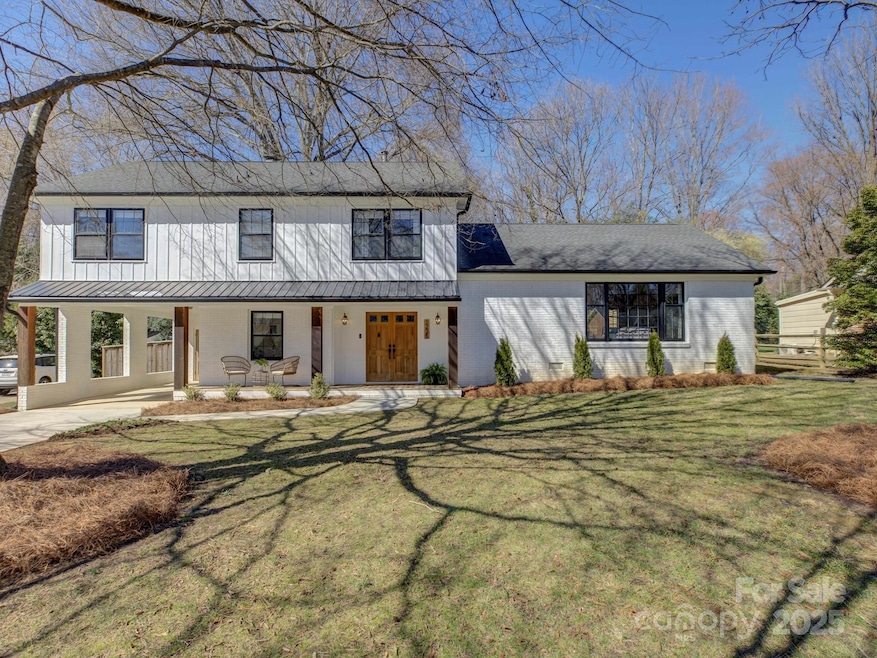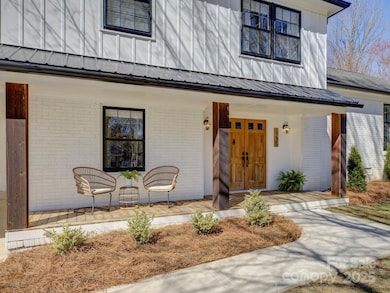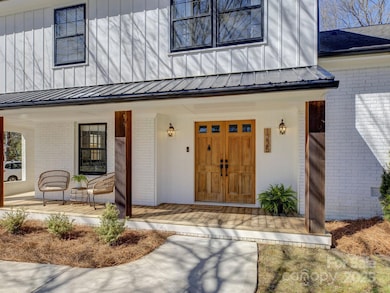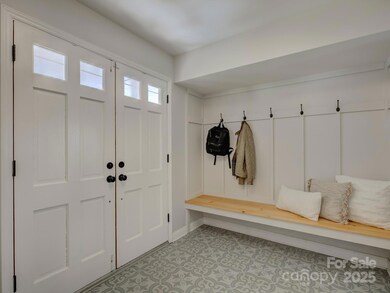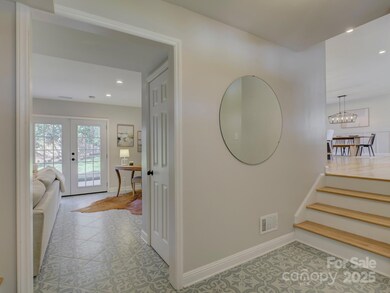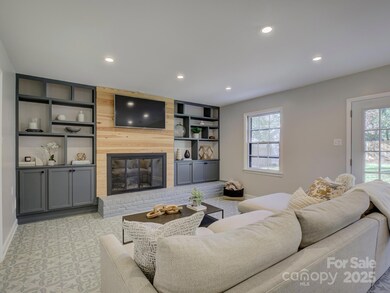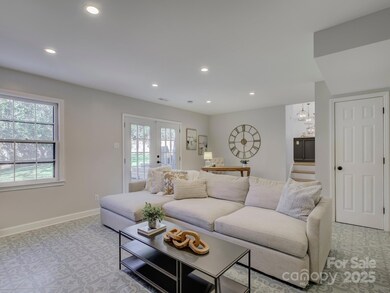
1225 Braeburn Rd Charlotte, NC 28211
Stonehaven NeighborhoodHighlights
- Open Floorplan
- Deck
- Transitional Architecture
- East Mecklenburg High Rated A-
- Wooded Lot
- Wood Flooring
About This Home
As of April 2025The most charming home in sought-after Stonehaven Community! Excellent location on one of the loveliest streets in the neighborhood- so close to the conveniences of SouthPark, Cotswold, and Uptown! This recently renovated beauty is a show stopper with it's open concept and en trend finishes! The beautiful kitchen features whirlpool appliances, a farmhouse sink, countertop to ceiling backsplash, open shelving, soft-close cabinets w/ dovetail joints, and a huge entertainer's island! The gorgeous den features hand painted tile flooring, custom built-ins, and french doors leading out to the back patio! Four bedrooms upstairs including a spacious primary suite with a proper walk-in closet, large shower, AND a soaking tub! You will be equally impressed by the extensive 2 tiered deck and level, fenced-in yard just waiting for a pool! Don't miss the s/he shed with electricity and wood flooring for optimal flex space! Furnace replaced in 2024! Too many wow factors to list. Truly a must see!
Last Agent to Sell the Property
Corcoran HM Properties Brokerage Email: tiffanywhite@hmproperties.com License #209571

Home Details
Home Type
- Single Family
Est. Annual Taxes
- $4,667
Year Built
- Built in 1967
Lot Details
- Privacy Fence
- Wood Fence
- Back Yard Fenced
- Level Lot
- Cleared Lot
- Wooded Lot
- Property is zoned N1-A
Home Design
- Transitional Architecture
- Split Level Home
- Brick Exterior Construction
- Slab Foundation
- Metal Roof
Interior Spaces
- Open Floorplan
- Wired For Data
- Built-In Features
- Ceiling Fan
- Fireplace
- Insulated Windows
- French Doors
- Mud Room
- Entrance Foyer
- Crawl Space
- Pull Down Stairs to Attic
Kitchen
- Breakfast Bar
- Self-Cleaning Convection Oven
- Gas Range
- Range Hood
- Microwave
- Plumbed For Ice Maker
- Dishwasher
- Kitchen Island
- Disposal
Flooring
- Wood
- Tile
Bedrooms and Bathrooms
- 4 Bedrooms
- Walk-In Closet
- Garden Bath
Laundry
- Laundry Room
- Electric Dryer Hookup
Parking
- Attached Carport
- Driveway
- On-Street Parking
- 4 Open Parking Spaces
Outdoor Features
- Deck
- Covered patio or porch
- Separate Outdoor Workshop
- Shed
Utilities
- Forced Air Heating and Cooling System
- Vented Exhaust Fan
- Heating System Uses Natural Gas
- Gas Water Heater
- Cable TV Available
Community Details
- Stonehaven Subdivision
Listing and Financial Details
- Assessor Parcel Number 189-045-15
Map
Home Values in the Area
Average Home Value in this Area
Property History
| Date | Event | Price | Change | Sq Ft Price |
|---|---|---|---|---|
| 04/03/2025 04/03/25 | Sold | $851,000 | +9.8% | $377 / Sq Ft |
| 03/06/2025 03/06/25 | For Sale | $775,000 | +46.9% | $343 / Sq Ft |
| 08/05/2020 08/05/20 | Sold | $527,500 | +0.5% | $234 / Sq Ft |
| 06/27/2020 06/27/20 | Pending | -- | -- | -- |
| 06/26/2020 06/26/20 | For Sale | $525,000 | +98.1% | $233 / Sq Ft |
| 09/27/2017 09/27/17 | Sold | $265,000 | +6.0% | $119 / Sq Ft |
| 08/29/2017 08/29/17 | Pending | -- | -- | -- |
| 08/25/2017 08/25/17 | For Sale | $250,000 | -- | $112 / Sq Ft |
Tax History
| Year | Tax Paid | Tax Assessment Tax Assessment Total Assessment is a certain percentage of the fair market value that is determined by local assessors to be the total taxable value of land and additions on the property. | Land | Improvement |
|---|---|---|---|---|
| 2023 | $4,667 | $596,100 | $115,000 | $481,100 |
| 2022 | $3,855 | $386,500 | $100,000 | $286,500 |
| 2021 | $3,844 | $386,500 | $100,000 | $286,500 |
| 2020 | $3,217 | $333,400 | $100,000 | $233,400 |
| 2019 | $3,309 | $333,400 | $100,000 | $233,400 |
| 2018 | $2,931 | $217,800 | $61,800 | $156,000 |
| 2017 | $2,882 | $217,800 | $61,800 | $156,000 |
| 2016 | $2,873 | $217,800 | $61,800 | $156,000 |
| 2015 | $2,861 | $217,800 | $61,800 | $156,000 |
| 2014 | $2,859 | $217,800 | $61,800 | $156,000 |
Mortgage History
| Date | Status | Loan Amount | Loan Type |
|---|---|---|---|
| Open | $638,250 | New Conventional | |
| Previous Owner | $493,050 | New Conventional | |
| Previous Owner | $257,050 | New Conventional |
Deed History
| Date | Type | Sale Price | Title Company |
|---|---|---|---|
| Warranty Deed | $851,000 | Cardinal Title | |
| Warranty Deed | $527,500 | None Available | |
| Warranty Deed | $265,000 | None Available |
Similar Homes in Charlotte, NC
Source: Canopy MLS (Canopy Realtor® Association)
MLS Number: 4225480
APN: 189-045-15
- 1340 Braeburn Rd
- 6117 Brace Rd
- 1024 Regency Dr
- 5817 Portburn Rd
- 1733 Piccadilly Dr
- 6744 Wheeler Dr
- 5948 Deveron Dr
- 5910 Grosner Place
- 6215 Coatbridge Ln
- 1522 Barberry Ct
- 1340 Piccadilly Dr
- 6017 Millbury Ct Unit 16
- 5943 Charing Place
- 6634 Rocky Falls Rd
- 1116 Circlewood Dr
- 5916 Bridger Ct
- 7214 Benita Dr
- 1315 Shady Bluff Dr
- 6718 Rollingridge Dr
- 6815 Old Post Rd
