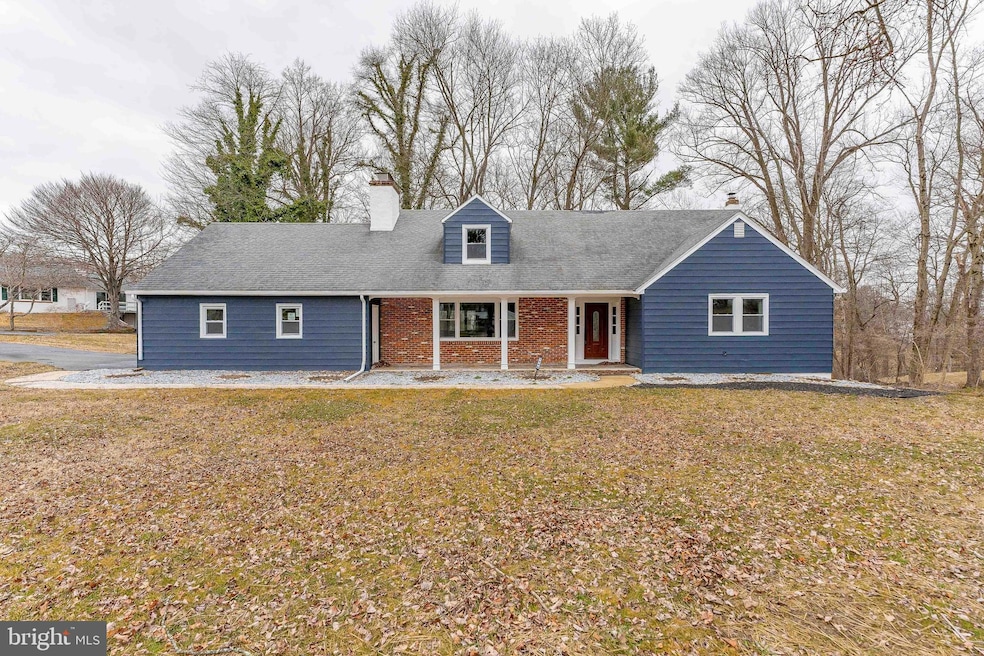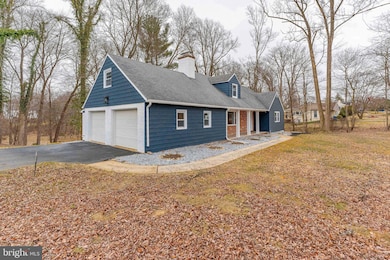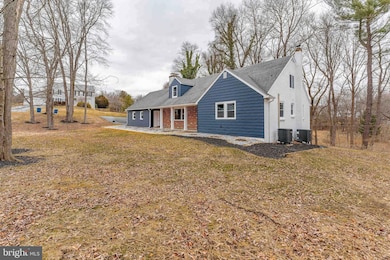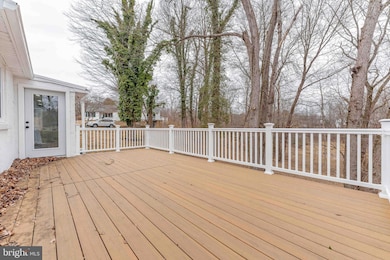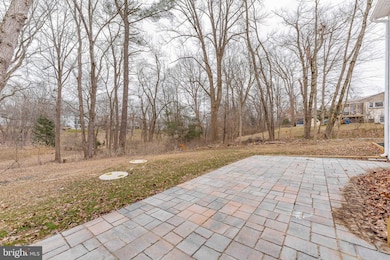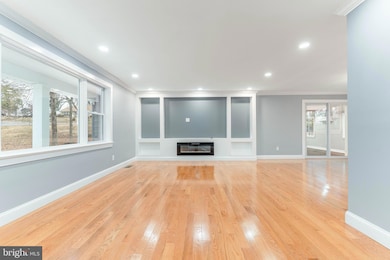
1225 Dogwood Dr West Chester, PA 19380
Estimated payment $5,191/month
Highlights
- View of Trees or Woods
- Open Floorplan
- Deck
- Fern Hill Elementary School Rated A
- Cape Cod Architecture
- Wood Flooring
About This Home
Welcome to 1225 Dogwood Drive, a stunning 5-bedroom, 4-bathroom home nestled in the highly sought-after Green Manor Farm neighborhood of West Chester. This home has been completely remodeled, blending modern design with timeless charm to offer a fresh, stylish living experience throughout. This charming residence features a spacious 6-car driveway and a 2-car garage for ample parking.As you step inside, you are greeted by a welcoming foyer adorned with elegant hardwood floors, crown molding, a staircase leading to the upper level, a convenient coat closet, and a graceful chandelier. To your left, the inviting living room boasts hardwood floors, a front-facing window, an electric fireplace, and tasteful crown molding—perfect for relaxing or entertaining guests. Straight ahead, beyond the foyer, lies the heart of the home: a gourmet kitchen with hardwood floors, a large island topped with a stunning quartz waterfall countertop, and a chandelier hanging above. The kitchen is equipped with upgraded appliances, a built-in beverage fridge, a stylish tile backsplash, and a wine rack with a glass holder, making it an entertainer's dream. Adjacent to the kitchen is a bright and airy dining/breakfast area, featuring hardwood floors, crown molding, and triple windows that offer a view of the backyard. A sliding door leads you to the serene sunroom, a peaceful retreat with access to the back deck and yard, as well as a door leading to the driveway. A hallway off the foyer leads to two versatile bedrooms, both with hardwood floors and closets—ideal for a home office or guest room. Completing this level is a beautifully designed full bathroom with stylish tile floors, a tub/shower combo, a single sink vanity with sleek gray cabinetry, and a chic gold faucet. Upstairs, to the right, you’ll find the spacious primary bedroom, featuring hardwood floors, a walk-in closet, and attic access. The en-suite bathroom offers a luxurious retreat with tile floors, a floating sink vanity, a soaking tub, a step-in shower with a waterfall showerhead, pebble tile floors, and a barn door for added charm. The fourth bedroom on this level features hardwood floors, a walk-in closet, and cozy cove areas, making it a perfect sanctuary. The third full bathroom, also on this floor, showcases tile floors, a double sink vanity, and a walk-in shower with elegant tile work. The lower level of the home features a fully finished basement that expands the living space. The family room is complete with luxury vinyl plank flooring, an electric fireplace, exposed beams, and a picture window with a view of the backyard. The basement also includes the fifth and final bedroom with luxury vinyl plank flooring and a closet. A bonus room, perfect for a home gym or studio, offers sliding door access to the patio and leads to the utility and laundry rooms. The fourth bathroom on this level is beautifully appointed with tile floors, a single sink vanity, and a walk-in shower with a barn door. The laundry room is equipped with a brand-new Samsung front-load washer and dryer, adding to the convenience of this well-appointed home. Not only does this home offer everything you need, but it is also ideally located near Robert E. Lambert Park and just a 10-minute drive to downtown West Chester, making it the perfect blend of comfort and convenience. Don't miss your chance to make this exceptional property your new home!
Home Details
Home Type
- Single Family
Est. Annual Taxes
- $7,145
Year Built
- Built in 1959 | Remodeled in 2024
Lot Details
- 0.75 Acre Lot
- Cul-De-Sac
- Corner Lot
- Level Lot
- Back, Front, and Side Yard
- Property is in very good condition
Parking
- 2 Car Attached Garage
- 6 Driveway Spaces
- Parking Storage or Cabinetry
- Side Facing Garage
- Garage Door Opener
Property Views
- Woods
- Garden
Home Design
- Cape Cod Architecture
- Brick Exterior Construction
- Block Foundation
- Pitched Roof
- Shingle Roof
- Aluminum Siding
Interior Spaces
- Property has 1.5 Levels
- Open Floorplan
- Built-In Features
- Wainscoting
- Beamed Ceilings
- Recessed Lighting
- 2 Fireplaces
- Electric Fireplace
- Replacement Windows
- Vinyl Clad Windows
- Sliding Windows
- Window Screens
- Entrance Foyer
- Family Room
- Living Room
- Dining Room
- Bonus Room
- Sun or Florida Room
- Fire and Smoke Detector
- Attic
Kitchen
- Electric Oven or Range
- Built-In Range
- Range Hood
- Built-In Microwave
- Dishwasher
- Stainless Steel Appliances
- Kitchen Island
- Upgraded Countertops
Flooring
- Wood
- Ceramic Tile
- Luxury Vinyl Plank Tile
Bedrooms and Bathrooms
- En-Suite Primary Bedroom
- En-Suite Bathroom
- Walk-In Closet
- Soaking Tub
- Walk-in Shower
Laundry
- Laundry Room
- Front Loading Dryer
- Front Loading Washer
Finished Basement
- Walk-Out Basement
- Basement Fills Entire Space Under The House
- Interior and Exterior Basement Entry
- Laundry in Basement
- Basement Windows
Outdoor Features
- Deck
- Patio
- Exterior Lighting
Schools
- Fern Hill Elementary School
- En Peirce Middle School
- Henderson High School
Utilities
- Central Air
- Ductless Heating Or Cooling System
- Back Up Electric Heat Pump System
- 150 Amp Service
- Well
- Electric Water Heater
- On Site Septic
Additional Features
- More Than Two Accessible Exits
- Energy-Efficient Appliances
Community Details
- No Home Owners Association
- Green Manor Farm Subdivision
Listing and Financial Details
- Tax Lot 0020
- Assessor Parcel Number 52-02H-0020
Map
Home Values in the Area
Average Home Value in this Area
Tax History
| Year | Tax Paid | Tax Assessment Tax Assessment Total Assessment is a certain percentage of the fair market value that is determined by local assessors to be the total taxable value of land and additions on the property. | Land | Improvement |
|---|---|---|---|---|
| 2025 | $3,551 | $243,990 | $46,480 | $197,510 |
| 2024 | $4,810 | $165,920 | $46,480 | $119,440 |
| 2023 | $4,810 | $165,920 | $46,480 | $119,440 |
| 2022 | $4,747 | $165,920 | $46,480 | $119,440 |
| 2021 | $4,681 | $165,920 | $46,480 | $119,440 |
| 2020 | $4,651 | $165,920 | $46,480 | $119,440 |
| 2019 | $4,586 | $165,920 | $46,480 | $119,440 |
| 2018 | $4,489 | $165,920 | $46,480 | $119,440 |
| 2017 | $4,391 | $165,920 | $46,480 | $119,440 |
| 2016 | $3,565 | $165,920 | $46,480 | $119,440 |
| 2015 | $3,565 | $165,920 | $46,480 | $119,440 |
| 2014 | $3,565 | $165,920 | $46,480 | $119,440 |
Property History
| Date | Event | Price | Change | Sq Ft Price |
|---|---|---|---|---|
| 04/17/2025 04/17/25 | Price Changed | $825,000 | -2.9% | $204 / Sq Ft |
| 04/02/2025 04/02/25 | Price Changed | $850,000 | -2.9% | $211 / Sq Ft |
| 03/07/2025 03/07/25 | For Sale | $875,000 | +59.1% | $217 / Sq Ft |
| 04/29/2024 04/29/24 | Sold | $550,000 | +4.8% | $205 / Sq Ft |
| 03/12/2024 03/12/24 | Pending | -- | -- | -- |
| 03/09/2024 03/09/24 | For Sale | $525,000 | -- | $195 / Sq Ft |
Deed History
| Date | Type | Sale Price | Title Company |
|---|---|---|---|
| Deed | $550,000 | None Listed On Document | |
| Interfamily Deed Transfer | -- | None Available |
Mortgage History
| Date | Status | Loan Amount | Loan Type |
|---|---|---|---|
| Open | $125,000 | New Conventional | |
| Open | $664,900 | Credit Line Revolving | |
| Previous Owner | $50,000 | Credit Line Revolving | |
| Previous Owner | $5,000 | Unknown |
Similar Homes in West Chester, PA
Source: Bright MLS
MLS Number: PACT2092510
APN: 52-02H-0020.0000
- 123 Greenhill Rd
- 307 Rita Ct
- 1004 Hidden Hollow Ln
- 600 Eakins Cir
- 800 Eakins Cir
- 500 Eakins Cir
- 700 Eakins Cir
- 100 Eakins Cir
- 300 Eakins Cir
- 200 Eakins Cir
- 400 Eakins Cir
- 615 Sousa Ln
- 1354 Old Pottstown Pike
- 703 Coltrane Ln
- 1302 Ashbridge Rd
- 54 Sheffield Ln
- 803 Bernstein Ln
- 300 Kirkland Ave Unit DEVONSHIRE
- 300 Kirkland Ave Unit HAWTHORNE
- 300 Kirkland Ave Unit SAVANNAH
