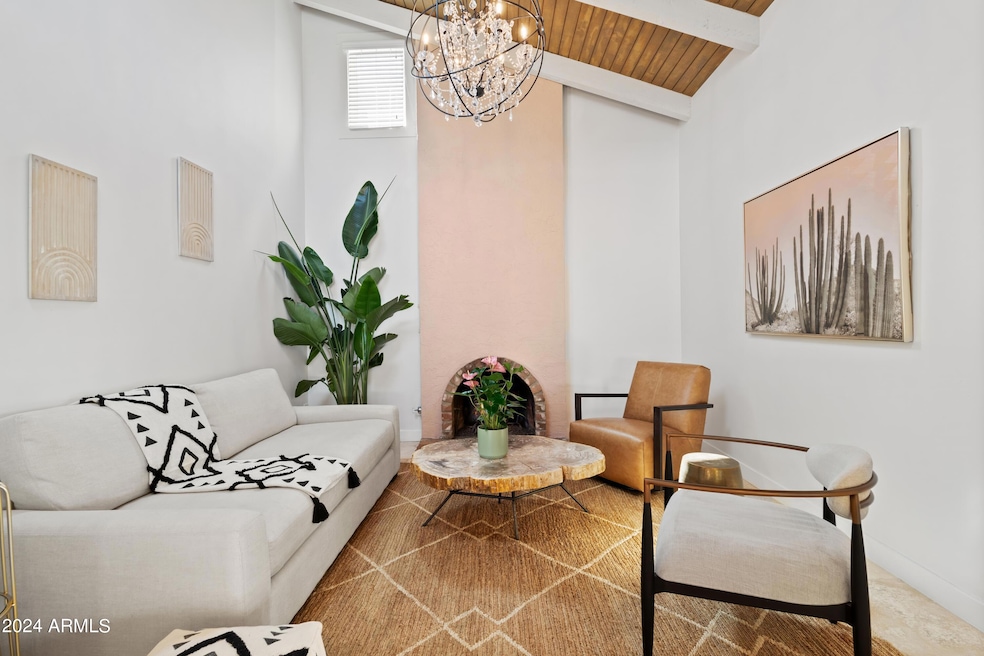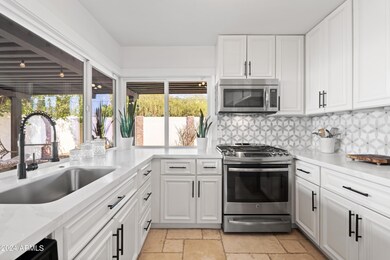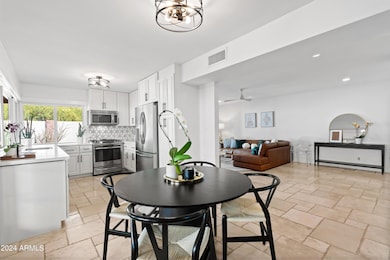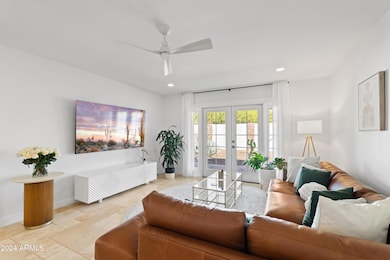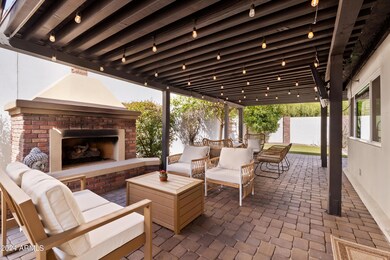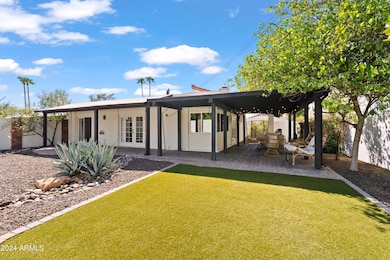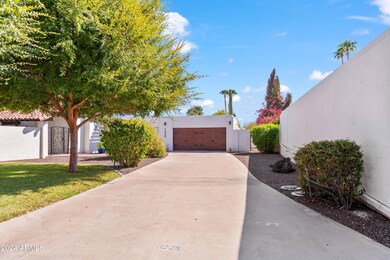
1225 E Rancho Dr Phoenix, AZ 85014
Camelback East Village NeighborhoodHighlights
- Family Room with Fireplace
- Santa Fe Architecture
- 2 Car Direct Access Garage
- Phoenix Coding Academy Rated A
- Covered patio or porch
- Cul-De-Sac
About This Home
As of October 2024Welcome! Located in the vibrant, community-driven North Central Phoenix, and tucked away in the charming Escondido Hermoso community, this hidden gem is centrally located yet wonderfully discreet. Boasting over $60,000 in remodeling upgrades, the interior is fresh, light, and bright. The north & east sides of the home are embraced by a covered patio. With both indoor and outdoor fireplaces, you'll be the ultimate host in the cooler months. Sunlight shimmers through the elegant chandelier in the vaulted family room. With a gas range/oven and BBQ, 2-car garage, side yard for storage, and indoor laundry, this home provides every amenity for convenient living. Secluded yet accessible, your new home blends indoor/outdoor living, modern finishes, a relaxed, open ambiance, privacy and elegance.
Home Details
Home Type
- Single Family
Est. Annual Taxes
- $3,373
Year Built
- Built in 1970
Lot Details
- 7,309 Sq Ft Lot
- Cul-De-Sac
- Desert faces the front and back of the property
- Block Wall Fence
- Artificial Turf
- Front and Back Yard Sprinklers
- Sprinklers on Timer
HOA Fees
- $67 Monthly HOA Fees
Parking
- 2 Car Direct Access Garage
- Garage Door Opener
Home Design
- Santa Fe Architecture
- Wood Frame Construction
- Tile Roof
- Built-Up Roof
- Block Exterior
- Stucco
Interior Spaces
- 1,750 Sq Ft Home
- 1-Story Property
- Ceiling height of 9 feet or more
- Ceiling Fan
- Free Standing Fireplace
- Gas Fireplace
- Double Pane Windows
- Low Emissivity Windows
- Family Room with Fireplace
- 2 Fireplaces
Kitchen
- Kitchen Updated in 2024
- Eat-In Kitchen
- Built-In Microwave
Flooring
- Stone
- Tile
Bedrooms and Bathrooms
- 3 Bedrooms
- Bathroom Updated in 2024
- 2 Bathrooms
Outdoor Features
- Covered patio or porch
- Outdoor Fireplace
Schools
- Madison Rose Lane Elementary School
- Madison #1 Middle School
- North High School
Utilities
- Cooling System Updated in 2022
- Refrigerated Cooling System
- Heating System Uses Natural Gas
- High Speed Internet
- Cable TV Available
Community Details
- Association fees include ground maintenance, (see remarks), street maintenance, trash
- Association Phone (602) 370-4387
- Escondido Hermoso Subdivision
Listing and Financial Details
- Tax Lot 17
- Assessor Parcel Number 162-04-124
Map
Home Values in the Area
Average Home Value in this Area
Property History
| Date | Event | Price | Change | Sq Ft Price |
|---|---|---|---|---|
| 10/24/2024 10/24/24 | Sold | $715,000 | +2.3% | $409 / Sq Ft |
| 09/29/2024 09/29/24 | Pending | -- | -- | -- |
| 09/27/2024 09/27/24 | For Sale | $699,000 | +31.4% | $399 / Sq Ft |
| 11/03/2020 11/03/20 | Sold | $532,000 | +2.3% | $326 / Sq Ft |
| 10/11/2020 10/11/20 | Pending | -- | -- | -- |
| 10/09/2020 10/09/20 | For Sale | $520,000 | +85.7% | $319 / Sq Ft |
| 02/02/2016 02/02/16 | Sold | $280,000 | +7.7% | $171 / Sq Ft |
| 12/30/2015 12/30/15 | Pending | -- | -- | -- |
| 12/22/2015 12/22/15 | Price Changed | $259,900 | -3.7% | $159 / Sq Ft |
| 12/18/2015 12/18/15 | For Sale | $269,900 | -- | $165 / Sq Ft |
Tax History
| Year | Tax Paid | Tax Assessment Tax Assessment Total Assessment is a certain percentage of the fair market value that is determined by local assessors to be the total taxable value of land and additions on the property. | Land | Improvement |
|---|---|---|---|---|
| 2025 | $3,025 | $31,858 | -- | -- |
| 2024 | $3,373 | $30,341 | -- | -- |
| 2023 | $3,373 | $51,670 | $10,330 | $41,340 |
| 2022 | $3,265 | $41,010 | $8,200 | $32,810 |
| 2021 | $3,331 | $33,080 | $6,610 | $26,470 |
| 2020 | $3,710 | $31,350 | $6,270 | $25,080 |
| 2019 | $3,203 | $29,870 | $5,970 | $23,900 |
| 2018 | $3,119 | $29,400 | $5,880 | $23,520 |
| 2017 | $2,961 | $28,750 | $5,750 | $23,000 |
| 2016 | $2,561 | $26,920 | $5,380 | $21,540 |
| 2015 | $2,715 | $24,600 | $4,920 | $19,680 |
Mortgage History
| Date | Status | Loan Amount | Loan Type |
|---|---|---|---|
| Previous Owner | $100,000 | Credit Line Revolving | |
| Previous Owner | $478,800 | New Conventional | |
| Previous Owner | $67,800 | Credit Line Revolving | |
| Previous Owner | $266,000 | New Conventional | |
| Previous Owner | $110,099 | Unknown | |
| Previous Owner | $99,600 | Credit Line Revolving | |
| Previous Owner | $60,000 | Credit Line Revolving | |
| Previous Owner | $280,000 | Fannie Mae Freddie Mac | |
| Previous Owner | $217,754 | Unknown | |
| Previous Owner | $50,000 | Credit Line Revolving | |
| Previous Owner | $135,432 | Unknown |
Deed History
| Date | Type | Sale Price | Title Company |
|---|---|---|---|
| Warranty Deed | $715,000 | Wfg National Title Insurance C | |
| Warranty Deed | $532,000 | Chicago Title Agency | |
| Special Warranty Deed | $280,000 | Lawyers Title Of Arizona Inc | |
| Trustee Deed | $305,827 | Accommodation |
Similar Homes in Phoenix, AZ
Source: Arizona Regional Multiple Listing Service (ARMLS)
MLS Number: 6763695
APN: 162-04-124
- 1216 E Rancho Dr
- 5745 N 13th St
- 5825 N 12th St Unit 3
- 5812 N 12th St Unit 26
- 5674 N 12th St
- 1250 E Bethany Home Rd Unit 9
- 5707 N 13th Place
- 1221 E Palacio Dr
- 1320 E Bethany Home Rd Unit 33
- 1320 E Bethany Home Rd Unit 104
- 1320 E Bethany Home Rd Unit 24
- 1328 E Pomelo Grove Ln
- 1101 E Bethany Home Rd Unit 15
- 5809 N 10th Place
- 5550 N 12th St Unit 2
- 5525 N 12th St
- 5535 N 13th St
- 1400 E Bethany Home Rd Unit 27
- 1009 E Bethany Home Rd
- 1442 E Rancho Dr
