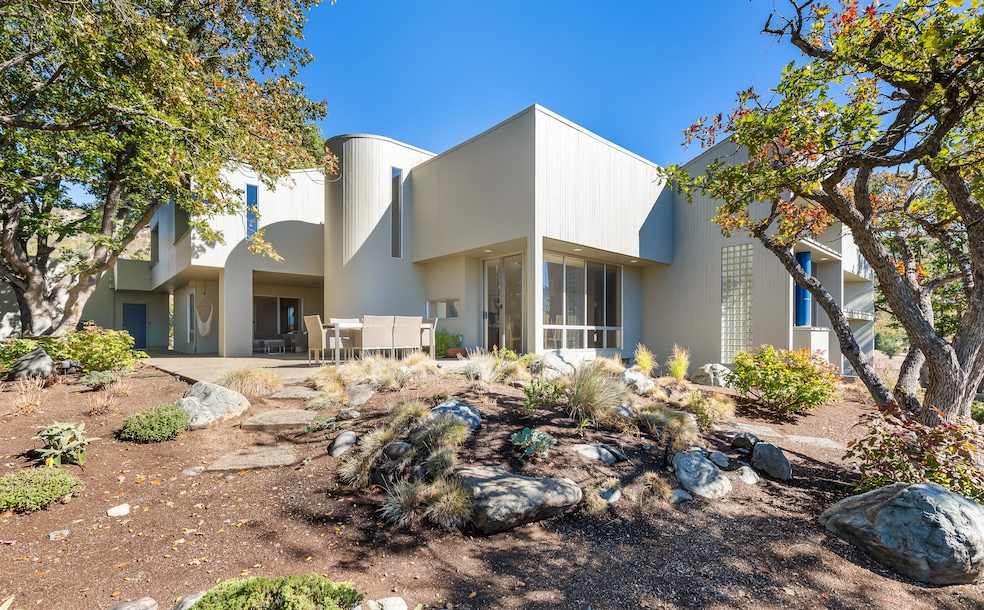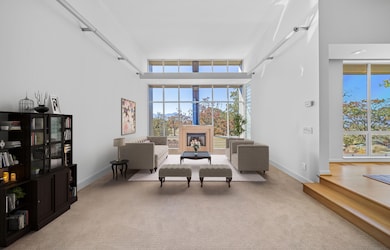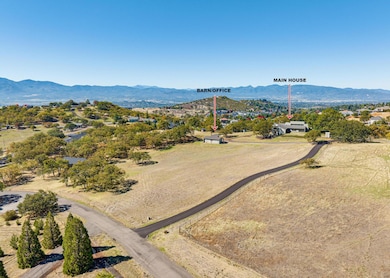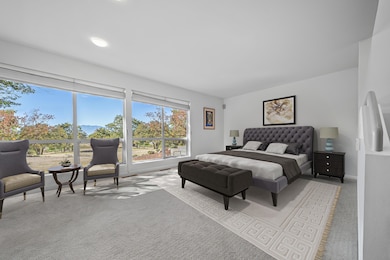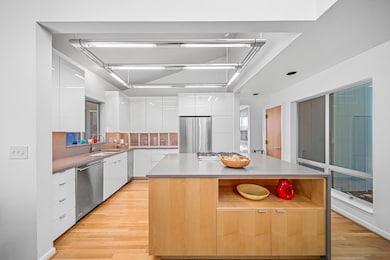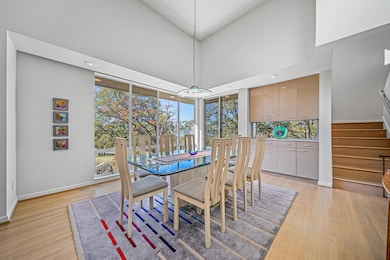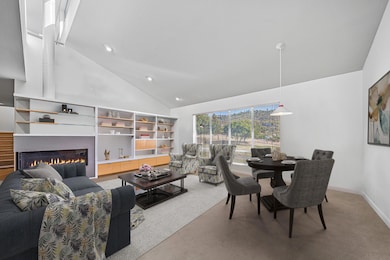
1225 Gardner Way Medford, OR 97504
Estimated payment $7,426/month
Highlights
- Barn
- City View
- Contemporary Architecture
- Hoover Elementary School Rated 10
- Open Floorplan
- Vaulted Ceiling
About This Home
Architecturally designed home, with timeless clean lines, nestled in the beautiful Rogue Valley! Featuring 5 gently sloping acres, this idyllic property would be an amazing Hobby Vineyard or an ideal setting for horses or a variety of animals. 2 stall barn that includes a bonus and tack area. 4 bed, 3 bath w/breathtaking views of the valley & surrounding mountains. Appointed w/luxury details and upgrades throughout including soaring ceilings, hardwoods floors, custom designer lighting & spectacular window systems. Multiple living & dining areas thoughtfully designed for daily living & sophisticated entertaining. Spacious contemporary kitchen equipped with a large center island, quartz counters & custom acrylic cabinets. Primary suite w/a private patio, walk-in closet and sleek, gorgeous bath with freestanding tub and glass roll-in shower. Huge rooftop deck, covered & uncovered patios, entry fountain, oversized 2-car garage and 20+GPM well per owner. Don't miss this fantastic property!
Listing Agent
John L. Scott Medford Brokerage Phone: 541-944-3338 License #891200091

Home Details
Home Type
- Single Family
Est. Annual Taxes
- $9,888
Year Built
- Built in 1985
Lot Details
- 5.09 Acre Lot
- Drip System Landscaping
- Native Plants
- Level Lot
- Front and Back Yard Sprinklers
- Property is zoned RR-5, RR-5
Parking
- 2 Car Attached Garage
- Garage Door Opener
- Shared Driveway
- Paver Block
Property Views
- City
- Ridge
- Mountain
- Territorial
- Neighborhood
Home Design
- Contemporary Architecture
- Frame Construction
- Composition Roof
- Concrete Perimeter Foundation
Interior Spaces
- 4,058 Sq Ft Home
- Multi-Level Property
- Open Floorplan
- Wired For Sound
- Vaulted Ceiling
- Propane Fireplace
- Family Room
- Living Room
- Dining Room
- Home Office
Kitchen
- Eat-In Kitchen
- Oven
- Cooktop
- Dishwasher
- Kitchen Island
- Trash Compactor
- Disposal
Flooring
- Wood
- Carpet
- Tile
Bedrooms and Bathrooms
- 4 Bedrooms
- Walk-In Closet
- 3 Full Bathrooms
- Double Vanity
- Dual Flush Toilets
Laundry
- Laundry Room
- Dryer
- Washer
Home Security
- Carbon Monoxide Detectors
- Fire and Smoke Detector
Eco-Friendly Details
- Sprinklers on Timer
Schools
- Hoover Elementary School
- Hedrick Middle School
- North Medford High School
Farming
- Barn
- Pasture
Utilities
- Central Air
- Heat Pump System
- Well
- Water Heater
- Septic Tank
Community Details
- No Home Owners Association
Listing and Financial Details
- Assessor Parcel Number 10730641
Map
Home Values in the Area
Average Home Value in this Area
Tax History
| Year | Tax Paid | Tax Assessment Tax Assessment Total Assessment is a certain percentage of the fair market value that is determined by local assessors to be the total taxable value of land and additions on the property. | Land | Improvement |
|---|---|---|---|---|
| 2024 | $9,888 | $809,310 | $183,930 | $625,380 |
| 2023 | $9,585 | $785,740 | $178,580 | $607,160 |
| 2022 | $9,362 | $785,740 | $178,580 | $607,160 |
| 2021 | $9,129 | $762,860 | $173,380 | $589,480 |
| 2020 | $8,735 | $718,460 | $410,840 | $307,620 |
| 2019 | $8,474 | $694,200 | $395,000 | $299,200 |
| 2018 | $8,752 | $698,140 | $158,670 | $539,470 |
| 2017 | $8,615 | $698,140 | $158,670 | $539,470 |
| 2016 | $8,202 | $652,290 | $362,500 | $289,790 |
| 2015 | $8,340 | $677,810 | $154,050 | $523,760 |
| 2014 | $8,224 | $638,910 | $145,220 | $493,690 |
Property History
| Date | Event | Price | Change | Sq Ft Price |
|---|---|---|---|---|
| 04/25/2025 04/25/25 | Price Changed | $1,185,000 | -0.8% | $292 / Sq Ft |
| 04/21/2025 04/21/25 | For Sale | $1,195,000 | 0.0% | $294 / Sq Ft |
| 04/10/2025 04/10/25 | Pending | -- | -- | -- |
| 10/16/2024 10/16/24 | Price Changed | $1,195,000 | -7.4% | $294 / Sq Ft |
| 08/08/2024 08/08/24 | Price Changed | $1,290,000 | -7.5% | $318 / Sq Ft |
| 04/24/2024 04/24/24 | Price Changed | $1,395,000 | -6.7% | $344 / Sq Ft |
| 02/05/2024 02/05/24 | Price Changed | $1,495,000 | -6.6% | $368 / Sq Ft |
| 11/08/2023 11/08/23 | For Sale | $1,600,000 | -- | $394 / Sq Ft |
Deed History
| Date | Type | Sale Price | Title Company |
|---|---|---|---|
| Interfamily Deed Transfer | -- | None Available | |
| Interfamily Deed Transfer | -- | None Available | |
| Interfamily Deed Transfer | -- | Ticor Title |
Mortgage History
| Date | Status | Loan Amount | Loan Type |
|---|---|---|---|
| Closed | $382,500 | New Conventional | |
| Closed | $400,000 | Stand Alone Refi Refinance Of Original Loan | |
| Closed | $500,000 | Credit Line Revolving | |
| Closed | $250,000 | Credit Line Revolving |
Similar Homes in Medford, OR
Source: Southern Oregon MLS
MLS Number: 220173720
APN: 10730641
- 1234 Gardner Way
- 5648 Springview Ct
- 5626 Fallbrook Ln
- 5651 Autumn Park Dr
- 4926 Summerview Dr
- 5633 Fallbrook Ln
- 4933 Summerview Dr
- 6011 Hillcrest Rd
- 4809 Hathaway Dr
- 4719 Hathaway Dr
- 4691 Hathaway Dr
- 4690 Hathaway Dr
- 4663 Hathaway Dr
- 6401 Hillcrest Rd
- 1594 Angelcrest Dr
- 6776 Laurelcrest Dr
- 5150 Aerial Heights Dr
- 138 Monterey Dr
- 4608 Eagle Trace Dr
- 3168 Juniper Dr
