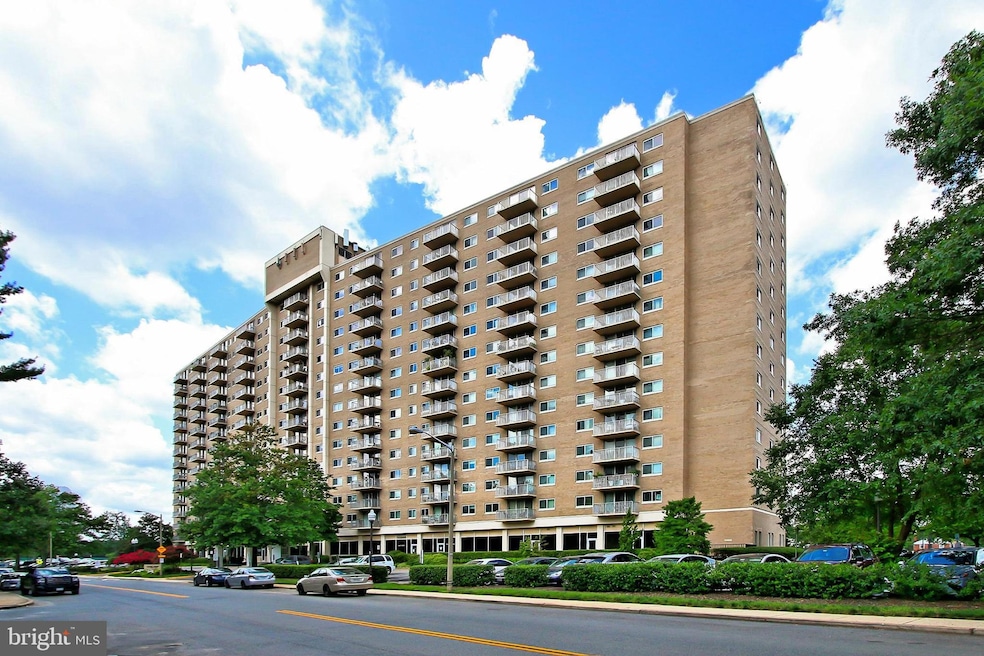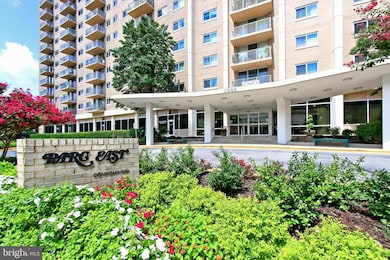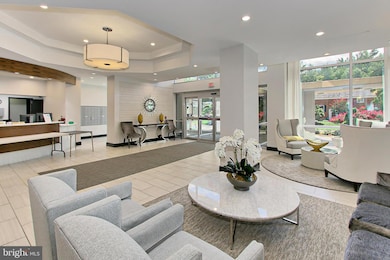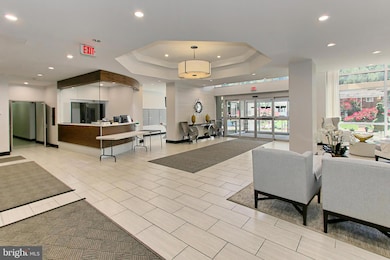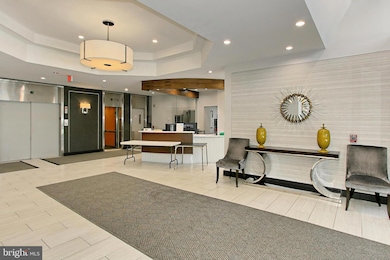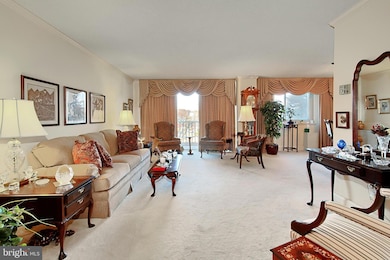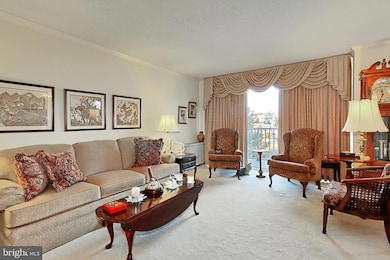
Parc East 1225 Martha Custis Dr Unit 315/319 Alexandria, VA 22302
North Ridge NeighborhoodEstimated payment $6,190/month
Highlights
- Concierge
- Second Kitchen
- Traditional Floor Plan
- Fitness Center
- Panoramic View
- Marble Flooring
About This Home
Welcome home to this unique and rare offering of two units combined at the Parc East condominium in the City of Alexandria. Unit 319 (tax ID: 50293420) is a three bedroom, two full bath 1,372 square foot unit with balcony which is combined with unit 315 (tax ID: 50293380) which is a one bedroom, one full bath 643 square foot unit also with a balcony, creating a four bedroom, three full bath home boasting a total of 2,015 square feet of living space. Both units have been lovingly maintained including updated kitchens and bathrooms, built-in cabinetry, crown molding and special touches throughout. The original wood parquet flooring is covered by the existing carpet. Parc East is a full service building with a gym, saunas, pool, basketball, tennis and pickle ball courts perfectly located close to 395 and other commuting routes to Reagan National, The Pentagon and Washington, DC. The shops and restaurants of Shirlington and Old Town are moments away. This is the perfect opportunity to occupy as one grand residence or share with a cohabitant who would like their own separate living quarters as there are two kitchens, living spaces and multiple full bathrooms as well as two balconies. Condo fees include all utilities (except phone/internet/cable). Two additional on-site storage units convey. There are two car garage parking spaces (#23 and #35) that are being offered at an additional price of $25,000 each. Seller will consider selling units separately as well.
Property Details
Home Type
- Condominium
Est. Annual Taxes
- $7,253
Year Built
- Built in 1980
Lot Details
- Property is in very good condition
HOA Fees
- $1,684 Monthly HOA Fees
Parking
- Assigned Parking Garage Space
- Parking Storage or Cabinetry
- Side Facing Garage
- On-Site Parking for Sale
- Parking Lot
Home Design
- Brick Exterior Construction
- Concrete Perimeter Foundation
Interior Spaces
- 2,015 Sq Ft Home
- Property has 1 Level
- Traditional Floor Plan
- Crown Molding
- Window Treatments
- Sliding Doors
- Family Room
- Living Room
- Dining Room
- Panoramic Views
Kitchen
- Second Kitchen
- Butlers Pantry
- Built-In Oven
- Stove
- Dishwasher
- Upgraded Countertops
- Disposal
Flooring
- Wood
- Partially Carpeted
- Marble
Bedrooms and Bathrooms
- 4 Main Level Bedrooms
- En-Suite Primary Bedroom
- En-Suite Bathroom
- 3 Full Bathrooms
Home Security
- Intercom
- Monitored
Accessible Home Design
- Accessible Elevator Installed
- Grab Bars
Outdoor Features
- Sport Court
- Outdoor Storage
Schools
- Charles Barrett Elementary School
- George Washington Middle School
- Alexandria City High School
Utilities
- Central Air
- Heating Available
- Phone Available
- Cable TV Available
Listing and Financial Details
- Assessor Parcel Number 50293420/50293380
Community Details
Overview
- $500 Elevator Use Fee
- Association fees include common area maintenance, electricity, gas, heat, pool(s), snow removal, trash, water, insurance, lawn maintenance, management, reserve funds, sauna, sewer
- High-Rise Condominium
- Parc East Condominium Condos
- Parc East Subdivision, Combined Unit 315+319 Floorplan
- Parc East Community
- Property Manager
Amenities
- Concierge
- Picnic Area
- Common Area
- Sauna
- Meeting Room
- Party Room
- Laundry Facilities
- Community Storage Space
Recreation
- Community Basketball Court
Pet Policy
- Limit on the number of pets
- Dogs and Cats Allowed
Security
- Security Service
- Front Desk in Lobby
- Fire and Smoke Detector
Map
About Parc East
Home Values in the Area
Average Home Value in this Area
Property History
| Date | Event | Price | Change | Sq Ft Price |
|---|---|---|---|---|
| 03/25/2025 03/25/25 | Price Changed | $699,000 | -3.6% | $347 / Sq Ft |
| 02/28/2025 02/28/25 | Price Changed | $725,000 | -3.3% | $360 / Sq Ft |
| 02/05/2025 02/05/25 | For Sale | $750,000 | -- | $372 / Sq Ft |
Similar Homes in the area
Source: Bright MLS
MLS Number: VAAX2039866
- 1225 Martha Custis Dr Unit 919
- 1225 Martha Custis Dr Unit 720
- 1225 Martha Custis Dr Unit 319
- 1225 Martha Custis Dr Unit 315
- 1225 Martha Custis Dr Unit 315/319
- 1225 Martha Custis Dr Unit 504
- 1146 Valley Dr
- 1144 Valley Dr
- 3733 Gunston Rd
- 1405 Martha Custis Dr
- 3601 Gunston Rd
- 1000 Valley Dr
- 1666 Fitzgerald Ln
- 3578 Martha Custis Dr
- 3517 Martha Custis Dr
- 3542 Martha Custis Dr
- 3802 Cameron Mills Rd
- 3496 Martha Custis Dr
- 2613 S Kenmore Ct
- 2561 S Kenmore Ct
