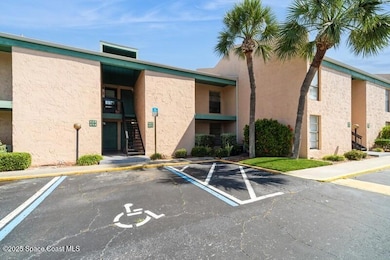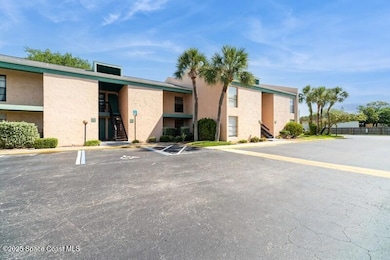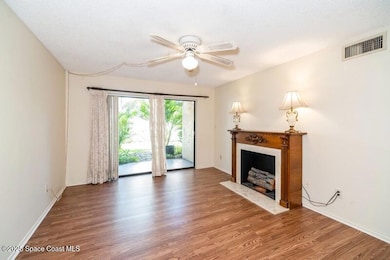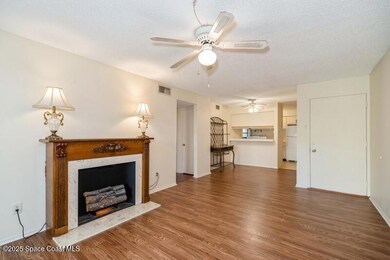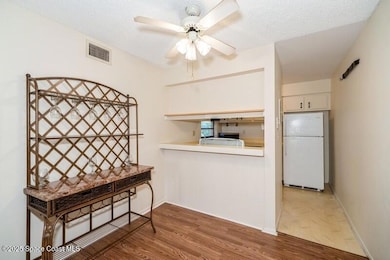
1225 N Wickham Rd Unit 613 Melbourne, FL 32935
Estimated payment $1,197/month
Highlights
- View of Trees or Woods
- Community Pool
- Living Room
- Clubhouse
- Covered patio or porch
- Community Barbecue Grill
About This Home
Discover serene living in this charming condo, located in a vibrant and well-maintained community. Situated on the bottom floor, this home features a private back patio with a storage closet, that's perfect for relaxing or entertaining. New flooring was added to the living room, as well as a new lighting fixture in the ceiling fan. Added bonus, the rooms were freshly painted! This community has low HOA fees that include most utilities, offering an incredible value. Amenities include a sparkling pool, a clubhouse for social gatherings, a shaded grilling area and a convenient on-site laundry facility just steps away. Plus, they plan to update and revamp their clubhouse with a pool table and more! Just minutes from major highways, pristine beaches, restaurants and a short drive to thrilling theme parks, it provides unparalleled convenience. Enjoy quiet, affordable living with access to top-notch features that make every day feel like a getaway. Come experience this lifestyle today!
Property Details
Home Type
- Condominium
Est. Annual Taxes
- $1,726
Year Built
- Built in 1978
Lot Details
- South Facing Home
- Cleared Lot
HOA Fees
- $300 Monthly HOA Fees
Home Design
- Shingle Roof
- Block Exterior
- Stucco
Interior Spaces
- 859 Sq Ft Home
- 1-Story Property
- Ceiling Fan
- Living Room
- Laminate Flooring
- Views of Woods
Kitchen
- Electric Oven
- Electric Range
- Microwave
- Dishwasher
Bedrooms and Bathrooms
- 2 Bedrooms
- 2 Full Bathrooms
- Bathtub and Shower Combination in Primary Bathroom
Parking
- Guest Parking
- Parking Lot
- Off-Street Parking
Outdoor Features
- Covered patio or porch
Schools
- Sabal Elementary School
- Johnson Middle School
- Eau Gallie High School
Utilities
- Central Air
- Heating Available
- Electric Water Heater
- Cable TV Available
Listing and Financial Details
- Assessor Parcel Number 27-37-19-00-00267.0-0000.Xa
Community Details
Overview
- Association fees include cable TV, insurance, internet, ground maintenance, maintenance structure, pest control, trash
- Eagles Nest Condominium Association, Inc. Association, Phone Number (321) 676-6446
- Eagles Nest Condo Subdivision
- Maintained Community
Amenities
- Community Barbecue Grill
- Clubhouse
- Laundry Facilities
Recreation
- Community Pool
Pet Policy
- Dogs and Cats Allowed
Map
Home Values in the Area
Average Home Value in this Area
Tax History
| Year | Tax Paid | Tax Assessment Tax Assessment Total Assessment is a certain percentage of the fair market value that is determined by local assessors to be the total taxable value of land and additions on the property. | Land | Improvement |
|---|---|---|---|---|
| 2023 | $1,503 | $117,470 | $0 | $0 |
| 2022 | $1,231 | $93,280 | $0 | $0 |
| 2021 | $1,074 | $66,740 | $0 | $66,740 |
| 2020 | $1,020 | $65,960 | $0 | $65,960 |
| 2019 | $957 | $58,640 | $0 | $58,640 |
| 2018 | $867 | $48,960 | $0 | $48,960 |
| 2017 | $751 | $34,730 | $0 | $34,730 |
| 2016 | $769 | $33,710 | $0 | $0 |
| 2015 | $789 | $33,700 | $0 | $0 |
| 2014 | $719 | $30,640 | $0 | $0 |
Property History
| Date | Event | Price | Change | Sq Ft Price |
|---|---|---|---|---|
| 04/13/2025 04/13/25 | For Sale | $135,000 | -- | $157 / Sq Ft |
Deed History
| Date | Type | Sale Price | Title Company |
|---|---|---|---|
| Interfamily Deed Transfer | -- | Attorney | |
| Interfamily Deed Transfer | -- | Attorney | |
| Deed | $100 | -- | |
| Interfamily Deed Transfer | -- | Attorney | |
| Special Warranty Deed | $49,900 | Attorney | |
| Special Warranty Deed | $127,400 | Pinecrest Premier Title Llc | |
| Special Warranty Deed | $120,000 | Pinecrest Premier Title Llc | |
| Warranty Deed | $32,500 | -- | |
| Warranty Deed | $35,000 | -- | |
| Warranty Deed | $31,400 | -- |
Mortgage History
| Date | Status | Loan Amount | Loan Type |
|---|---|---|---|
| Open | $80,500 | New Conventional | |
| Previous Owner | $101,900 | Purchase Money Mortgage | |
| Previous Owner | $83,000 | Purchase Money Mortgage | |
| Previous Owner | $26,000 | No Value Available | |
| Previous Owner | $28,000 | No Value Available |
Similar Homes in Melbourne, FL
Source: Space Coast MLS (Space Coast Association of REALTORS®)
MLS Number: 1043068
APN: 27-37-19-00-00272.0-0000.00
- 1225 N Wickham Rd Unit 613
- 1225 N Wickham Rd Unit 526
- 2910 Tropic Rd
- 2790 Zephyr Ln
- 1073 June Dr
- 1076 Ellen Ct
- 1070 Mollie Ln Unit 1
- 2743 Amber Ct
- 1074 Holland St
- 1360 Holland St
- 905 Lytton Rd
- 2629 Andrews Ave
- 2609 Kefauver St
- 930 Miller Ln
- 2702 Mohican Dr
- 953 Miller Ln
- 1637 Orange Manor Dr
- 2626 Sarno Rd
- 1653 Orange Manor Dr
- 1773 Orange Manor Dr

