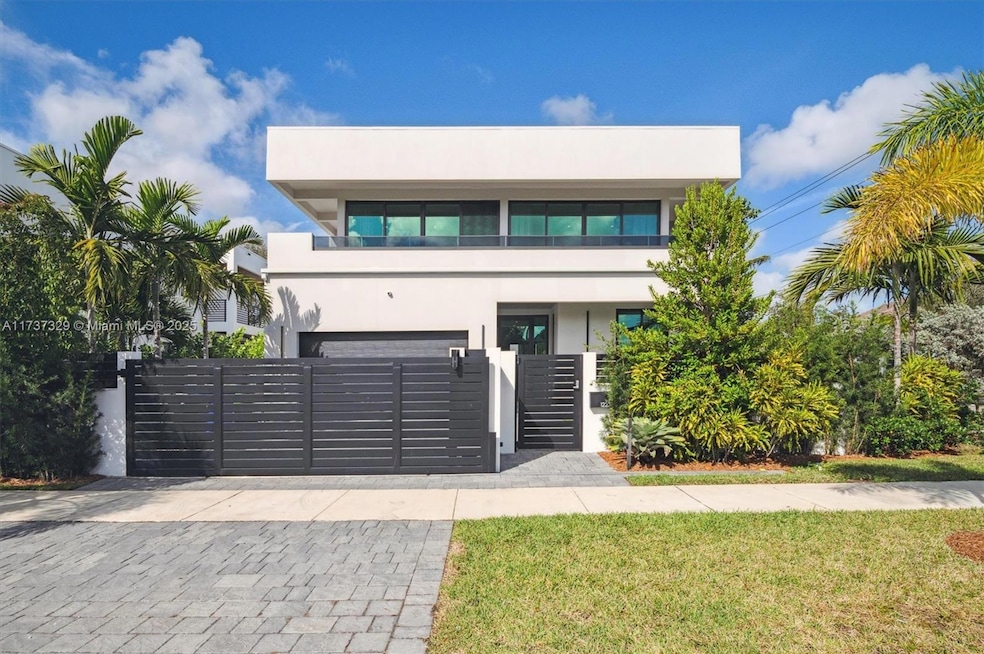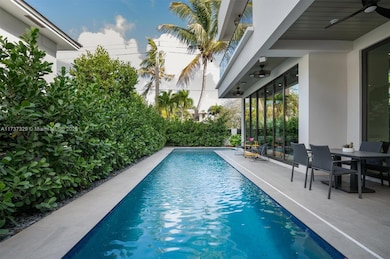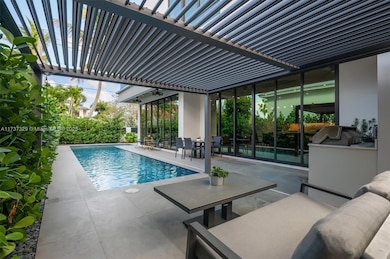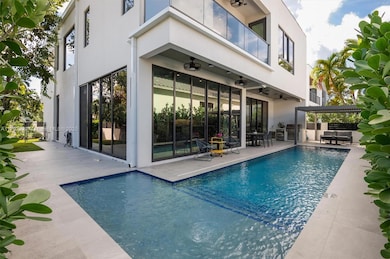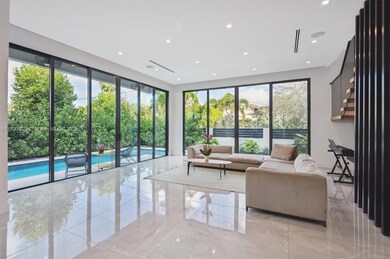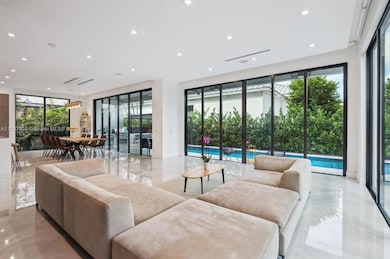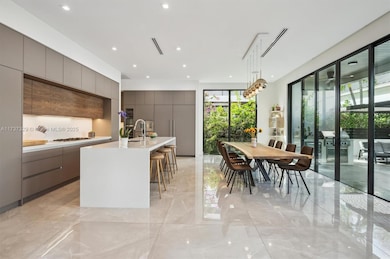
1225 NE 4th St Fort Lauderdale, FL 33301
Victoria Park NeighborhoodEstimated payment $19,687/month
Highlights
- New Construction
- In Ground Pool
- Marble Flooring
- Harbordale Elementary School Rated A-
- Roman Tub
- Main Floor Bedroom
About This Home
This custom-built contemporary home in Victoria Park offers over 3,500 sq ft of luxury living space, and 4 BRs and 4.5 BAs. The first floor open concept design showcases a chef’s kitchen including Gaggenau appliances, butler’s pantry and living/dining areas, all leading to a private backyard with a pool and covered patio. The primary bath features a soaking tub, and oversized shower. Floor-to-ceiling windows and doors throughout the home flood the space with natural light, while a striking chandelier above the floating staircase adds to the modern design. The corner lot provides a sense of openness and added privacy, enhancing the overall spacious feel of the home. Property is fully fenced, featuring a pedestrian gate and an automated driveway entry gate for added ease and security.
Open House Schedule
-
Sunday, April 27, 20252:00 to 4:00 pm4/27/2025 2:00:00 PM +00:004/27/2025 4:00:00 PM +00:00This custom-built contemporary home in Victoria Park offers over 3,500 sq ft of luxury living space, and 4 BRs and 4.5 BAs. The first floor open concept design showcases a chef’s kitchen with Gaggenau appliances, butler’s pantry and living/dining areas.Add to Calendar
Home Details
Home Type
- Single Family
Est. Annual Taxes
- $40,708
Year Built
- Built in 2024 | New Construction
Lot Details
- 6,500 Sq Ft Lot
- South Facing Home
- Fenced
- Property is zoned RS-8
Parking
- 2 Car Attached Garage
- Automatic Garage Door Opener
- Driveway
- Guest Parking
- Open Parking
Property Views
- Garden
- Pool
Interior Spaces
- 3,521 Sq Ft Home
- 2-Story Property
- Built-In Features
- Paddle Fans
- Drapes & Rods
- Blinds
- Family or Dining Combination
- Loft
- Marble Flooring
Kitchen
- Built-In Self-Cleaning Oven
- Electric Range
- Dishwasher
- Cooking Island
- Snack Bar or Counter
- Disposal
Bedrooms and Bathrooms
- 4 Bedrooms
- Main Floor Bedroom
- Primary Bedroom Upstairs
- Split Bedroom Floorplan
- Closet Cabinetry
- Walk-In Closet
- Dual Sinks
- Roman Tub
- Separate Shower in Primary Bathroom
Laundry
- Dryer
- Washer
- Laundry Tub
Home Security
- Complete Impact Glass
- High Impact Door
- Fire Sprinkler System
Outdoor Features
- In Ground Pool
- Patio
- Outdoor Grill
Utilities
- Central Air
- Heating Available
Community Details
- Property has a Home Owners Association
- Victoria Park Subdivision, New Construction Floorplan
Listing and Financial Details
- Assessor Parcel Number 504202031301
Map
Home Values in the Area
Average Home Value in this Area
Tax History
| Year | Tax Paid | Tax Assessment Tax Assessment Total Assessment is a certain percentage of the fair market value that is determined by local assessors to be the total taxable value of land and additions on the property. | Land | Improvement |
|---|---|---|---|---|
| 2025 | $40,708 | $2,160,150 | $162,500 | $1,997,650 |
| 2024 | $6,827 | $2,160,150 | $162,500 | $1,997,650 |
| 2023 | $6,827 | $234,680 | $0 | $0 |
| 2022 | $5,504 | $213,350 | $0 | $0 |
| 2021 | $10,001 | $508,500 | $162,500 | $346,000 |
| 2020 | $7,980 | $402,840 | $175,000 | $227,840 |
| 2019 | $7,087 | $364,610 | $175,000 | $189,610 |
| 2018 | $7,846 | $418,080 | $175,000 | $243,080 |
| 2017 | $7,610 | $398,030 | $0 | $0 |
| 2016 | $7,426 | $376,330 | $0 | $0 |
| 2015 | $7,600 | $376,060 | $0 | $0 |
| 2014 | $4,465 | $252,920 | $0 | $0 |
| 2013 | -- | $319,550 | $168,000 | $151,550 |
Property History
| Date | Event | Price | Change | Sq Ft Price |
|---|---|---|---|---|
| 02/04/2025 02/04/25 | For Sale | $2,925,000 | +21.9% | $831 / Sq Ft |
| 05/12/2023 05/12/23 | Sold | $2,400,000 | -7.7% | $607 / Sq Ft |
| 04/28/2022 04/28/22 | Pending | -- | -- | -- |
| 04/27/2022 04/27/22 | For Sale | $2,600,000 | 0.0% | $657 / Sq Ft |
| 12/01/2020 12/01/20 | Rented | $3,500 | 0.0% | -- |
| 11/30/2020 11/30/20 | Sold | $565,000 | 0.0% | $452 / Sq Ft |
| 11/01/2020 11/01/20 | Under Contract | -- | -- | -- |
| 10/31/2020 10/31/20 | Pending | -- | -- | -- |
| 05/01/2020 05/01/20 | For Rent | $3,500 | 0.0% | -- |
| 06/03/2019 06/03/19 | For Sale | $597,500 | 0.0% | $478 / Sq Ft |
| 04/10/2018 04/10/18 | For Rent | $3,250 | +1.6% | -- |
| 04/10/2018 04/10/18 | Rented | $3,200 | 0.0% | -- |
| 02/04/2015 02/04/15 | Sold | $462,500 | -2.6% | $369 / Sq Ft |
| 01/05/2015 01/05/15 | Pending | -- | -- | -- |
| 12/07/2014 12/07/14 | For Sale | $475,000 | -- | $378 / Sq Ft |
Deed History
| Date | Type | Sale Price | Title Company |
|---|---|---|---|
| Warranty Deed | $2,400,000 | None Listed On Document | |
| Warranty Deed | $565,000 | Title Guaranty Of South Fl I | |
| Warranty Deed | $462,500 | Attorney | |
| Interfamily Deed Transfer | -- | Attorney | |
| Warranty Deed | -- | -- | |
| Warranty Deed | $451,000 | -- | |
| Deed | $165,900 | -- | |
| Deed | $144,000 | -- | |
| Warranty Deed | $103,000 | -- |
Mortgage History
| Date | Status | Loan Amount | Loan Type |
|---|---|---|---|
| Previous Owner | $125,200 | Unknown | |
| Previous Owner | $150,000 | New Conventional | |
| Previous Owner | $136,800 | New Conventional |
Similar Homes in Fort Lauderdale, FL
Source: MIAMI REALTORS® MLS
MLS Number: A11737329
APN: 50-42-02-03-1301
- 1315 NE 4th St
- 1220 NE 3rd St Unit 205
- 1220 NE 3rd St Unit 301
- 1108 NE 4th St
- 1320 NE 5th St
- 1109 NE 3rd St
- 207 NE 13th Ave
- 208 NE 12th Ave
- 1407 NE 4th Place
- 1408 NE 5th St Unit A
- 518 NE 13th Ave
- 514 NE 13th Ave
- 1107 NE 2nd St
- 445 NE 11th Ave
- 1105 NE 2nd St
- 412 NE 10th Ave
- 1113 NE 2nd St
- 459 NE 15th Ave
- 403 NE 16th Ave Unit 5
- 401 NE 16th Ave Unit 4
