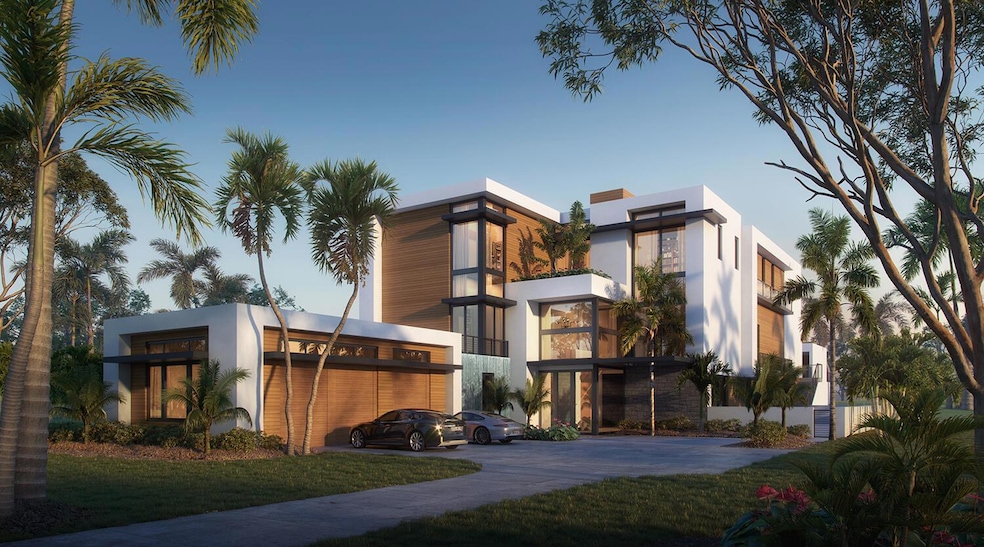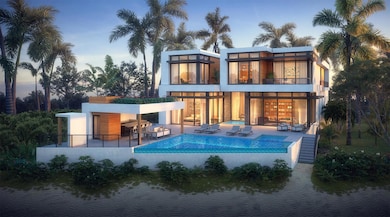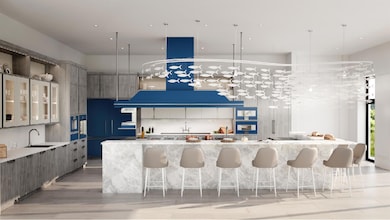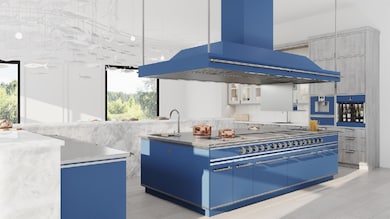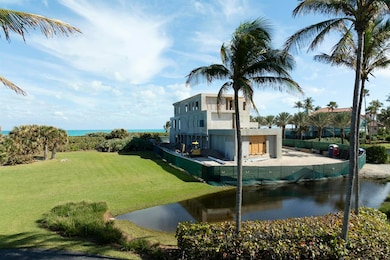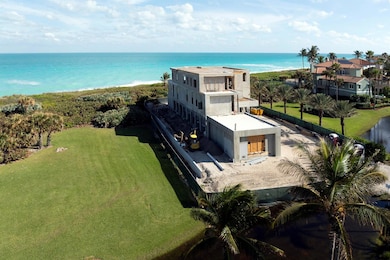
1225 NE Doubloon Dr Stuart, FL 34996
South Hutchinson Island NeighborhoodEstimated payment $120,077/month
Highlights
- Ocean Front
- Heated Spa
- 42,124 Sq Ft lot
- Jensen Beach High School Rated A
- Gated Community
- Recreation Room
About This Home
Indulge in a lifestyle of unparalleled luxury and sophisticated design at 1225 NE Doubloon Dr., an exceptional new-construction estate set to be completed in October 2025. Nestled within the prestigious, gated enclave of Galleon Bayon the serene shores of Hutchinson Island, this architectural masterpiece spans an impressive 10,217 square feet of oceanfront grandeur, designed for the most discerning individuals who seek both privacy and opulence.This property of unparalleled beauty is situated on an expansive 0.967-acre lot (42,124 square feet), this remarkable estate boasts 105 feet of direct ocean frontage, offering breathtaking, uninterrupted views of the endless Atlantic Ocean.
Home Details
Home Type
- Single Family
Est. Annual Taxes
- $26,289
Year Built
- Built in 2025 | Under Construction
Lot Details
- 0.97 Acre Lot
- Lot Dimensions are 120.07' x 105'
- Ocean Front
- Sprinkler System
HOA Fees
- $677 Monthly HOA Fees
Parking
- 3 Car Attached Garage
Interior Spaces
- 10,217 Sq Ft Home
- 3-Story Property
- Elevator
- Built-In Features
- Bar
- Fireplace
- Blinds
- Family Room
- Formal Dining Room
- Den
- Recreation Room
- Ocean Views
- Fire and Smoke Detector
- Eat-In Kitchen
- Laundry Room
Flooring
- Wood
- Ceramic Tile
Bedrooms and Bathrooms
- 6 Bedrooms
- Walk-In Closet
- Dual Sinks
Pool
- Heated Spa
- Saltwater Pool
Outdoor Features
- Property has ocean access
- Patio
- Outdoor Grill
Schools
- Felix A. Williams Elementary School
- Stuart Middle School
- Jensen Beach High School
Utilities
- Central Heating and Cooling System
- Cable TV Available
Listing and Financial Details
- Tax Lot 3
- Assessor Parcel Number 303742015000000308
Community Details
Overview
- Galleon Bay Subdivision
Security
- Gated Community
Map
Home Values in the Area
Average Home Value in this Area
Tax History
| Year | Tax Paid | Tax Assessment Tax Assessment Total Assessment is a certain percentage of the fair market value that is determined by local assessors to be the total taxable value of land and additions on the property. | Land | Improvement |
|---|---|---|---|---|
| 2024 | $26,289 | $1,597,200 | -- | -- |
| 2023 | $26,289 | $1,452,000 | $0 | $0 |
| 2022 | $22,275 | $1,320,000 | $1,320,000 | $0 |
| 2021 | $21,081 | $1,200,000 | $1,200,000 | $0 |
| 2020 | $13,527 | $765,000 | $765,000 | $0 |
| 2019 | $13,699 | $765,000 | $765,000 | $0 |
| 2018 | $13,627 | $765,000 | $765,000 | $0 |
| 2017 | $13,129 | $765,000 | $765,000 | $0 |
| 2016 | $13,041 | $800,000 | $800,000 | $0 |
| 2015 | $9,988 | $725,000 | $725,000 | $0 |
| 2014 | $9,988 | $600,000 | $600,000 | $0 |
Property History
| Date | Event | Price | Change | Sq Ft Price |
|---|---|---|---|---|
| 03/07/2025 03/07/25 | Price Changed | $21,000,000 | -5.0% | $2,055 / Sq Ft |
| 01/21/2025 01/21/25 | Price Changed | $22,100,000 | +0.5% | $2,163 / Sq Ft |
| 11/05/2024 11/05/24 | For Sale | $22,000,000 | -- | $2,153 / Sq Ft |
Deed History
| Date | Type | Sale Price | Title Company |
|---|---|---|---|
| Warranty Deed | $1,500,000 | Attorney | |
| Special Warranty Deed | $242,500 | Attorney | |
| Warranty Deed | $825,000 | -- | |
| Warranty Deed | $1,190,000 | -- | |
| Deed | -- | -- |
Mortgage History
| Date | Status | Loan Amount | Loan Type |
|---|---|---|---|
| Closed | $8,650,000 | New Conventional | |
| Closed | $1,420,000 | Commercial | |
| Previous Owner | $618,750 | New Conventional |
Similar Home in Stuart, FL
Source: BeachesMLS
MLS Number: R11034492
APN: 30-37-42-015-000-00030-8
- 1289 NE Ocean Blvd Unit 11
- 1357 NE Ocean Blvd Unit 214
- 1357 NE Ocean Blvd Unit 313
- 1357 NE Ocean Blvd Unit 215
- 1357 NE Ocean Blvd Unit 318
- 1357 NE Ocean Blvd Unit 419
- 1357 NE Ocean Blvd Unit 317
- 1357 NE Ocean Blvd Unit 204
- 1555 NE Ocean Blvd Unit 205N
- 1555 NE Ocean Blvd Unit N302
- 1555 NE Ocean Blvd Unit 307N
- 1555 NE Ocean Blvd Unit 202N
- 1555 NE Ocean Blvd Unit N-103
- 1550 NE Ocean Blvd Unit A103
- 1550 NE Ocean Blvd Unit A-201
- 1550 NE Ocean Blvd Unit A302
- 1701 NE Ocean Blvd Unit 104
- 1702 NE Ocean Blvd
- 5811 NE Gulfstream Way Unit 4002
- 5600 NE Gulfstream Way
