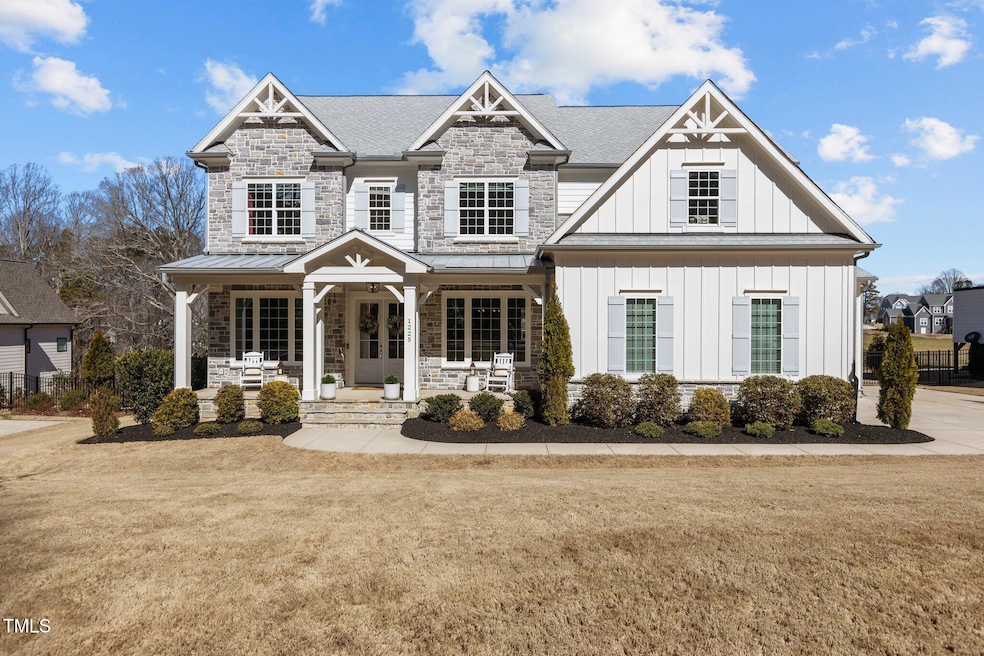
1225 Perry Bluff Dr Wake Forest, NC 27587
Falls Lake NeighborhoodEstimated payment $9,462/month
Highlights
- Filtered Pool
- Pond View
- Recreation Room
- North Forest Pines Elementary School Rated A
- Family Room with Fireplace
- Transitional Architecture
About This Home
Luxurious Custom Home with Stunning Pool & Pond Views! This property is truly a rare find, combining luxury, functionality, and outdoor living. Offering modern elegance and thoughtful design in a versatile floorplan. Nestled in a peaceful Wake Forest community, this home boasts a beautiful in-ground, heated saltwater pool overlooking a tranquil pond with a fountain, providing the perfect backdrop for relaxation and entertaining.
Updated lighting throughout, a gourmet kitchen featuring quartz countertops, custom cabinetry, 48'' range w double ovens, 9' center island w seating for six, and a scullery complete w microwave and refrigerator. A Private Office allows you to work from home plus an additional flex room perfect for a playroom, home gym, or hobby space. Spacious first floor Family Room Featuring a custom gas fireplace with built-ins and a large slider leading to the screened porch, creating seamless indoor-outdoor living.
Master Suite is a serene retreat with tray ceiling, crown trim, ceiling fan, and triple windows overlooking the backyard. The spa-like master bath offers tile flooring, dual vanities with quartz countertops, a freestanding soaking tub, a separate tile-surround shower, and a walk-in closet with custom shelving. Media room located on the second floor provides cabinetry, blackout shades and plenty of space for viewing movies or playing games with the family (tv included).
Third-Floor Recreation/Playroom Room with a half bath allows for a versatile space and includes custom cabinetry with a window seat and dry bar with drink fridge.
Ample Storage throughout the home Includes custom Garaginizer storage system in the 3-car garage, spacious closets, mudroom cubbies w USB Plug-ins as well as unfinished space on the 3rd floor.
The exterior features a Heated Saltwater Pool with glass tile and 3 sheer decent waterfalls along with a custom treated concrete patio and seating wall. The fenced-in backyard overlooks a scenic pond with fountain and provides ample space for other outdoor activities.
Located in a sought-after Wake Forest neighborhood, this home offers convenience and tranquility.
This stunning property is truly a rare find, combining luxury, functionality, and outdoor beauty. Whether you're entertaining by the pool, working from home in the private office, or enjoying the peaceful pond views, this home has it all!
Schedule a showing today and experience the elegance of 1225 Perry Bluff Drive!
Home Details
Home Type
- Single Family
Est. Annual Taxes
- $8,562
Year Built
- Built in 2021
Lot Details
- 0.69 Acre Lot
- Lot Dimensions are 107x268x118x266
- Back Yard Fenced
- Landscaped
HOA Fees
- $97 Monthly HOA Fees
Parking
- 3 Car Attached Garage
- 4 Open Parking Spaces
Home Design
- Transitional Architecture
- Brick Veneer
- Permanent Foundation
- Shingle Roof
- Stone
Interior Spaces
- 4,453 Sq Ft Home
- 3-Story Property
- Bookcases
- Bar Fridge
- High Ceiling
- Ceiling Fan
- Mud Room
- Entrance Foyer
- Family Room with Fireplace
- 2 Fireplaces
- Living Room
- Breakfast Room
- Dining Room
- Home Office
- Recreation Room
- Bonus Room
- Screened Porch
- Pond Views
Kitchen
- Eat-In Kitchen
- Butlers Pantry
- Self-Cleaning Convection Oven
- Gas Cooktop
- Range Hood
- Microwave
- Ice Maker
- Dishwasher
- Wine Refrigerator
- Granite Countertops
- Quartz Countertops
Flooring
- Wood
- Carpet
- Ceramic Tile
Bedrooms and Bathrooms
- 4 Bedrooms
- Walk-In Closet
- Separate Shower in Primary Bathroom
- Soaking Tub
Laundry
- Laundry Room
- Washer and Dryer
Pool
- Filtered Pool
- Heated In Ground Pool
- Outdoor Pool
- Saltwater Pool
- Waterfall Pool Feature
Schools
- North Forest Elementary School
- Wakefield Middle School
- Wakefield High School
Utilities
- Forced Air Heating and Cooling System
- Tankless Water Heater
- Gas Water Heater
- Septic Tank
Community Details
- Association fees include insurance, storm water maintenance
- Ppm Association, Phone Number (919) 849-4911
- Prescott Manor Subdivision
Listing and Financial Details
- Assessor Parcel Number 1812.04-61-2567.000
Map
Home Values in the Area
Average Home Value in this Area
Property History
| Date | Event | Price | Change | Sq Ft Price |
|---|---|---|---|---|
| 03/10/2025 03/10/25 | Pending | -- | -- | -- |
| 03/06/2025 03/06/25 | For Sale | $1,550,000 | +19.7% | $348 / Sq Ft |
| 12/15/2023 12/15/23 | Off Market | $1,295,000 | -- | -- |
| 12/15/2023 12/15/23 | Off Market | $790,246 | -- | -- |
| 08/03/2023 08/03/23 | Sold | $1,295,000 | 0.0% | $291 / Sq Ft |
| 05/22/2023 05/22/23 | Pending | -- | -- | -- |
| 05/19/2023 05/19/23 | For Sale | $1,295,000 | +63.9% | $291 / Sq Ft |
| 08/13/2021 08/13/21 | Sold | $790,246 | +9.0% | $218 / Sq Ft |
| 10/09/2020 10/09/20 | Pending | -- | -- | -- |
| 10/07/2020 10/07/20 | For Sale | $725,000 | -- | $200 / Sq Ft |
Similar Homes in Wake Forest, NC
Source: Doorify MLS
MLS Number: 10080592
- 1220 Perry Bluff Dr
- 1236 Perry Bluff Dr
- 1117 Delilia Ln
- 1116 Delilia Ln
- 8005 Woodcross Way
- 1105 Delilia Ln
- 1100 Delilia Ln Unit 91
- 8201 Southmoor Hill Trail
- 7657 Stony Hill Rd
- 1201 Rivermead Ln
- 8132 Baronleigh Ln
- 8117 Fergus Ct
- 1013 Traders Trail
- 8101 Fergus Ct
- 8208 Bella Oak Ct
- 7709 Moondance Ct
- 8601 Bishop Pine Ln
- 8621 Bishop Pine Ln
- 1009 High Trail Ct
- 1637 Hasentree Villa Ln






