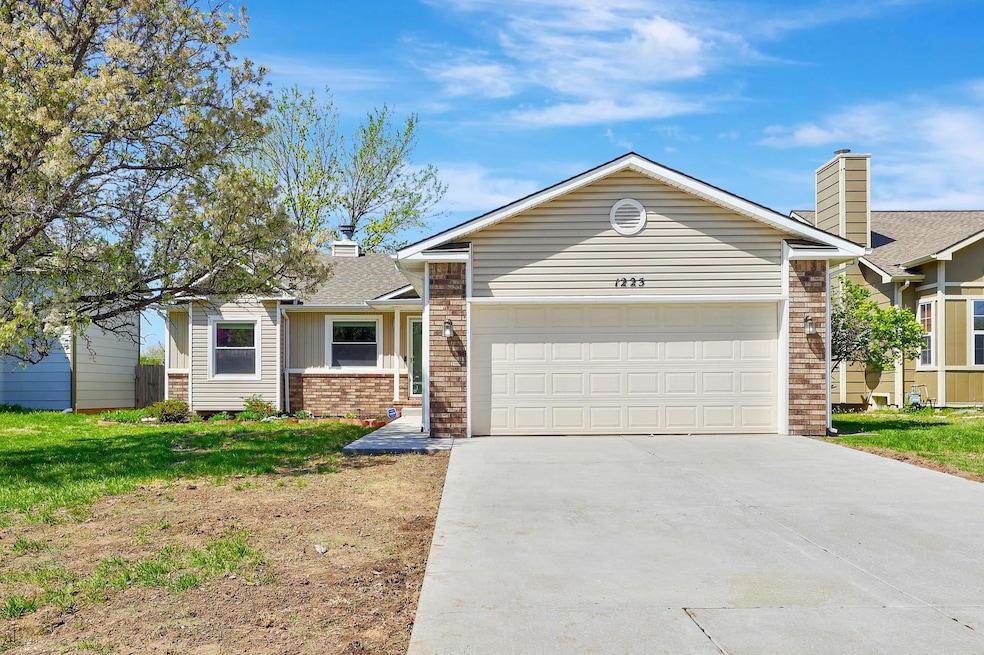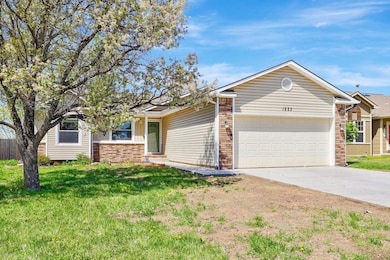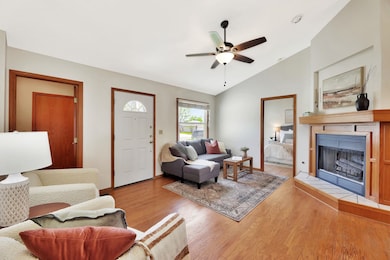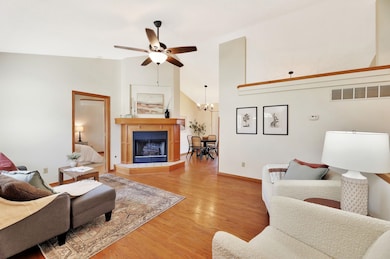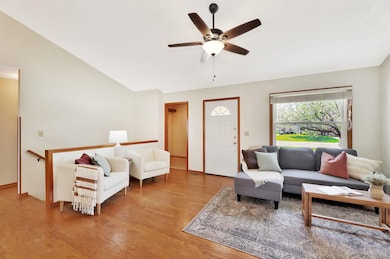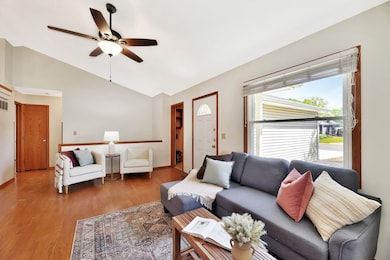
1225 S Fox Run Wichita, KS 67207
Harrison Park NeighborhoodEstimated payment $1,536/month
Highlights
- Recreation Room
- No HOA
- Covered Deck
- Wood Flooring
- 2 Car Attached Garage
- Cooling Available
About This Home
Stunning Home with Vaulted Ceilings & Modern Upgrades! Welcome to this beautiful four bedroom, three bathroom home offering the perfect blend of comfort and style. Step into the charming living area with vaulted ceilings, gleaming hardwood floors, and a cozy gas fireplace, creating a warm and inviting atmosphere. The chef’s kitchen features a brand-new range and opens to a covered deck—ideal for outdoor dining and entertaining year-round. The primary suite boasts an elegant newly upgraded ensuite bathroom and a walk-in closet, providing a private retreat. All three bathrooms have been tastefully remodeled, offering modern fixtures and finishes. The spacious basement includes a large rec room, perfect for movie nights, game days, or a home gym. Centrally located near shopping, restaurants, and entertainment with quick access to Kellogg. This home combines thoughtful updates with timeless features—ready for you to move in and enjoy!
Listing Agent
Berkshire Hathaway PenFed Realty Brokerage Phone: 316-619-0571 License #SP00238012
Home Details
Home Type
- Single Family
Est. Annual Taxes
- $2,555
Year Built
- Built in 1990
Parking
- 2 Car Attached Garage
Home Design
- Composition Roof
- Vinyl Siding
Interior Spaces
- 1-Story Property
- Living Room
- Dining Room
- Recreation Room
- Natural lighting in basement
- Storm Doors
Kitchen
- Dishwasher
- Disposal
Flooring
- Wood
- Carpet
Bedrooms and Bathrooms
- 4 Bedrooms
- 3 Full Bathrooms
Schools
- Seltzer Elementary School
- Southeast High School
Utilities
- Cooling Available
- Forced Air Heating System
- Heating System Uses Natural Gas
Additional Features
- Covered Deck
- 6,970 Sq Ft Lot
Community Details
- No Home Owners Association
- Harrison Park Subdivision
Listing and Financial Details
- Assessor Parcel Number 087-118-28-0-32-01-007.00
Map
Home Values in the Area
Average Home Value in this Area
Tax History
| Year | Tax Paid | Tax Assessment Tax Assessment Total Assessment is a certain percentage of the fair market value that is determined by local assessors to be the total taxable value of land and additions on the property. | Land | Improvement |
|---|---|---|---|---|
| 2023 | $2,555 | $21,828 | $3,416 | $18,412 |
| 2022 | $2,135 | $19,274 | $3,220 | $16,054 |
| 2021 | $2,047 | $17,849 | $2,174 | $15,675 |
| 2020 | $1,963 | $17,159 | $2,174 | $14,985 |
| 2019 | $1,801 | $15,744 | $2,174 | $13,570 |
| 2018 | $1,700 | $14,847 | $2,358 | $12,489 |
| 2017 | $1,701 | $0 | $0 | $0 |
| 2016 | $1,699 | $0 | $0 | $0 |
| 2015 | $1,717 | $0 | $0 | $0 |
| 2014 | $1,683 | $0 | $0 | $0 |
Property History
| Date | Event | Price | Change | Sq Ft Price |
|---|---|---|---|---|
| 04/15/2025 04/15/25 | Pending | -- | -- | -- |
| 04/11/2025 04/11/25 | For Sale | $237,500 | -- | $115 / Sq Ft |
Deed History
| Date | Type | Sale Price | Title Company |
|---|---|---|---|
| Interfamily Deed Transfer | -- | -- |
Similar Homes in the area
Source: South Central Kansas MLS
MLS Number: 653662
APN: 118-28-0-32-01-007.00
- 1225 S Fox Run
- 10013 E Bayley St
- 942 S Cooper St
- 913 S Cypress St
- 1626 S Goebel St
- 1014 S Burrus St
- 1024 S Burrus St
- 1110 S Burrus St
- 1106 S Longford St
- 1110 S Longford St
- 1733 S Cranbrook Ct
- 1739 S Cranbrook Ct
- 1759 S Webb Rd
- 1741 S Goebel St
- 1781 S Goebel St
- 1728 S Goebel St
- 1724 S Goebel St
- 1823 S Red Oaks St
- 1717 S Cypress St
- 10626 E Countryside St
