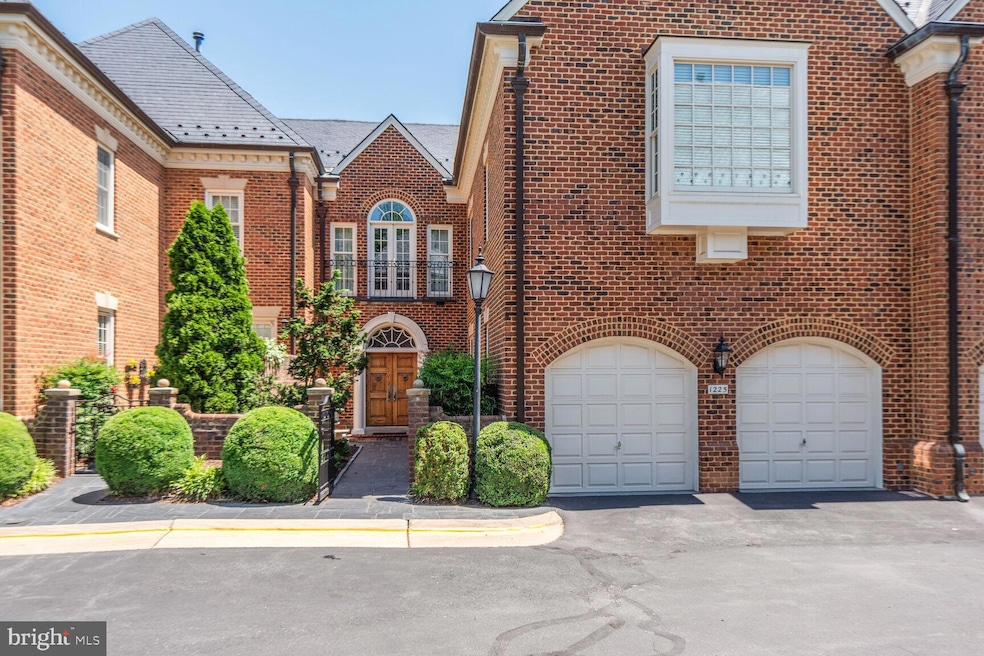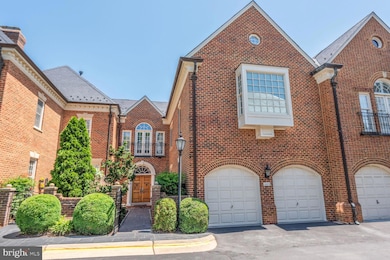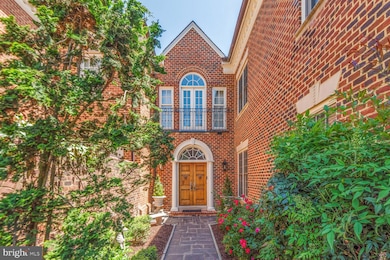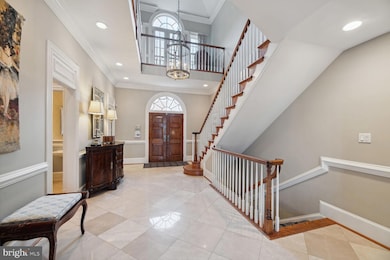
1225 Stuart Robeson Dr McLean, VA 22101
Estimated payment $16,827/month
Highlights
- Eat-In Gourmet Kitchen
- Open Floorplan
- Cathedral Ceiling
- Sherman Elementary School Rated A
- Colonial Architecture
- Marble Flooring
About This Home
Set in the heart of McLean’s sought-after Merryhill neighborhood, this meticulously renovated Georgian-style Flemish bond brick townhome combines timeless elegance with modern luxury. Spanning over 5,550 square feet across three beautifully appointed levels, this 3-bedroom, 4.55-bath home features stunning craftsmanship, exceptional upgrades, and an abundance of natural light throughout. ***
*** From the inviting front courtyard with the flagstone front walk with landscape uplighting to the slate roof and copper gutters, every detail of this residence exudes charm and sophistication. The open, airy floor plan is perfect for both everyday living and entertaining, with a grand two-story entry foyer, a spacious living room with a cozy wood-paneled fireplace and French door with arched windows, and a generously sized formal dining room. Extensive millwork adds character and refinement to every room. ***
*** The chef’s dream kitchen is a true highlight, featuring Brazilian quartz countertops, a glass tile backsplash, and top-of-the-line stainless steel Thermador six burner gas range with convection oven and Jolasco range hood, Thermador dishwasher, 48" Kenmore Pro counter depth refrigerator and KitchenAid wall over and built-in microwave. The kitchen also includes an island with sink and seating, an eat-in area with a custom chandelier, and a spacious pantry. A convenient 501 Kangen Water Ionizer ensures fresh, pH filtered water at your fingertips. ***
*** The luxurious primary suite offers a sitting area with built-ins, a wood-burning fireplace, box bay window with built-in bench seating, cathedral ceiling, dressing area with six closets, and a beautifully renovated spa-inspired bath with heated marble floors, cathedral ceilings with skylight, a glass-enclosed shower with marble basketweave tile floor, marble benches, three shower heads, and dual vanities with marble tops. Each of the generously sized secondary bedrooms has its own private stunning renovated bath with marble tile, multiple closets with custom closet organizers, and French doors with Juliet balconies. Convenient upper-level laundry with front load washer and dryer, utility sink, and cabinet storage. ***
*** The lower level is perfect for relaxation and entertainment, with a walk-out family room featuring a wood fireplace, built-in bookcases, and a renovated powder room. A den/Au pair suite with French doors and access to a renovated full bath adds extra versatility. ***
*** Outdoor spaces are equally impressive, with a professionally landscaped garden, brick privacy wall with arched gate, flagstone patio, gas fire table, and a spiral staircase leading to the main level. Two-zone HVAC, whole-house central vacuum, and state-of-the-art home automation systems with Sonos, Network wiring, and built-in speakers complete the residence. ***
*** The two-car garage features pristine epoxy flooring, storage cabinets, new doors, new openers, new lighting, and an electric car charger. ***
*** Conveniently located within walking distance to downtown McLean’s shops and restaurants, and just minutes from Tysons Corner, I-495, and the Metro Rail, this home offers the perfect combination of luxury, comfort, and location. ***
*** The owners have taken special care of this home. Renovation dates include: Windows and French doors 2022 * Upper level Carrier Heat Pump 2020 * Lower level Lennox Gas HVAC 2017 * Two 74 Gallon Gas State water heaters 2021 * New Central Vacuum 2020 * Garage doors, Garage door openers, Garage lighting 2022, Kitchen renovation 2014, Primary bath renovation 2014, Secondary bath renovations 2014, Lower level bath renovation 2016.
Townhouse Details
Home Type
- Townhome
Est. Annual Taxes
- $22,484
Year Built
- Built in 1990
Lot Details
- 3,528 Sq Ft Lot
- Masonry wall
- Privacy Fence
- Back Yard Fenced
HOA Fees
- $747 Monthly HOA Fees
Parking
- 2 Car Attached Garage
- Garage Door Opener
Property Views
- Garden
- Courtyard
Home Design
- Colonial Architecture
- Brick Exterior Construction
- Slate Roof
- Concrete Perimeter Foundation
Interior Spaces
- Property has 3 Levels
- Open Floorplan
- Central Vacuum
- Built-In Features
- Chair Railings
- Crown Molding
- Wainscoting
- Tray Ceiling
- Cathedral Ceiling
- Recessed Lighting
- 3 Fireplaces
- Screen For Fireplace
- Marble Fireplace
- Fireplace Mantel
- Double Pane Windows
- Replacement Windows
- Window Treatments
- Palladian Windows
- Bay Window
- French Doors
- Six Panel Doors
- Entrance Foyer
- Great Room
- Family Room
- Sitting Room
- Living Room
- Formal Dining Room
- Den
- Game Room
Kitchen
- Eat-In Gourmet Kitchen
- Built-In Oven
- Gas Oven or Range
- Six Burner Stove
- Range Hood
- Built-In Microwave
- Ice Maker
- Dishwasher
- Stainless Steel Appliances
- Kitchen Island
- Upgraded Countertops
- Disposal
Flooring
- Wood
- Marble
Bedrooms and Bathrooms
- 3 Bedrooms
- En-Suite Primary Bedroom
- En-Suite Bathroom
- Walk-in Shower
Laundry
- Laundry on upper level
- Front Loading Dryer
- Front Loading Washer
Basement
- Walk-Out Basement
- Connecting Stairway
- Natural lighting in basement
Home Security
- Intercom
- Alarm System
Outdoor Features
- Multiple Balconies
- Patio
- Exterior Lighting
Schools
- Churchill Road Elementary School
- Cooper Middle School
- Langley High School
Utilities
- Forced Air Zoned Heating and Cooling System
- Vented Exhaust Fan
- Water Dispenser
- Natural Gas Water Heater
Listing and Financial Details
- Tax Lot 6
- Assessor Parcel Number 0302 45 0006
Community Details
Overview
- Association fees include insurance, reserve funds, snow removal, trash
- Merryhill HOA
- Merryhill Subdivision, Emerson Floorplan
Additional Features
- Common Area
- Fire and Smoke Detector
Map
Home Values in the Area
Average Home Value in this Area
Tax History
| Year | Tax Paid | Tax Assessment Tax Assessment Total Assessment is a certain percentage of the fair market value that is determined by local assessors to be the total taxable value of land and additions on the property. | Land | Improvement |
|---|---|---|---|---|
| 2024 | $21,298 | $1,802,590 | $500,000 | $1,302,590 |
| 2023 | $21,514 | $1,868,380 | $500,000 | $1,368,380 |
| 2022 | $18,242 | $1,563,780 | $500,000 | $1,063,780 |
| 2021 | $18,116 | $1,514,120 | $465,000 | $1,049,120 |
| 2020 | $17,981 | $1,490,380 | $465,000 | $1,025,380 |
| 2019 | $16,571 | $1,373,490 | $441,000 | $932,490 |
| 2018 | $15,234 | $1,324,680 | $441,000 | $883,680 |
| 2017 | $15,684 | $1,324,680 | $441,000 | $883,680 |
| 2016 | $16,086 | $1,361,500 | $441,000 | $920,500 |
| 2015 | $16,301 | $1,431,200 | $441,000 | $990,200 |
| 2014 | $16,286 | $1,432,990 | $441,000 | $991,990 |
Property History
| Date | Event | Price | Change | Sq Ft Price |
|---|---|---|---|---|
| 04/18/2025 04/18/25 | For Sale | $2,449,900 | -3.9% | $411 / Sq Ft |
| 01/30/2025 01/30/25 | For Sale | $2,550,000 | +67.2% | $428 / Sq Ft |
| 06/11/2012 06/11/12 | Sold | $1,525,000 | -3.4% | $275 / Sq Ft |
| 04/21/2012 04/21/12 | Pending | -- | -- | -- |
| 04/18/2012 04/18/12 | For Sale | $1,579,000 | -- | $285 / Sq Ft |
Deed History
| Date | Type | Sale Price | Title Company |
|---|---|---|---|
| Warranty Deed | $1,525,000 | -- | |
| Warranty Deed | $1,525,000 | -- | |
| Deed | $1,150,000 | -- |
Mortgage History
| Date | Status | Loan Amount | Loan Type |
|---|---|---|---|
| Previous Owner | $625,000 | New Conventional | |
| Previous Owner | $1,100,000 | Purchase Money Mortgage |
Similar Homes in McLean, VA
Source: Bright MLS
MLS Number: VAFX2217966
APN: 0302-45-0006
- 6647 Madison Mclean Dr
- 1127 Guilford Ct
- 6661 Madison Mclean Dr
- 1124 Guilford Ct
- 6620 Fletcher Ln
- 1110 Harvey Rd
- 6615 Malta Ln
- 1262 Kensington Rd
- 1239 Colonial Rd
- 1288 Ballantrae Farm Dr
- 6737 Towne Lane Rd
- 1060 Harvey Rd
- 6737 Baron Rd
- 1289 Ballantrae Farm Dr
- 6634 Brawner St
- 1146 Wimbledon Dr
- 6800 Fleetwood Rd Unit 411
- 6800 Fleetwood Rd Unit 1115
- 6800 Fleetwood Rd Unit 1013
- 6800 Fleetwood Rd Unit 820






