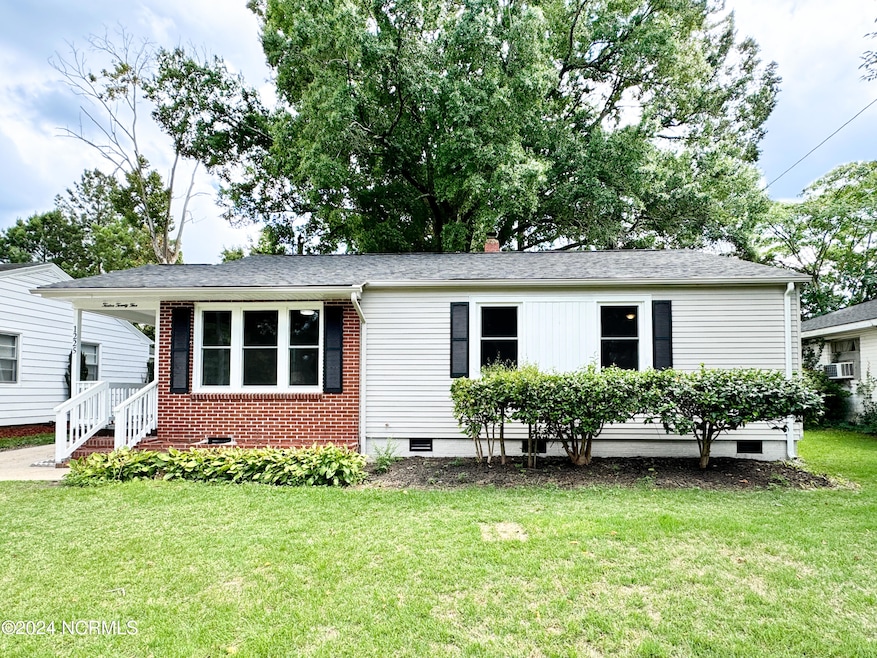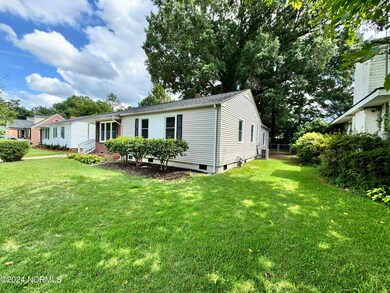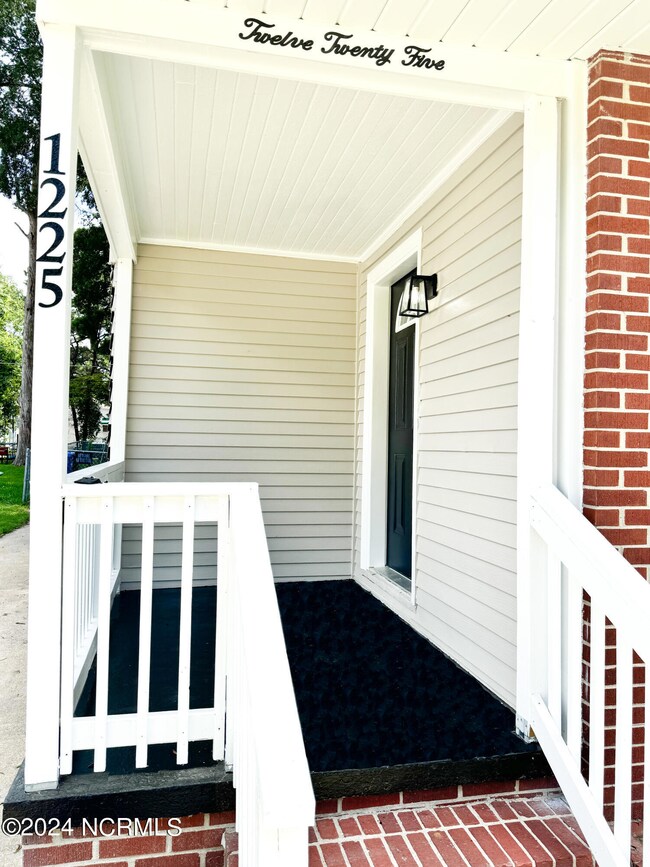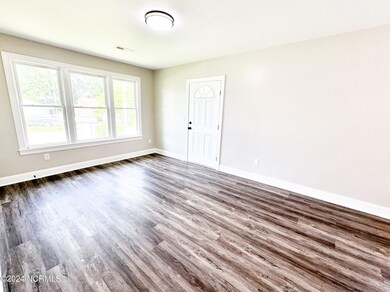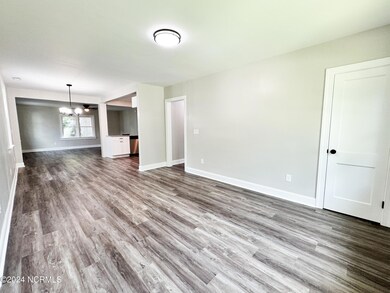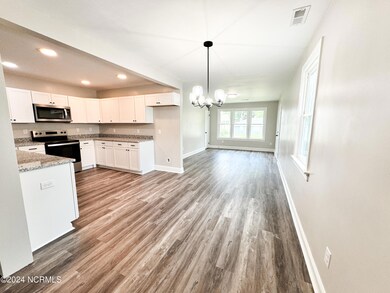
1225 Thurston Dr W Wilson, NC 27893
Highlights
- No HOA
- Patio
- Luxury Vinyl Plank Tile Flooring
- Fenced Yard
- Laundry closet
- Central Air
About This Home
As of January 2025Move right in to this 4 bedroom, 2 bath ranch that has just been completely updated from top to bottom! The home has been freshly painted inside and has all new windows, new lighting, new luxury vinyl plank flooring and new carpet. Features include an open floor plan perfect for entertaining. The eat-in kitchen boasts new cabinets, new granite counters, new stainless steel appliances and a laundry closet. Both bathrooms are all new as well. An extended driveway serves as a patio for activities in the fenced backyard, or as parking for up to 2 vehicles. Just minutes from downtown Wilson, this home is convenient to schools, restaurants, and shopping with easy access to highways for commuting. All this plus a new roof, new HW heater and new HVAC! Don't miss this one, schedule a showing today!
Home Details
Home Type
- Single Family
Est. Annual Taxes
- $940
Year Built
- Built in 1953
Lot Details
- 7,841 Sq Ft Lot
- Lot Dimensions are 52 x 132 x60 x121
- Fenced Yard
- Chain Link Fence
- Property is zoned SR6
Home Design
- Wood Frame Construction
- Shingle Roof
- Vinyl Siding
- Stick Built Home
Interior Spaces
- 1,710 Sq Ft Home
- 1-Story Property
- Ceiling Fan
- Crawl Space
- Pull Down Stairs to Attic
- Laundry closet
Kitchen
- Range
- Built-In Microwave
- Dishwasher
Flooring
- Carpet
- Luxury Vinyl Plank Tile
Bedrooms and Bathrooms
- 4 Bedrooms
- 2 Full Bathrooms
Parking
- 2 Parking Spaces
- Driveway
- Paved Parking
Outdoor Features
- Patio
Schools
- Vinson-Bynum Elementary School
- Forest Hills Middle School
- Hunt High School
Utilities
- Central Air
- Heat Pump System
- Electric Water Heater
Community Details
- No Home Owners Association
- Seven Hills Subdivision
Listing and Financial Details
- Tax Lot 45
- Assessor Parcel Number 3711-69-2611.000
Map
Home Values in the Area
Average Home Value in this Area
Property History
| Date | Event | Price | Change | Sq Ft Price |
|---|---|---|---|---|
| 01/13/2025 01/13/25 | Sold | $214,900 | 0.0% | $126 / Sq Ft |
| 11/27/2024 11/27/24 | Pending | -- | -- | -- |
| 11/22/2024 11/22/24 | Price Changed | $214,900 | -2.3% | $126 / Sq Ft |
| 10/22/2024 10/22/24 | For Sale | $219,900 | 0.0% | $129 / Sq Ft |
| 09/24/2024 09/24/24 | Pending | -- | -- | -- |
| 08/28/2024 08/28/24 | Price Changed | $219,900 | -4.3% | $129 / Sq Ft |
| 07/20/2024 07/20/24 | For Sale | $229,900 | -- | $134 / Sq Ft |
Tax History
| Year | Tax Paid | Tax Assessment Tax Assessment Total Assessment is a certain percentage of the fair market value that is determined by local assessors to be the total taxable value of land and additions on the property. | Land | Improvement |
|---|---|---|---|---|
| 2024 | $940 | $157,947 | $18,000 | $139,947 |
| 2023 | $1,018 | $78,026 | $10,800 | $67,226 |
| 2022 | $1,018 | $78,026 | $10,800 | $67,226 |
| 2021 | $1,018 | $78,026 | $10,800 | $67,226 |
| 2020 | $1,018 | $78,026 | $10,800 | $67,226 |
| 2019 | $1,018 | $78,026 | $10,800 | $67,226 |
| 2018 | $1,018 | $78,026 | $10,800 | $67,226 |
| 2017 | $1,003 | $78,026 | $10,800 | $67,226 |
| 2016 | $1,003 | $78,026 | $10,800 | $67,226 |
| 2014 | $1,108 | $88,960 | $10,800 | $78,160 |
Mortgage History
| Date | Status | Loan Amount | Loan Type |
|---|---|---|---|
| Open | $15,000 | No Value Available | |
| Open | $208,244 | New Conventional | |
| Previous Owner | $65,000 | New Conventional | |
| Previous Owner | $117,100 | New Conventional | |
| Previous Owner | $63,529 | FHA |
Deed History
| Date | Type | Sale Price | Title Company |
|---|---|---|---|
| Warranty Deed | $215,000 | None Listed On Document | |
| Trustee Deed | $71,491 | None Listed On Document |
Similar Homes in Wilson, NC
Source: Hive MLS
MLS Number: 100456877
APN: 3711-69-2611.000
- 108 Garner St SW
- 5824 U S 264 Alternate E
- 304 Lillian Rd W
- 308 Forrest Rd W
- 1108 Robert Rd W
- 1203 Elizabeth Rd W
- 430 Garner St W
- 1305 Westwood Ave W
- 406 Denby St SW
- 1609 Sauls St SW
- 515 Dale St SW
- 1716 Ridgeway St W
- 504 Belmont Ave SW
- 1404 Woodside Dr W
- 1709 Westwood Ave W
- 5487 Carolines Way
- 1208 Downing St SW
- 1303 Downing St SW
- 1510 Aycock St SW
- 615 Trinity Dr W
