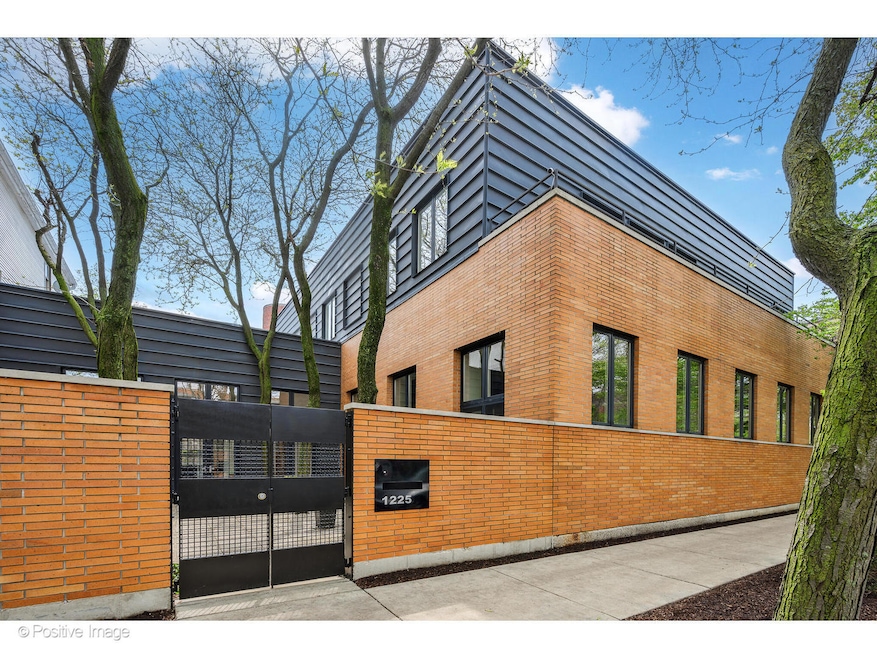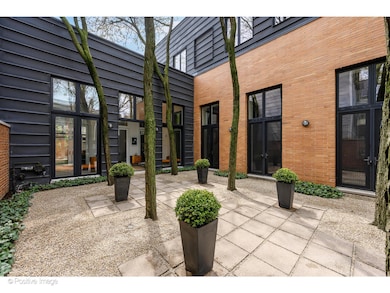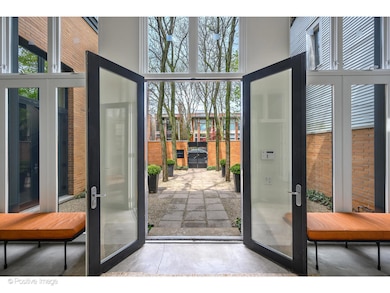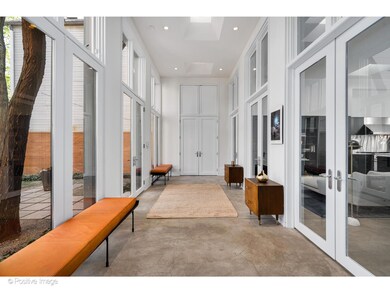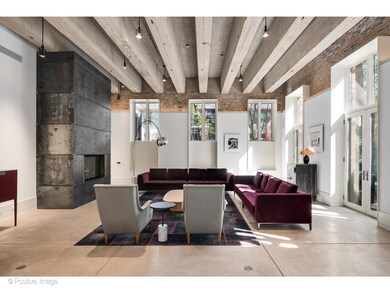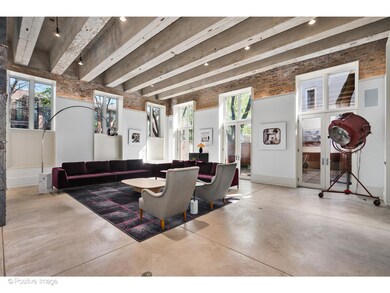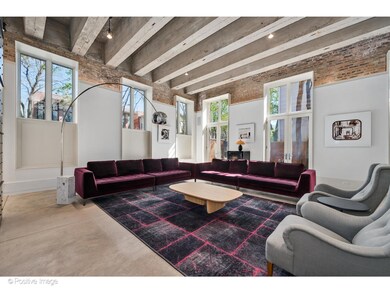
1225 W George St Chicago, IL 60657
Lakeview NeighborhoodHighlights
- Indoor Pool
- Heated Floors
- Main Floor Bedroom
- Lincoln Park High School Rated A
- Deck
- 2-minute walk to South Lakeview Park
About This Home
As of February 2025Designed by Chicago's very own Larry Booth of Booth Hansen Architects, this former factory has been detailed into an architecturally significant true loft - one of Lakeview's hidden gems! Beautifully landscaped outdoor spaces engulf the home with beauty behind the fence, which keeps the world guessing this is even a single-family home. Showcased by soaring ceilings, an abundance of natural light, cool open spaces, and even an indoor swimming pool. All come together to create an amazing property that rivals the most discerning eye. Upon entering, the gracious foyer sets a wonderful elemental tone for the home. Heated concrete floors throughout the main level are a welcome accompaniment to the raw brick walls and factory roots of yesteryear. The kitchen is an entertainer's dream, with two huge islands, a 48' range/ hood, plus custom built-ins and southern exposure that leads out to a private garden. The living and dining spaces are right out of a movie set with a steel surround fireplace and open space galore. The perfect live-work situation, a studio space with its own entry and kitchen can be accessed from this location, perfect for all of your live/work needs. The second floor is comprised of a wonderfully oversized primary suite, complete with a private deck that has tree lined landscape views of George Street. The ensuite spa like bathroom with a soaking tub, separate shower and dual vanities, makes for an amazing respite, and a clothier's dream walk-in closet completes the room. Three more bedroom suites, and a laundry room round out the second floor of living space. The pool is accessed from this level as is the roof top where the factory's original smokestack provides access to the roof, with the ability to build more interior/exterior space. An attached two car garage is the icing on the cake. An absolute gem for those wanting a modern, unique home walking to all Southport Corridor has to offer and in the Harriett Tubman elementary district.
Last Agent to Sell the Property
@properties Christie's International Real Estate License #475104005

Last Buyer's Agent
Non Member
NON MEMBER
Home Details
Home Type
- Single Family
Est. Annual Taxes
- $79,066
Year Built
- Built in 1999
Lot Details
- 2,374 Sq Ft Lot
- Lot Dimensions are 75x102x87.99x56.4
- Irregular Lot
- Additional Parcels
Parking
- 2 Car Attached Garage
- Off Alley Driveway
- Parking Included in Price
Interior Spaces
- 7,400 Sq Ft Home
- 2-Story Property
- Built-In Features
- Skylights
- Gas Log Fireplace
- Entrance Foyer
- Family Room
- Living Room with Fireplace
- Formal Dining Room
- Den
Kitchen
- Range with Range Hood
- Microwave
- High End Refrigerator
- Dishwasher
- Wine Refrigerator
- Stainless Steel Appliances
- Disposal
Flooring
- Wood
- Heated Floors
Bedrooms and Bathrooms
- 5 Bedrooms
- 5 Potential Bedrooms
- Main Floor Bedroom
- Walk-In Closet
- In-Law or Guest Suite
- Bathroom on Main Level
- Soaking Tub
- Steam Shower
- Separate Shower
Laundry
- Laundry Room
- Laundry on upper level
- Dryer
- Washer
Pool
- Indoor Pool
- Spa
Outdoor Features
- Deck
- Patio
Utilities
- Forced Air Heating and Cooling System
- Heating System Uses Natural Gas
- Radiant Heating System
- Lake Michigan Water
Map
Home Values in the Area
Average Home Value in this Area
Property History
| Date | Event | Price | Change | Sq Ft Price |
|---|---|---|---|---|
| 02/19/2025 02/19/25 | Sold | $3,075,000 | -8.3% | $416 / Sq Ft |
| 12/03/2024 12/03/24 | Pending | -- | -- | -- |
| 10/14/2024 10/14/24 | For Sale | $3,355,000 | -6.8% | $453 / Sq Ft |
| 02/22/2017 02/22/17 | Sold | $3,600,000 | -9.9% | $486 / Sq Ft |
| 11/15/2016 11/15/16 | Pending | -- | -- | -- |
| 07/22/2016 07/22/16 | For Sale | $3,995,000 | -- | $540 / Sq Ft |
Tax History
| Year | Tax Paid | Tax Assessment Tax Assessment Total Assessment is a certain percentage of the fair market value that is determined by local assessors to be the total taxable value of land and additions on the property. | Land | Improvement |
|---|---|---|---|---|
| 2024 | $36,853 | $173,859 | $41,325 | $132,534 |
| 2023 | $36,853 | $179,175 | $41,563 | $137,612 |
| 2022 | $36,853 | $179,175 | $41,563 | $137,612 |
| 2021 | $36,030 | $179,174 | $41,562 | $137,612 |
| 2020 | $27,758 | $128,947 | $16,150 | $112,797 |
| 2019 | $28,233 | $140,522 | $16,150 | $124,372 |
| 2018 | $27,758 | $140,522 | $16,150 | $124,372 |
| 2017 | $19,976 | $94,481 | $14,250 | $80,231 |
| 2016 | $18,673 | $94,481 | $14,250 | $80,231 |
| 2015 | $17,073 | $94,481 | $14,250 | $80,231 |
| 2014 | $15,850 | $86,713 | $11,875 | $74,838 |
| 2013 | $15,532 | $86,713 | $11,875 | $74,838 |
Mortgage History
| Date | Status | Loan Amount | Loan Type |
|---|---|---|---|
| Open | $1,000,000 | New Conventional | |
| Closed | $1,000,000 | New Conventional | |
| Previous Owner | $2,520,000 | New Conventional | |
| Previous Owner | $1,700,000 | Credit Line Revolving | |
| Previous Owner | $300,000 | Credit Line Revolving |
Deed History
| Date | Type | Sale Price | Title Company |
|---|---|---|---|
| Warranty Deed | $3,075,000 | Proper Title | |
| Warranty Deed | $3,600,000 | First American Title |
Similar Homes in Chicago, IL
Source: Midwest Real Estate Data (MRED)
MLS Number: 12188208
APN: 14-29-127-023-0000
- 1235 W George St Unit 215
- 1222 W George St
- 1240 W George St
- 2800 N Lincoln Ave Unit 2S
- 2921 N Lincoln Ave Unit 403
- 2921 N Lincoln Ave Unit 202
- 1132 W Wolfram St Unit 1
- 1201 W Diversey Pkwy Unit 2A
- 2750 N Racine Ave Unit 2
- 1123 W Wolfram St
- 1208 W Wellington Ave Unit 1R
- 1208 W Wellington Ave Unit 1F
- 1208 W Wellington Ave Unit 2
- 1208 W Wellington Ave Unit PH
- 1228 W Wellington Ave
- 2841 N Southport Ave Unit 3
- 2841 N Southport Ave Unit 2
- 2841 N Southport Ave Unit 1
- 2958 N Lincoln Ave Unit 3D
- 2749 N Lakewood Ave Unit 1N
