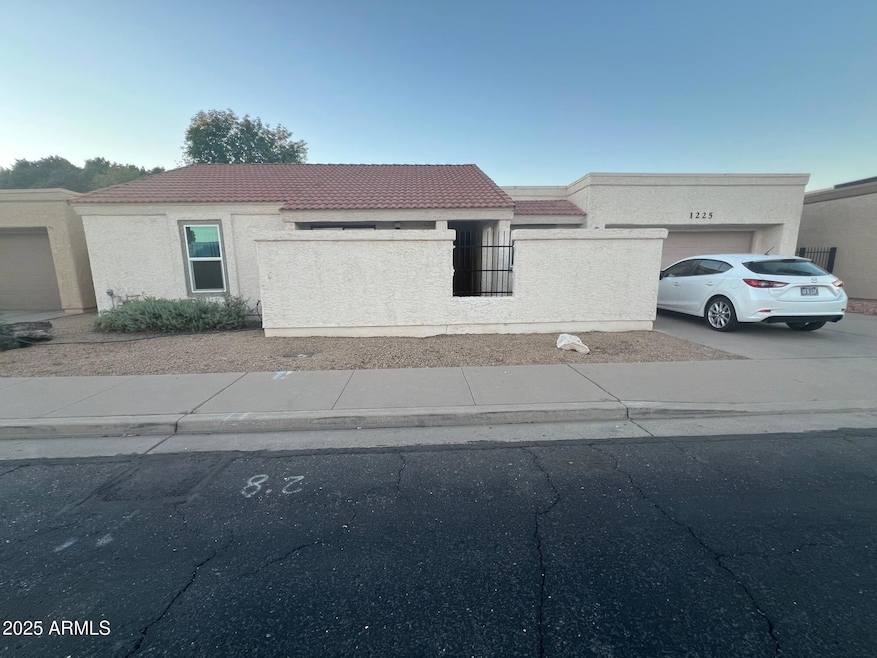
1225 W Keats Ave Mesa, AZ 85202
Dobson Neighborhood
3
Beds
2
Baths
1,218
Sq Ft
4,124
Sq Ft Lot
Highlights
- Popular Property
- Community Lake
- Heated Community Pool
- Franklin at Brimhall Elementary School Rated A
- Clubhouse
- Tennis Courts
About This Home
As of January 2025Fixer upper in sought after ''Keats Crossing''.
Home Details
Home Type
- Single Family
Est. Annual Taxes
- $1,222
Year Built
- Built in 1983
Lot Details
- 4,124 Sq Ft Lot
- Desert faces the front of the property
- Block Wall Fence
HOA Fees
- $53 Monthly HOA Fees
Parking
- 2 Car Direct Access Garage
- Garage Door Opener
Home Design
- Fixer Upper
- Wood Frame Construction
- Reflective Roof
- Stucco
Interior Spaces
- 1,218 Sq Ft Home
- 1-Story Property
- Ceiling height of 9 feet or more
- Living Room with Fireplace
- Built-In Microwave
Flooring
- Carpet
- Tile
Bedrooms and Bathrooms
- 3 Bedrooms
- Primary Bathroom is a Full Bathroom
- 2 Bathrooms
Schools
- Washington Elementary School
- Rhodes Junior High School
- Dobson High School
Utilities
- Refrigerated Cooling System
- Heating Available
- High Speed Internet
- Cable TV Available
Additional Features
- No Interior Steps
- Covered patio or porch
Listing and Financial Details
- Tax Lot 41
- Assessor Parcel Number 305-07-993
Community Details
Overview
- Association fees include ground maintenance
- Dobson Ranch Association, Phone Number (480) 831-8314
- Keats Crossing Subdivision
- Community Lake
Amenities
- Clubhouse
- Recreation Room
Recreation
- Tennis Courts
- Community Playground
- Heated Community Pool
- Bike Trail
Map
Create a Home Valuation Report for This Property
The Home Valuation Report is an in-depth analysis detailing your home's value as well as a comparison with similar homes in the area
Home Values in the Area
Average Home Value in this Area
Property History
| Date | Event | Price | Change | Sq Ft Price |
|---|---|---|---|---|
| 04/17/2025 04/17/25 | For Sale | $435,000 | +55.4% | $357 / Sq Ft |
| 01/31/2025 01/31/25 | Sold | $280,000 | 0.0% | $230 / Sq Ft |
| 01/02/2025 01/02/25 | Pending | -- | -- | -- |
| 01/02/2025 01/02/25 | For Sale | $280,000 | -- | $230 / Sq Ft |
Source: Arizona Regional Multiple Listing Service (ARMLS)
Tax History
| Year | Tax Paid | Tax Assessment Tax Assessment Total Assessment is a certain percentage of the fair market value that is determined by local assessors to be the total taxable value of land and additions on the property. | Land | Improvement |
|---|---|---|---|---|
| 2025 | $1,222 | $14,731 | -- | -- |
| 2024 | $1,237 | $14,030 | -- | -- |
| 2023 | $1,237 | $29,150 | $5,830 | $23,320 |
| 2022 | $1,210 | $21,760 | $4,350 | $17,410 |
| 2021 | $1,243 | $20,250 | $4,050 | $16,200 |
| 2020 | $1,226 | $17,520 | $3,500 | $14,020 |
| 2019 | $1,136 | $15,870 | $3,170 | $12,700 |
| 2018 | $1,085 | $14,700 | $2,940 | $11,760 |
| 2017 | $1,050 | $13,650 | $2,730 | $10,920 |
| 2016 | $1,031 | $13,020 | $2,600 | $10,420 |
| 2015 | $974 | $11,980 | $2,390 | $9,590 |
Source: Public Records
Mortgage History
| Date | Status | Loan Amount | Loan Type |
|---|---|---|---|
| Previous Owner | $45,000 | Credit Line Revolving | |
| Previous Owner | $168,000 | New Conventional | |
| Previous Owner | $111,000 | New Conventional | |
| Previous Owner | $86,400 | New Conventional | |
| Closed | $13,900 | No Value Available |
Source: Public Records
Deed History
| Date | Type | Sale Price | Title Company |
|---|---|---|---|
| Warranty Deed | $280,000 | Great American Title Agency | |
| Warranty Deed | $138,900 | Capital Title Agency Inc | |
| Warranty Deed | $108,000 | Grand Canyon Title Agency In |
Source: Public Records
Similar Homes in Mesa, AZ
Source: Arizona Regional Multiple Listing Service (ARMLS)
MLS Number: 6799564
APN: 305-07-993
Nearby Homes
- 1331 W Keats Ave
- 1331 W Baseline Rd Unit 148
- 1331 W Baseline Rd Unit 152
- 1331 W Baseline Rd Unit 340
- 1331 W Baseline Rd Unit 251
- 1331 W Baseline Rd Unit 316
- 1331 W Baseline Rd Unit 260
- 1331 W Baseline Rd Unit 253
- 1231 W Baseline Rd
- 2026 S Emerson
- 2347 S Canton
- 1942 S Emerson Unit 127
- 1942 S Emerson Unit 217
- 1942 S Emerson Unit 222
- 1942 S Emerson Unit 226
- 1942 S Emerson Unit 231
- 1942 S Emerson Unit 131
- 1942 S Emerson Unit 154
- 943 W Knowles Cir Unit 1
- 1508 W Kiowa Ave
