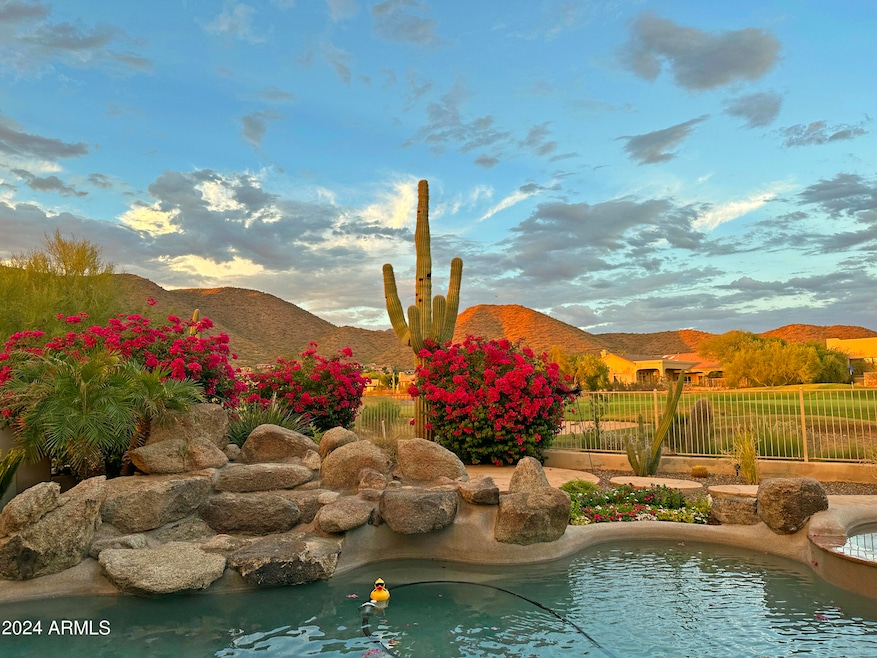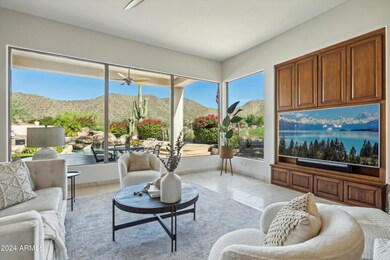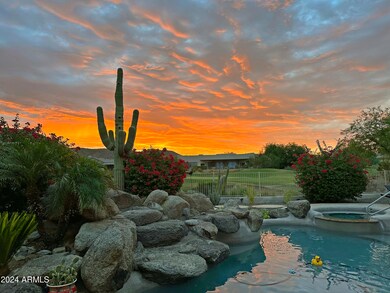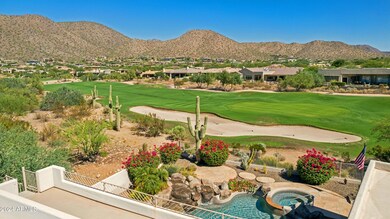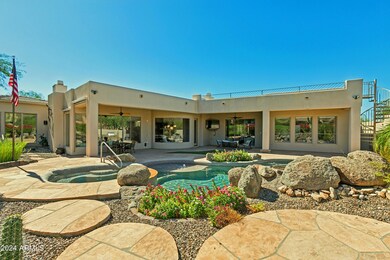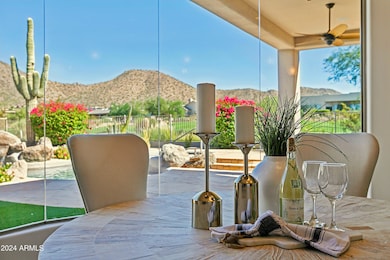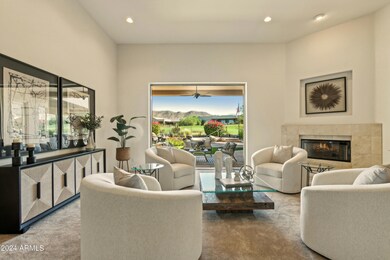
12253 N 115th St Scottsdale, AZ 85259
Ancala NeighborhoodHighlights
- On Golf Course
- Fitness Center
- Heated Spa
- Anasazi Elementary School Rated A
- Gated with Attendant
- Gated Parking
About This Home
As of November 2024UNOBSTRUCTED FOREVER VIEWS! The views are absolutely breathtaking upon entering, encompassing the resort backyard, sea of green golf course & expansive vistas of the majestic McDowell Mountains. This is an entertainers dream home with wine cellar, wet bar, the living room wall of glass disappears into the wall for indoor to outdoor enjoyment. Ideal floor plan with Primary Bedroom opposite the additional 4 bedrooms, 4.5 bathrooms. Two of the large bedrooms share a bonus/flex room making it great for children or guests. The Gourmet Kitchen opens to the breakfast room & spacious family room all with fantastic views.
The 5th bedroom, now an office has a private entry with bathroom & walk-in closet. In prestigious 24 HR Guard Gated Ancala Country club with a true sense of community. Please note the Seller owned 58 SOLAR PANELS. Large Upper View Deck with 360 Degree Views to relish the glowing sunsets and sparkling city lights.
Wine Cellar hold 955 Bottles.
Enhanced Sound System in ground in and around the pool.
All pool equipment was replaced in 2018.
HVAC's 2 are two years old, the 3rd is 10 years old.
Age of Roof is 4 years.
Ancala has a very active HOA making it easy to become involved with similar interest groups. Close proximity to desirable Scottsdale and BASIS schools, Mayo Clinic, hiking trails, fine dining, shopping & easy access to freeways.
Membership to Country Club & the award winning Dye designed golf course is Optional.
Home Details
Home Type
- Single Family
Est. Annual Taxes
- $8,127
Year Built
- Built in 1998
Lot Details
- 0.42 Acre Lot
- On Golf Course
- Private Streets
- Desert faces the front and back of the property
- Wrought Iron Fence
- Block Wall Fence
- Artificial Turf
- Front and Back Yard Sprinklers
- Sprinklers on Timer
HOA Fees
- $157 Monthly HOA Fees
Parking
- 3 Car Direct Access Garage
- 4 Open Parking Spaces
- Side or Rear Entrance to Parking
- Garage Door Opener
- Circular Driveway
- Gated Parking
- Golf Cart Garage
- Parking Permit Required
Home Design
- Contemporary Architecture
- Santa Barbara Architecture
- Santa Fe Architecture
- Wood Frame Construction
- Built-Up Roof
- Low Volatile Organic Compounds (VOC) Products or Finishes
- Stone Exterior Construction
- Stucco
Interior Spaces
- 4,718 Sq Ft Home
- 1-Story Property
- Wet Bar
- Vaulted Ceiling
- Ceiling Fan
- Gas Fireplace
- Double Pane Windows
- Mechanical Sun Shade
- Solar Screens
- Family Room with Fireplace
- 3 Fireplaces
- Living Room with Fireplace
- Mountain Views
Kitchen
- Breakfast Bar
- Gas Cooktop
- Built-In Microwave
- Kitchen Island
- Granite Countertops
Flooring
- Carpet
- Stone
- Tile
Bedrooms and Bathrooms
- 5 Bedrooms
- Fireplace in Primary Bedroom
- Bathroom Updated in 2021
- Two Primary Bathrooms
- Primary Bathroom is a Full Bathroom
- 5.5 Bathrooms
- Dual Vanity Sinks in Primary Bathroom
- Bidet
- Hydromassage or Jetted Bathtub
- Bathtub With Separate Shower Stall
Home Security
- Security System Owned
- Fire Sprinkler System
Pool
- Heated Spa
- Heated Pool
- Pool Pump
Outdoor Features
- Covered patio or porch
- Built-In Barbecue
Schools
- Anasazi Elementary School
- Mountainside Middle School
- Desert Mountain High School
Utilities
- Cooling System Updated in 2022
- Refrigerated Cooling System
- Heating System Uses Natural Gas
- High Speed Internet
- Cable TV Available
Additional Features
- No Interior Steps
- No or Low VOC Paint or Finish
Listing and Financial Details
- Tax Lot 211
- Assessor Parcel Number 217-28-645
Community Details
Overview
- Association fees include ground maintenance, street maintenance
- Management Trust Association, Phone Number (480) 284-5551
- Built by Lexington Homes
- Ancala Subdivision
Amenities
- Clubhouse
- Recreation Room
Recreation
- Golf Course Community
- Tennis Courts
- Community Playground
- Fitness Center
- Heated Community Pool
- Community Spa
- Bike Trail
Security
- Gated with Attendant
Map
Home Values in the Area
Average Home Value in this Area
Property History
| Date | Event | Price | Change | Sq Ft Price |
|---|---|---|---|---|
| 11/26/2024 11/26/24 | Sold | $2,350,000 | -9.6% | $498 / Sq Ft |
| 10/26/2024 10/26/24 | Pending | -- | -- | -- |
| 10/18/2024 10/18/24 | For Sale | $2,600,000 | +92.6% | $551 / Sq Ft |
| 07/31/2017 07/31/17 | Sold | $1,350,000 | -6.1% | $286 / Sq Ft |
| 06/05/2017 06/05/17 | Pending | -- | -- | -- |
| 03/29/2017 03/29/17 | For Sale | $1,437,000 | -- | $305 / Sq Ft |
Tax History
| Year | Tax Paid | Tax Assessment Tax Assessment Total Assessment is a certain percentage of the fair market value that is determined by local assessors to be the total taxable value of land and additions on the property. | Land | Improvement |
|---|---|---|---|---|
| 2025 | $8,127 | $128,990 | -- | -- |
| 2024 | $8,027 | $122,847 | -- | -- |
| 2023 | $8,027 | $141,530 | $28,300 | $113,230 |
| 2022 | $7,585 | $114,830 | $22,960 | $91,870 |
| 2021 | $8,096 | $106,120 | $21,220 | $84,900 |
| 2020 | $8,029 | $101,170 | $20,230 | $80,940 |
| 2019 | $7,996 | $99,470 | $19,890 | $79,580 |
| 2018 | $7,826 | $95,900 | $19,180 | $76,720 |
| 2017 | $7,876 | $95,930 | $19,180 | $76,750 |
| 2016 | $7,878 | $94,320 | $18,860 | $75,460 |
| 2015 | $7,470 | $93,460 | $18,690 | $74,770 |
Mortgage History
| Date | Status | Loan Amount | Loan Type |
|---|---|---|---|
| Previous Owner | $750,000 | Credit Line Revolving | |
| Previous Owner | $745,000 | Credit Line Revolving | |
| Previous Owner | $482,000 | Credit Line Revolving | |
| Previous Owner | $750,000 | Unknown | |
| Previous Owner | $350,000 | Credit Line Revolving | |
| Previous Owner | $964,000 | New Conventional | |
| Previous Owner | $400,000 | No Value Available | |
| Previous Owner | $400,000 | New Conventional | |
| Previous Owner | $77,315 | New Conventional | |
| Closed | $120,500 | No Value Available |
Deed History
| Date | Type | Sale Price | Title Company |
|---|---|---|---|
| Warranty Deed | $2,350,000 | First American Title Insurance | |
| Warranty Deed | $1,685,000 | Magnus Title | |
| Warranty Deed | $1,350,000 | First American Title Insuran | |
| Warranty Deed | $1,205,000 | Fidelity National Title | |
| Interfamily Deed Transfer | -- | Tsa Title Agency | |
| Interfamily Deed Transfer | -- | -- | |
| Warranty Deed | $910,000 | Lawyers Title Of Arizona Inc | |
| Quit Claim Deed | -- | Lawyers Title Of Arizona Inc | |
| Cash Sale Deed | $160,000 | Nations Title Insurance | |
| Warranty Deed | $110,450 | Stewart Title & Trust |
Similar Homes in Scottsdale, AZ
Source: Arizona Regional Multiple Listing Service (ARMLS)
MLS Number: 6773255
APN: 217-28-645
- 11288 E Sunnyside Dr
- 11381 E Poinsettia Dr
- 11349 E Poinsettia Dr
- 11243 E Jenan Dr
- 11246 E Poinsettia Dr
- 11163 E Laurel Ln
- 11155 E Laurel Ln
- 12711 N 117th St
- 12308 N 119th St
- 11776 N 119th St
- 11415 E Dreyfus Ave
- 11706 E Dreyfus Ave Unit 135
- 11904 E Desert Trail Rd
- 12950 N 119th St
- 12075 N 110th St
- 11328 E Dreyfus Ave
- 13051 N 116th St Unit 19
- 11520 E Dreyfus Ave
- 11532 E Dreyfus Ave Unit 16
- 12913 N 119th St
