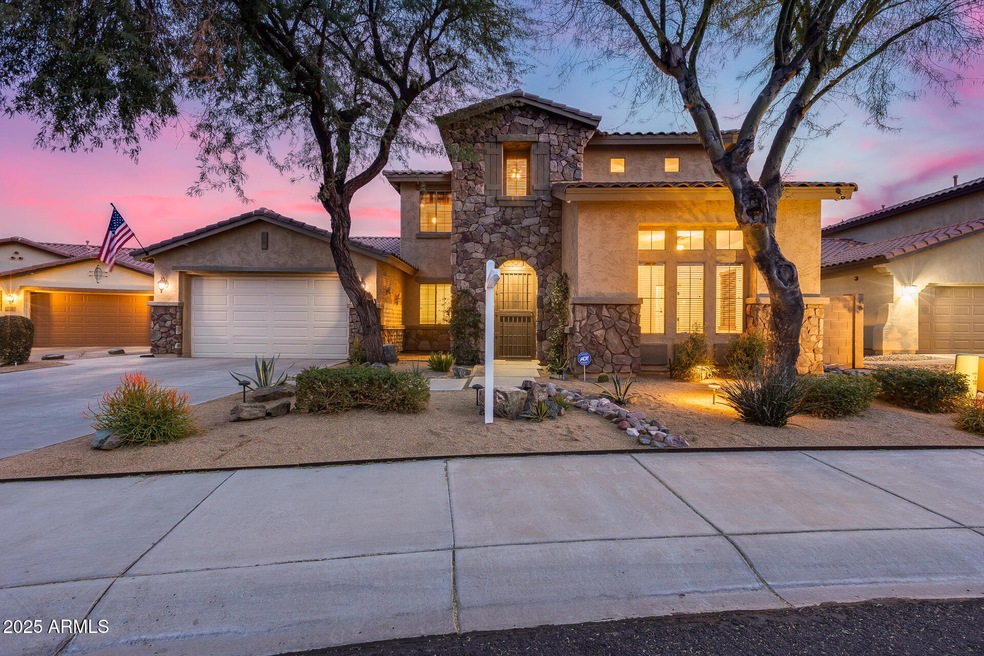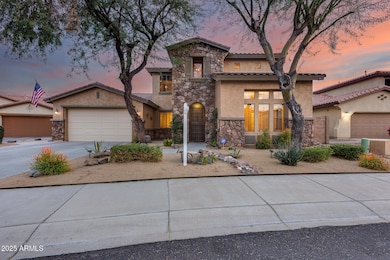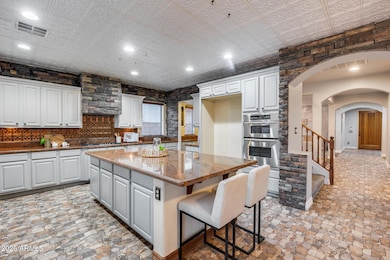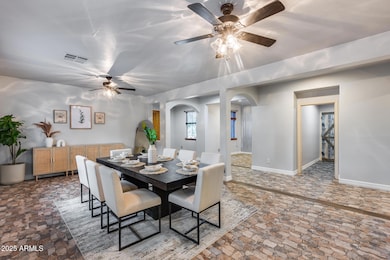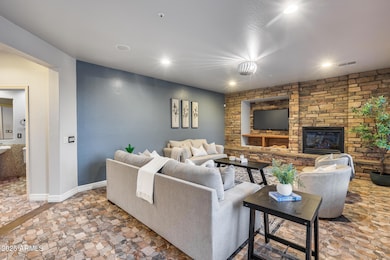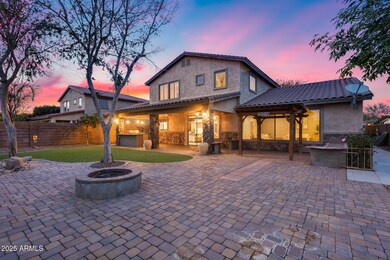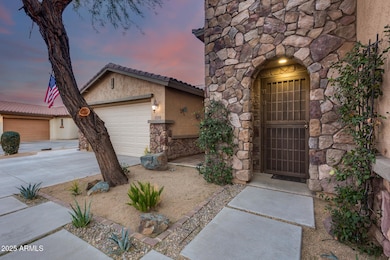
12259 W Lone Tree Trail Peoria, AZ 85383
Vistancia NeighborhoodHighlights
- Clubhouse
- Hydromassage or Jetted Bathtub
- Community Pool
- Vistancia Elementary School Rated A-
- Granite Countertops
- Eat-In Kitchen
About This Home
As of April 2025Welcome to your dream home in the highly desired Vistancia Village community! This stunning Pepperdine model features 4 bedrooms, 3.5 bathrooms, a 4-car garage, and spans 3,841 sq. ft., offering a perfect blend of space and luxury. The flexible layout includes a downstairs den, an upstairs office, and a massive loft that can easily be converted into a fifth bedroom. The gourmet kitchen boasts an extra-large island, gas cooking, and beautiful stone accents, making it perfect for entertaining, while the cozy fireplace in the living room adds a warm touch. Outside, the low-maintenance backyard is an entertainer's dream with a built-in BBQ, firepit, pergola, turf, and pavers. Located in the highly sought-after Vistancia community, this home is perfect for those moving to the Valley for the growing semiconductor industry. Ideally situated near the new American Leadership Academy and the Fry's shopping center, this home offers unparalleled convenience. As a resident, enjoy access to the Mountain Vista Clubhouse with its 8,000 sq. ft. indoor basketball gym, pickleball courts, resort-style pools with waterslides, heated lap pool, tennis courts, event lawn, fitness studio, teen game room, and more. Don't miss this exceptional property!
Home Details
Home Type
- Single Family
Est. Annual Taxes
- $3,447
Year Built
- Built in 2005
Lot Details
- 8,695 Sq Ft Lot
- Desert faces the front of the property
- Block Wall Fence
- Artificial Turf
HOA Fees
- $107 Monthly HOA Fees
Parking
- 2 Open Parking Spaces
- 4 Car Garage
Home Design
- Wood Frame Construction
- Tile Roof
- Stucco
Interior Spaces
- 3,841 Sq Ft Home
- 1-Story Property
- Ceiling Fan
- Gas Fireplace
- Living Room with Fireplace
- Washer and Dryer Hookup
Kitchen
- Eat-In Kitchen
- Built-In Microwave
- Kitchen Island
- Granite Countertops
Flooring
- Carpet
- Laminate
- Tile
Bedrooms and Bathrooms
- 4 Bedrooms
- Primary Bathroom is a Full Bathroom
- 3.5 Bathrooms
- Dual Vanity Sinks in Primary Bathroom
- Hydromassage or Jetted Bathtub
- Bathtub With Separate Shower Stall
Outdoor Features
- Built-In Barbecue
Schools
- Vistancia Elementary School
- Liberty High School
Utilities
- Cooling Available
- Heating System Uses Natural Gas
- Cable TV Available
Listing and Financial Details
- Tax Lot 41
- Assessor Parcel Number 503-89-905
Community Details
Overview
- Association fees include ground maintenance, street maintenance
- Ccm Association, Phone Number (833) 301-4538
- Built by Shea
- Vistancia Village A Parcel A12 Subdivision
Amenities
- Clubhouse
- Recreation Room
Recreation
- Community Playground
- Community Pool
- Community Spa
- Bike Trail
Map
Home Values in the Area
Average Home Value in this Area
Property History
| Date | Event | Price | Change | Sq Ft Price |
|---|---|---|---|---|
| 04/18/2025 04/18/25 | Sold | $535,000 | -10.8% | $139 / Sq Ft |
| 03/29/2025 03/29/25 | Pending | -- | -- | -- |
| 03/29/2025 03/29/25 | Price Changed | $600,000 | -7.6% | $156 / Sq Ft |
| 03/26/2025 03/26/25 | Price Changed | $649,000 | -3.9% | $169 / Sq Ft |
| 03/19/2025 03/19/25 | Price Changed | $675,000 | -5.6% | $176 / Sq Ft |
| 02/11/2025 02/11/25 | Price Changed | $715,000 | -2.1% | $186 / Sq Ft |
| 01/27/2025 01/27/25 | For Sale | $730,000 | +161.6% | $190 / Sq Ft |
| 07/13/2012 07/13/12 | Sold | $279,000 | +2.2% | $73 / Sq Ft |
| 05/29/2012 05/29/12 | Price Changed | $273,000 | -2.2% | $71 / Sq Ft |
| 05/15/2012 05/15/12 | Price Changed | $279,000 | -2.1% | $73 / Sq Ft |
| 03/13/2012 03/13/12 | Price Changed | $285,000 | -3.4% | $74 / Sq Ft |
| 02/20/2012 02/20/12 | For Sale | $295,000 | -- | $77 / Sq Ft |
Tax History
| Year | Tax Paid | Tax Assessment Tax Assessment Total Assessment is a certain percentage of the fair market value that is determined by local assessors to be the total taxable value of land and additions on the property. | Land | Improvement |
|---|---|---|---|---|
| 2025 | $3,447 | $36,913 | -- | -- |
| 2024 | $3,491 | $35,155 | -- | -- |
| 2023 | $3,491 | $48,330 | $9,660 | $38,670 |
| 2022 | $3,469 | $38,550 | $7,710 | $30,840 |
| 2021 | $3,632 | $36,260 | $7,250 | $29,010 |
| 2020 | $3,630 | $33,910 | $6,780 | $27,130 |
| 2019 | $3,504 | $31,660 | $6,330 | $25,330 |
| 2018 | $3,369 | $29,850 | $5,970 | $23,880 |
| 2017 | $3,345 | $28,810 | $5,760 | $23,050 |
| 2016 | $3,290 | $30,400 | $6,080 | $24,320 |
| 2015 | $3,081 | $28,320 | $5,660 | $22,660 |
Mortgage History
| Date | Status | Loan Amount | Loan Type |
|---|---|---|---|
| Open | $508,000 | New Conventional | |
| Previous Owner | $244,000 | New Conventional | |
| Previous Owner | $199,000 | New Conventional | |
| Previous Owner | $144,413 | VA | |
| Previous Owner | $101,750 | FHA | |
| Previous Owner | $280,000 | Stand Alone Refi Refinance Of Original Loan | |
| Previous Owner | $563,244 | Unknown | |
| Previous Owner | $87,863 | Stand Alone Second | |
| Previous Owner | $351,453 | Fannie Mae Freddie Mac | |
| Previous Owner | $351,453 | Fannie Mae Freddie Mac |
Deed History
| Date | Type | Sale Price | Title Company |
|---|---|---|---|
| Warranty Deed | $535,000 | Navi Title Agency | |
| Interfamily Deed Transfer | -- | American Title Svc Agcy Llc | |
| Interfamily Deed Transfer | -- | None Available | |
| Cash Sale Deed | $279,000 | Fidelity Natl Title Agency I | |
| Interfamily Deed Transfer | -- | Fidelity Natl Title Agency I | |
| Interfamily Deed Transfer | -- | First American Title Ins Co | |
| Warranty Deed | $439,316 | First American Title Ins Co | |
| Warranty Deed | -- | First American Title Ins Co |
Similar Homes in Peoria, AZ
Source: Arizona Regional Multiple Listing Service (ARMLS)
MLS Number: 6811253
APN: 503-89-905
- 29635 N 122nd Dr
- 12101 W Dove Wing Way
- 30246 N 123rd Ln
- 30227 N 124th Dr
- 12129 W Desert Mirage Dr
- 12098 W Lone Tree Trail
- 12128 W Desert Mirage Dr
- 30213 N 124th Ln
- 12057 W Ashby Dr
- 12062 W Duane Ln
- 12047 W Red Hawk Dr
- 12055 W Nadine Way
- 29673 N 120th Ln
- 12451 W Nadine Way
- 12358 W Milton Dr
- 12073 W Desert Mirage Dr
- 12035 W Red Hawk Dr
- 11988 W Nadine Way
- 12107 W Palo Brea Ln
- 12107 W Palo Brea Ln Unit 16
