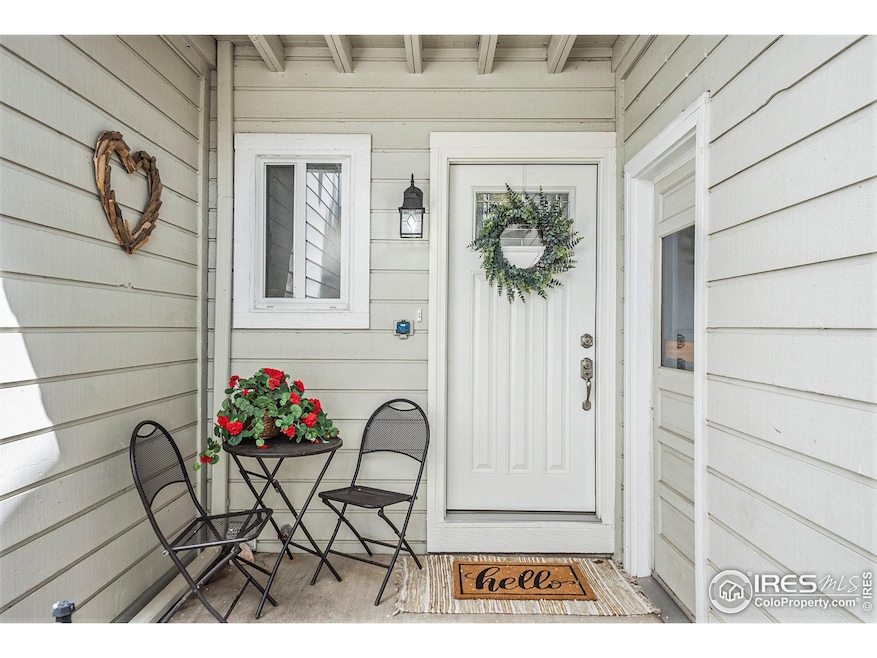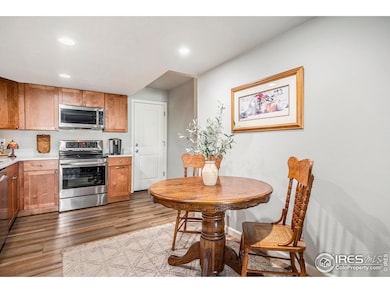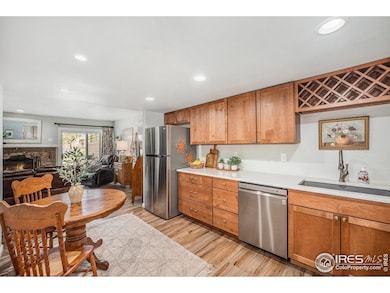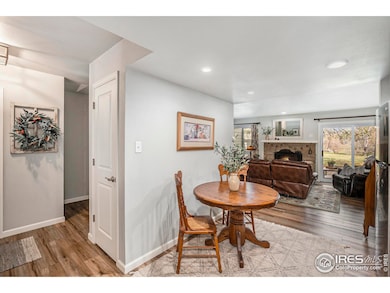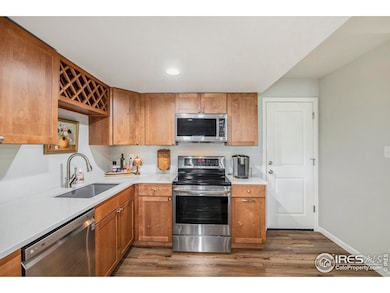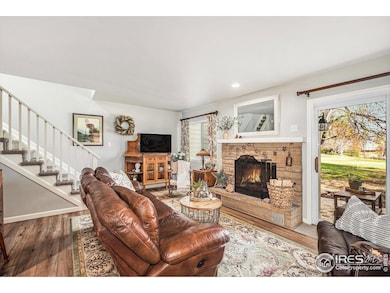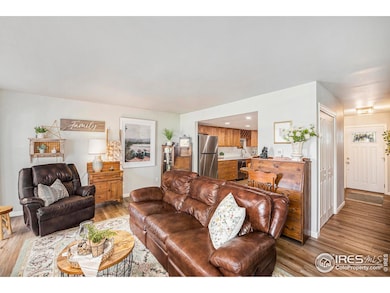
1226 Atwood St Longmont, CO 80501
Clark Centennial NeighborhoodEstimated payment $3,026/month
Highlights
- Parking available for a boat
- Open Floorplan
- Wood Flooring
- Spa
- Contemporary Architecture
- 3-minute walk to Spangler Park
About This Home
Welcome to your dream Townhome in The Meadows-where modern upgrades meet an unbeatable location. Fully remodeled in 2020 and thoughtfully maintained since, this home is move-in ready with major improvements already done. New roof installed in 2024, Skylight, Front door and Garage door new 2020, and beautifully updated kitchen cabinetry, Quartz counter tops, and all new Stainless-Steel appliances with convection oven in 2022. Outside, you'll find a private back patio that opens directly to The Meadows' open space park-ideal for relaxing or entertaining. Upstairs, the extended balcony offers the perfect spot to enjoy your morning coffee. As a resident, you'll also have access to a community garden along with year-round RV/boat parking and storage. This Townhome also features an unfinished basement, offering a blank canvas for future expansion, customization, or added storage. Located close to shopping, dining, and everyday amenities, and just minutes from Downtown Longmont with an easy commute to Boulder and the Denver Metro area, this is a rare opportunity to enjoy comfort, convenience, and community in one place.
Townhouse Details
Home Type
- Townhome
Est. Annual Taxes
- $2,033
Year Built
- Built in 1980
Lot Details
- 2,024 Sq Ft Lot
- Open Space
- West Facing Home
- Sprinkler System
HOA Fees
- $346 Monthly HOA Fees
Parking
- 1 Car Attached Garage
- Garage Door Opener
- Driveway Level
- Parking available for a boat
Home Design
- Contemporary Architecture
- Wood Frame Construction
- Composition Roof
Interior Spaces
- 1,413 Sq Ft Home
- 2-Story Property
- Open Floorplan
- Ceiling Fan
- Skylights
- Includes Fireplace Accessories
- Double Pane Windows
- Window Treatments
- Living Room with Fireplace
- Unfinished Basement
- Basement Fills Entire Space Under The House
Kitchen
- Eat-In Kitchen
- Electric Oven or Range
- Self-Cleaning Oven
- Microwave
- Dishwasher
- Disposal
Flooring
- Wood
- Carpet
- Laminate
Bedrooms and Bathrooms
- 2 Bedrooms
- Walk-In Closet
- Primary Bathroom is a Full Bathroom
Laundry
- Dryer
- Washer
Outdoor Features
- Spa
- Balcony
- Patio
- Exterior Lighting
Schools
- Timberline Elementary School
- Heritage Middle School
- Skyline High School
Utilities
- Forced Air Heating and Cooling System
- High Speed Internet
- Cable TV Available
Additional Features
- Low Pile Carpeting
- Energy-Efficient HVAC
Listing and Financial Details
- Assessor Parcel Number R0081323
Community Details
Overview
- Association fees include common amenities, trash, ground maintenance, management, utilities, maintenance structure, hazard insurance
- Meadows The Subdivision
Recreation
- Community Playground
- Park
Map
Home Values in the Area
Average Home Value in this Area
Tax History
| Year | Tax Paid | Tax Assessment Tax Assessment Total Assessment is a certain percentage of the fair market value that is determined by local assessors to be the total taxable value of land and additions on the property. | Land | Improvement |
|---|---|---|---|---|
| 2024 | $2,005 | $21,252 | $850 | $20,402 |
| 2023 | $2,005 | $21,252 | $4,536 | $20,402 |
| 2022 | $2,019 | $20,406 | $3,267 | $17,139 |
| 2021 | $2,045 | $20,993 | $3,361 | $17,632 |
| 2020 | $1,778 | $18,305 | $3,218 | $15,087 |
| 2019 | $1,750 | $18,305 | $3,218 | $15,087 |
| 2018 | $1,457 | $15,343 | $3,240 | $12,103 |
| 2017 | $1,438 | $16,963 | $3,582 | $13,381 |
| 2016 | $1,256 | $13,142 | $2,945 | $10,197 |
| 2015 | $1,197 | $10,793 | $3,502 | $7,291 |
| 2014 | $1,008 | $10,793 | $3,502 | $7,291 |
Property History
| Date | Event | Price | Change | Sq Ft Price |
|---|---|---|---|---|
| 04/17/2025 04/17/25 | For Sale | $449,900 | -- | $318 / Sq Ft |
Deed History
| Date | Type | Sale Price | Title Company |
|---|---|---|---|
| Interfamily Deed Transfer | -- | None Available | |
| Interfamily Deed Transfer | -- | None Available | |
| Warranty Deed | $163,000 | -- | |
| Interfamily Deed Transfer | -- | Land Title Guarantee Company | |
| Warranty Deed | $143,000 | Land Title | |
| Warranty Deed | $107,000 | -- | |
| Interfamily Deed Transfer | -- | -- | |
| Deed | -- | -- |
Mortgage History
| Date | Status | Loan Amount | Loan Type |
|---|---|---|---|
| Open | $30,000 | New Conventional | |
| Open | $140,000 | New Conventional | |
| Closed | $146,700 | Purchase Money Mortgage | |
| Previous Owner | $25,000 | Credit Line Revolving | |
| Previous Owner | $115,000 | No Value Available | |
| Previous Owner | $114,400 | No Value Available | |
| Previous Owner | $75,500 | No Value Available |
Similar Homes in Longmont, CO
Source: IRES MLS
MLS Number: 1031408
APN: 1205344-29-036
- 1226 Atwood St
- 1153 Atwood St
- 1225 Baker St
- 1307 Baker St Unit B
- 1210 Baker St
- 1248 Meadow St
- 1113 Collyer St
- 345 Colony Place
- 1327 Emery St Unit 1329
- 1351 Emery St Unit 1353
- 1000 Collyer St
- 21 Snowmass Place
- 1517 Atwood St
- 117 Valentine Ln
- 114 Placer Ave
- 202 9th Ave
- 10 Merideth Ln
- 147 Dawson Place
- 821 Collyer St
- 900 Mountain View Ave Unit 124
