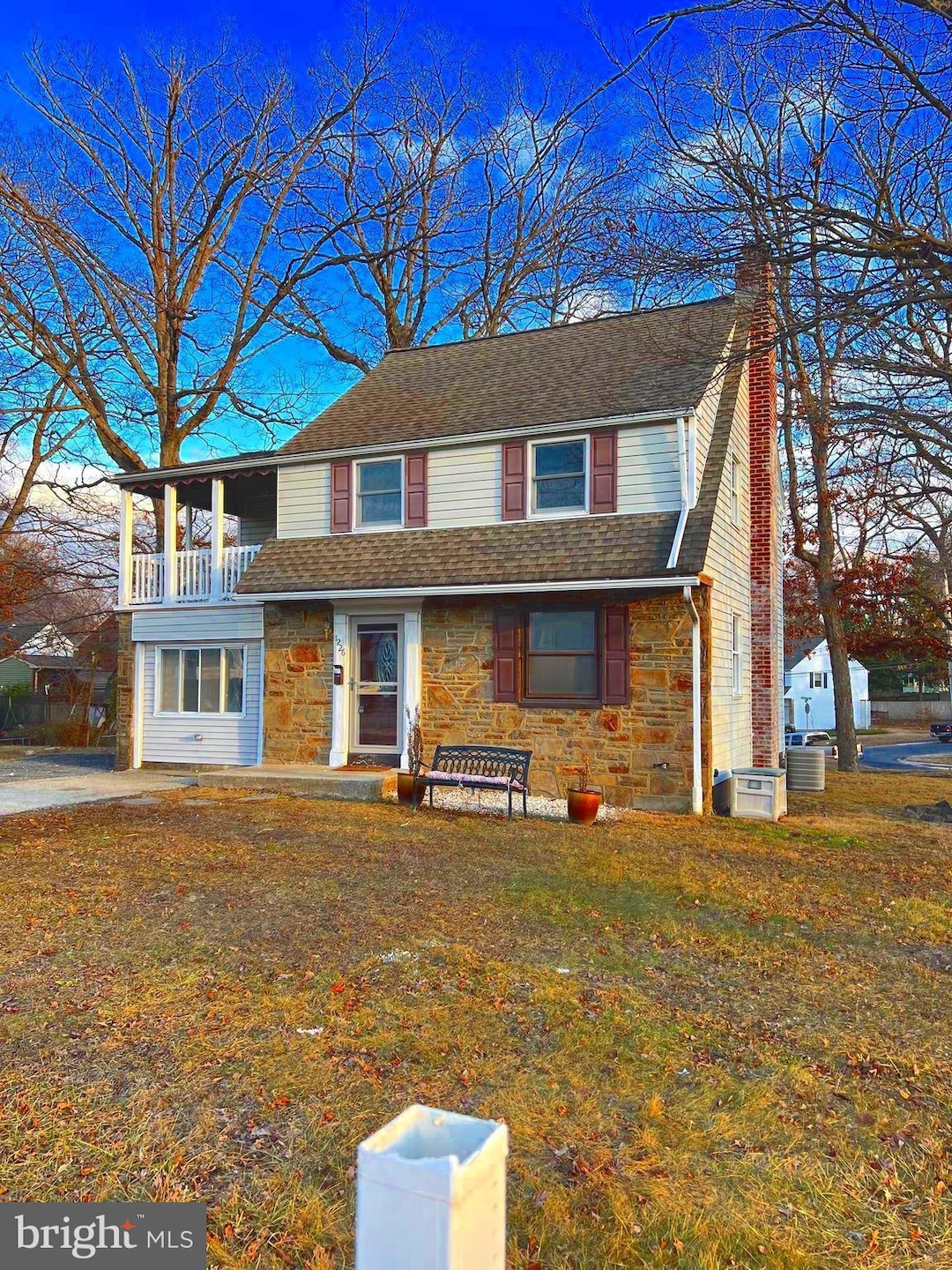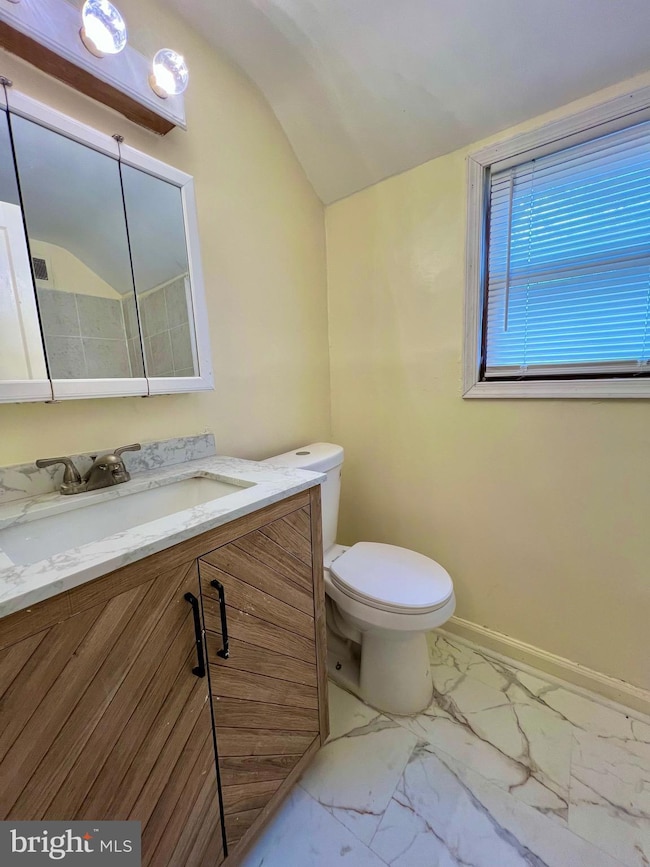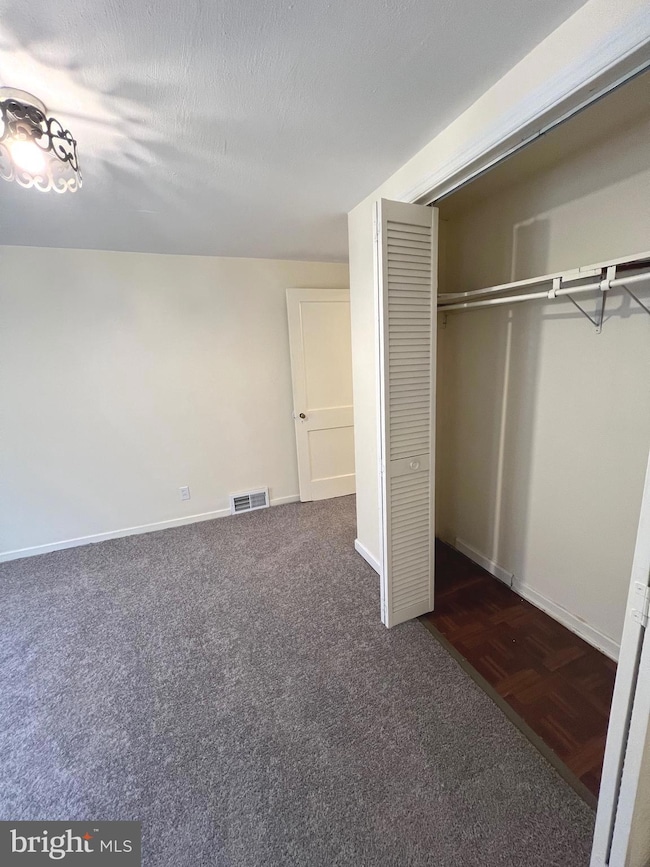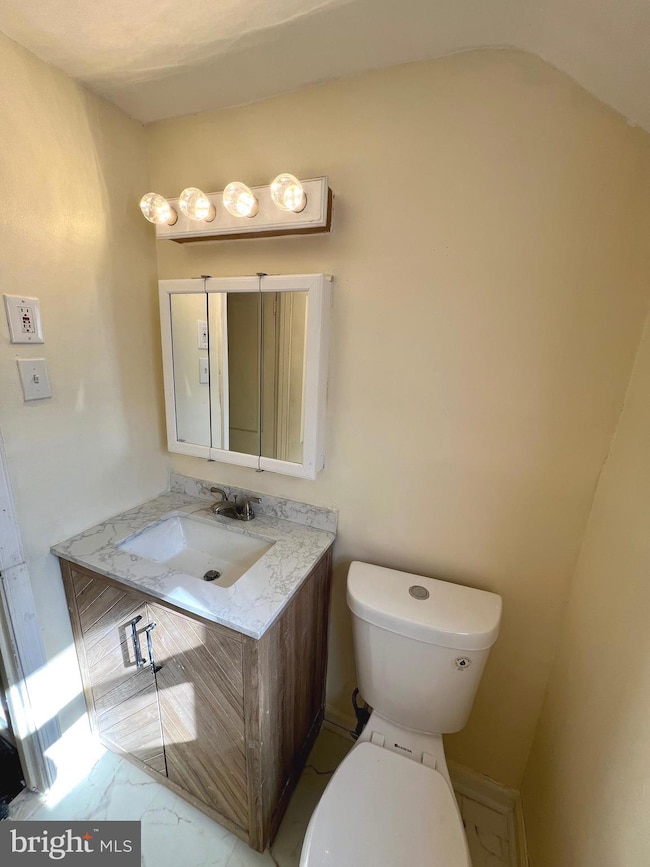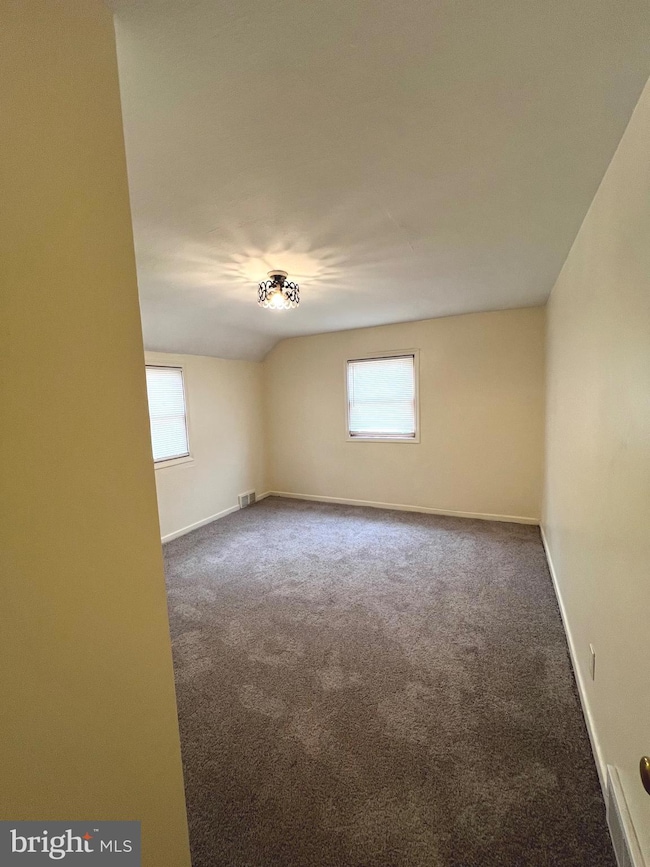
1226 E Newport Pike Wilmington, DE 19804
Ashley NeighborhoodEstimated payment $1,913/month
Highlights
- Colonial Architecture
- Living Room
- Hot Water Heating System
- No HOA
- Central Air
- Family Room
About This Home
NEW updates since the original listing! Welcome to a unique opportunity in homeownership! This charming property qualifies for NCC grants and DSHA, making it a fantastic choice for first-time buyers or savvy investors. Seller is motivated! You have the chance to customize and create your dream space.Step inside to discover a spacious living area bathed in natural light, a functional kitchen ready for your culinary creations, and airy bedrooms that invite relaxation. Updated bathrooms with stylish, new fixtures add modern appeal throughout the home. Sit on the unique balcony and enjoy your morning coffee. Outside, a generous yard awaits—perfect for hosting gatherings and enjoying the outdoors. Ideally located with easy access to shopping, travel, and essential amenities, this property blends comfort and convenience. Being sold as-is Don’t miss your chance to see this incredible opportunity in person. Schedule your tour today and envision the endless possibilities this home has to offer!
Home Details
Home Type
- Single Family
Est. Annual Taxes
- $1,899
Year Built
- Built in 1950
Lot Details
- 9,148 Sq Ft Lot
- Lot Dimensions are 130.70 x 90.70
- Property is zoned NC5
Parking
- Driveway
Home Design
- Colonial Architecture
- Permanent Foundation
- Frame Construction
Interior Spaces
- 1,125 Sq Ft Home
- Property has 2 Levels
- Family Room
- Living Room
- Basement Fills Entire Space Under The House
Bedrooms and Bathrooms
- 3 Bedrooms
Schools
- Richey Elementary School
- Skyline Middle School
- John Dickinson High School
Utilities
- Central Air
- Hot Water Heating System
- Natural Gas Water Heater
Community Details
- No Home Owners Association
- Forest Brook Glen Subdivision
Listing and Financial Details
- Tax Lot 217
- Assessor Parcel Number 07-047.20-217
Map
Home Values in the Area
Average Home Value in this Area
Tax History
| Year | Tax Paid | Tax Assessment Tax Assessment Total Assessment is a certain percentage of the fair market value that is determined by local assessors to be the total taxable value of land and additions on the property. | Land | Improvement |
|---|---|---|---|---|
| 2024 | $2,020 | $54,500 | $8,600 | $45,900 |
| 2023 | $1,782 | $54,500 | $8,600 | $45,900 |
| 2022 | $1,803 | $54,500 | $8,600 | $45,900 |
| 2021 | $1,803 | $54,500 | $8,600 | $45,900 |
| 2020 | $1,809 | $54,500 | $8,600 | $45,900 |
| 2019 | $2,205 | $54,500 | $8,600 | $45,900 |
| 2018 | $1,771 | $54,500 | $8,600 | $45,900 |
| 2017 | $1,750 | $54,500 | $8,600 | $45,900 |
| 2016 | $1,670 | $54,500 | $8,600 | $45,900 |
| 2015 | $1,567 | $54,500 | $8,600 | $45,900 |
| 2014 | $1,449 | $54,500 | $8,600 | $45,900 |
Property History
| Date | Event | Price | Change | Sq Ft Price |
|---|---|---|---|---|
| 04/20/2025 04/20/25 | Price Changed | $315,000 | -0.2% | $280 / Sq Ft |
| 04/08/2025 04/08/25 | Price Changed | $315,500 | -1.4% | $280 / Sq Ft |
| 02/20/2025 02/20/25 | For Sale | $320,000 | 0.0% | $284 / Sq Ft |
| 02/19/2025 02/19/25 | Off Market | $320,000 | -- | -- |
| 02/15/2025 02/15/25 | For Sale | $320,000 | +14.3% | $284 / Sq Ft |
| 12/20/2024 12/20/24 | Sold | $280,000 | 0.0% | $249 / Sq Ft |
| 11/06/2024 11/06/24 | Pending | -- | -- | -- |
| 09/12/2024 09/12/24 | Price Changed | $279,900 | -6.7% | $249 / Sq Ft |
| 07/18/2024 07/18/24 | For Sale | $299,900 | 0.0% | $267 / Sq Ft |
| 05/08/2024 05/08/24 | Off Market | $299,900 | -- | -- |
| 03/08/2024 03/08/24 | For Sale | $299,900 | -- | $267 / Sq Ft |
Deed History
| Date | Type | Sale Price | Title Company |
|---|---|---|---|
| Deed | $96,500 | -- |
Mortgage History
| Date | Status | Loan Amount | Loan Type |
|---|---|---|---|
| Open | $163,338 | FHA | |
| Closed | $157,000 | Adjustable Rate Mortgage/ARM |
Similar Homes in Wilmington, DE
Source: Bright MLS
MLS Number: DENC2076000
APN: 07-047.20-217
- 605 Birmingham Ave
- 509 Birmingham Ave
- 1 Latimer St
- 1111 E Newport Pike
- 144 Maple Hill Rd
- 1406 E Market St
- 158 Maple Hill Rd
- 415 Troy Ave
- 603 N Walnut St
- 18 North Ave
- 222 W Champlain Ave
- 327 W Summit Ave
- 317 W Summit Ave
- 41 E Champlain Ave
- 400 Mary Ann Dr
- 7 Elmhurst Place
- 116 Adelphia Ave
- 211 Maryland Ave
- 109 Lindberg Ave
- 29 Matthes Ave
