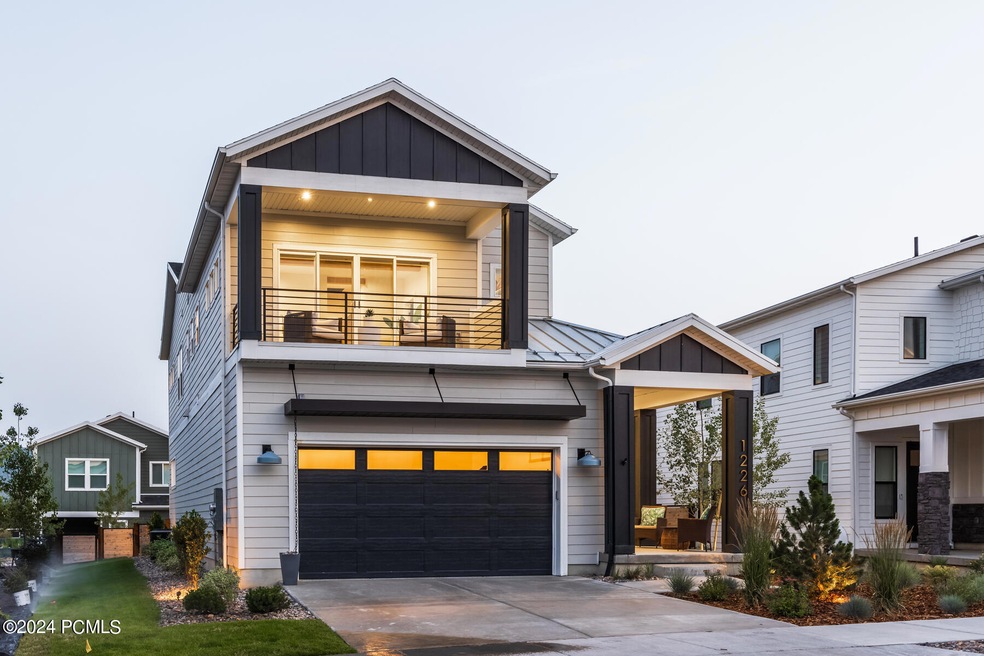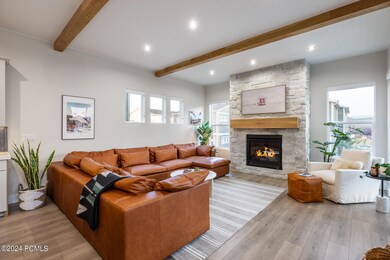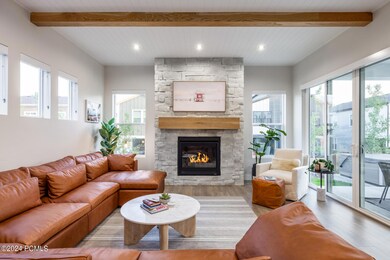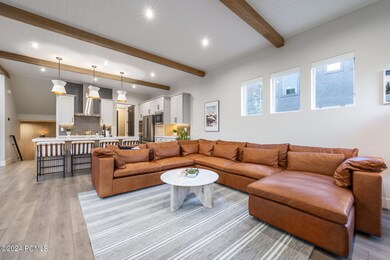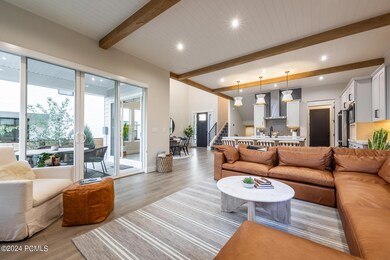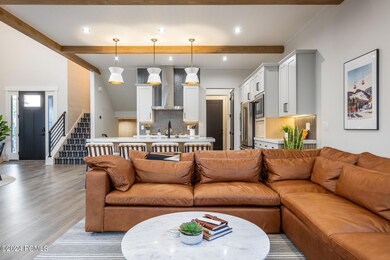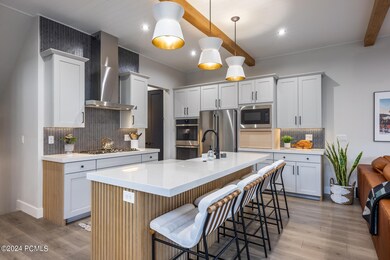
1226 Gambel Oak Way Park City, UT 84098
Silver Creek NeighborhoodHighlights
- Views of Ski Resort
- Spa
- Deck
- South Summit High School Rated 9+
- Open Floorplan
- Radiant Floor
About This Home
As of November 2024Fully furnished, absolutely stunning home in Silver Creek! The interior of this home has been completely customized with premium interior design and high end furnishings! The beamwork, woodwork, custom flooring, railings, windows, lighting, fixtures, amenities, and decor is swoon worthy and one-of-a-kind! Every detail was designed for the most immaculate homeowner and those who love to entertain. Completely furnished with all high-end designer furnishings, the property boasts five bedrooms, three and a half bathrooms, double sliders in both family room and primary bedroom, heated floors in primary bathroom, fully finished basement with dry bar, theater size television and more! Gourmet kitchen features gorgeous stone countertops, farm sink, custom cabinets and wood working, wood flooring, vaulted ceilings, high end appliances, and carefully designed pantry with countertops and cabinetry. Family room/great room boasts oversized windows, vaulted ceilings with solid wood beams, and unique stone fireplace with direct access to covered patio and fully fenced backyard with included hot tub and significant trees. Multiple exterior elevation upgrades, custom outdoor lighting, and heated awning cover make for amazing outdoor atmosphere. Finished garage is immaculate with epoxy flooring. Stunning mountain views and nightly rentals allowed!
Last Buyer's Agent
Michele Cone
KW Park City Keller Williams Real Estate
Home Details
Home Type
- Single Family
Est. Annual Taxes
- $1,297
Year Built
- Built in 2023
Lot Details
- 5,663 Sq Ft Lot
- Landscaped
- Sloped Lot
HOA Fees
- $99 Monthly HOA Fees
Parking
- 2 Car Attached Garage
- Garage Door Opener
Property Views
- Ski Resort
- Woods
- Trees
- Mountain
Home Design
- Traditional Architecture
- Slab Foundation
- Wood Frame Construction
- Shingle Roof
- Asphalt Roof
- Metal Roof
- HardiePlank Siding
Interior Spaces
- 3,126 Sq Ft Home
- Open Floorplan
- Ceiling height of 9 feet or more
- Gas Fireplace
- Family Room
- Formal Dining Room
- Loft
- Fire and Smoke Detector
Kitchen
- Breakfast Bar
- Microwave
- Dishwasher
- Disposal
Flooring
- Carpet
- Radiant Floor
- Tile
- Vinyl
Bedrooms and Bathrooms
- 5 Bedrooms
- Walk-In Closet
Laundry
- Laundry Room
- Washer
Eco-Friendly Details
- ENERGY STAR Qualified Equipment
- Sprinklers on Timer
Outdoor Features
- Spa
- Balcony
- Deck
- Patio
Utilities
- Forced Air Zoned Heating and Cooling System
- Floor Furnace
- High-Efficiency Furnace
- Programmable Thermostat
- Natural Gas Connected
- Tankless Water Heater
Listing and Financial Details
- Assessor Parcel Number Scvc-13-16-113
Community Details
Overview
- Association fees include management fees, snow removal
- Association Phone (385) 270-3196
- Visit Association Website
- Silver Creek Village Subdivision
Recreation
- Trails
Map
Home Values in the Area
Average Home Value in this Area
Property History
| Date | Event | Price | Change | Sq Ft Price |
|---|---|---|---|---|
| 11/15/2024 11/15/24 | Sold | -- | -- | -- |
| 10/05/2024 10/05/24 | Pending | -- | -- | -- |
| 09/12/2024 09/12/24 | Price Changed | $1,625,000 | -4.4% | $520 / Sq Ft |
| 09/06/2024 09/06/24 | For Sale | $1,700,000 | 0.0% | $544 / Sq Ft |
| 06/21/2024 06/21/24 | Off Market | -- | -- | -- |
| 04/03/2024 04/03/24 | For Sale | $1,700,000 | +13.3% | $544 / Sq Ft |
| 04/17/2023 04/17/23 | Sold | -- | -- | -- |
| 02/10/2023 02/10/23 | Pending | -- | -- | -- |
| 01/19/2023 01/19/23 | Price Changed | $1,499,990 | -4.5% | $480 / Sq Ft |
| 11/12/2022 11/12/22 | Price Changed | $1,569,990 | -7.4% | $502 / Sq Ft |
| 10/28/2022 10/28/22 | Price Changed | $1,695,815 | 0.0% | $542 / Sq Ft |
| 10/28/2022 10/28/22 | For Sale | $1,695,815 | +14.2% | $542 / Sq Ft |
| 03/10/2022 03/10/22 | Pending | -- | -- | -- |
| 02/11/2022 02/11/22 | For Sale | $1,484,545 | -- | $475 / Sq Ft |
Tax History
| Year | Tax Paid | Tax Assessment Tax Assessment Total Assessment is a certain percentage of the fair market value that is determined by local assessors to be the total taxable value of land and additions on the property. | Land | Improvement |
|---|---|---|---|---|
| 2023 | $1,298 | $223,842 | $115,500 | $108,342 |
| 2022 | $1,401 | $210,000 | $210,000 | $0 |
| 2021 | $1,735 | $210,000 | $210,000 | $0 |
Mortgage History
| Date | Status | Loan Amount | Loan Type |
|---|---|---|---|
| Previous Owner | $1,083,750 | New Conventional | |
| Previous Owner | $760,000 | Construction |
Deed History
| Date | Type | Sale Price | Title Company |
|---|---|---|---|
| Warranty Deed | -- | Meridian Title | |
| Warranty Deed | -- | Meridian Title | |
| Special Warranty Deed | -- | Metro Experience Title |
Similar Homes in Park City, UT
Source: Park City Board of REALTORS®
MLS Number: 12401159
APN: SCVC-13-16-113
- 6647 Purple Poppy Ln
- 6658 Purple Poppy Ln
- 1151 Gambel Oak Way
- 1151 Gambel Oak Way Unit 54
- 6698 Purple Poppy Ln Unit 11
- 6495 Serviceberry Dr Unit B203
- 6495 Serviceberry Dr Unit B205
- 6495 Serviceberry Dr Unit B205
- 6523 Serviceberry Dr Unit A301
- 6785 N Silver Creek Dr
- 1376 Village Green Trail
- 6850 Mountain Maple Dr Unit 14
- 6850 Mountain Maple Dr
- 6341 Silver Creek Dr
- 7181 Woods Rose Dr
- 7147 Woods Rose Dr
- 7239 Woods Rose Dr
- 6940 Elk Wallow Dr Unit 111
- 6960 Elk Wallow Dr Unit 6
- 6960 Elk Wallow Dr
