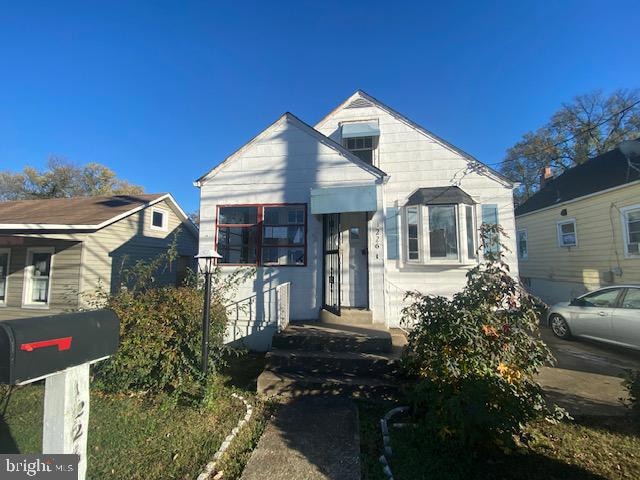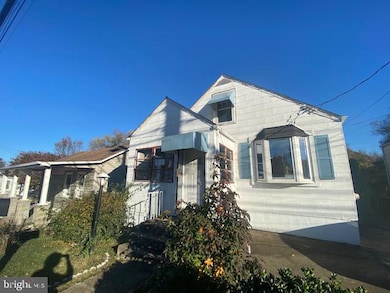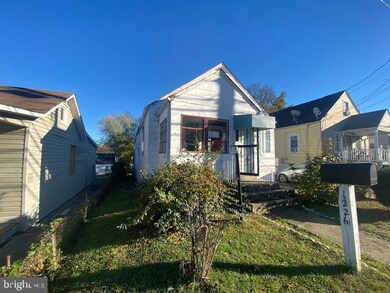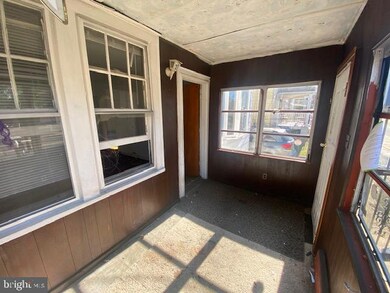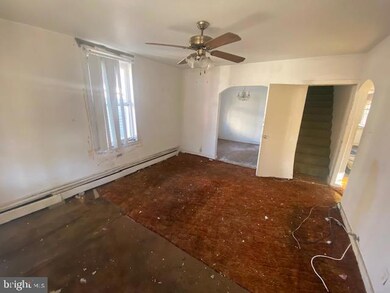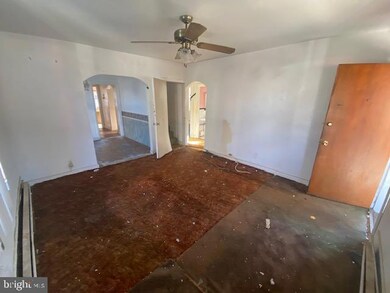
1226 Larchmont Ave Capitol Heights, MD 20743
Coral Hills NeighborhoodHighlights
- Cape Cod Architecture
- Recreation Room
- Main Floor Bedroom
- Deck
- Traditional Floor Plan
- Sun or Florida Room
About This Home
As of January 2025MULTIPLE OFFERS RECEIVED! HIGHEST AND BEST DUE BY TUESDAY, NOVEMBER 19TH @ 4pm.
Welcome to 1226 Larchmont Ave, a classic Cape Cod nestled in Capitol Heights, MD. This charming single-family home spans 1,312 sq. ft. and offers timeless appeal from its 1942 origins. With its versatile layout, the property includes main-level bedrooms for convenient living, plus an additional room upstairs that can serve as a cozy bedroom, home office, or creative retreat.
While the home awaits a touch of TLC to bring out its full potential, it holds great promise for those looking to personalize and refresh its spaces. The basement bath will need substantial updates, providing an opportunity to design with your own style and preferences in mind. This home invites visionary buyers to create a space filled with comfort and character. Make it your own and enjoy the rewards of revitalizing this well-located gem.
Home Details
Home Type
- Single Family
Est. Annual Taxes
- $4,273
Year Built
- Built in 1942
Lot Details
- 8,000 Sq Ft Lot
- Chain Link Fence
- Back Yard Fenced
- Property is in below average condition
- Property is zoned RSF65
Parking
- 2 Car Detached Garage
- Front Facing Garage
- Driveway
- Off-Street Parking
Home Design
- Cape Cod Architecture
- Slab Foundation
- Frame Construction
- Composition Roof
Interior Spaces
- Property has 3 Levels
- Traditional Floor Plan
- Paneling
- Ceiling Fan
- Awning
- Bay Window
- Window Screens
- Double Door Entry
- Living Room
- Breakfast Room
- Dining Room
- Recreation Room
- Sun or Florida Room
- Utility Room
- Basement Fills Entire Space Under The House
- Electric Oven or Range
Flooring
- Carpet
- Concrete
- Vinyl
Bedrooms and Bathrooms
Outdoor Features
- Deck
- Enclosed patio or porch
Utilities
- Window Unit Cooling System
- Radiator
- Hot Water Baseboard Heater
- Natural Gas Water Heater
Community Details
- No Home Owners Association
- Greater Capitol Heights Subdivision
Listing and Financial Details
- Assessor Parcel Number 17181999135
Map
Home Values in the Area
Average Home Value in this Area
Property History
| Date | Event | Price | Change | Sq Ft Price |
|---|---|---|---|---|
| 01/10/2025 01/10/25 | Sold | $240,000 | +2.1% | $183 / Sq Ft |
| 11/12/2024 11/12/24 | For Sale | $235,000 | -- | $179 / Sq Ft |
Tax History
| Year | Tax Paid | Tax Assessment Tax Assessment Total Assessment is a certain percentage of the fair market value that is determined by local assessors to be the total taxable value of land and additions on the property. | Land | Improvement |
|---|---|---|---|---|
| 2024 | $4,673 | $287,633 | $0 | $0 |
| 2023 | $3,232 | $256,500 | $60,800 | $195,700 |
| 2022 | $2,833 | $254,800 | $0 | $0 |
| 2021 | $4,457 | $253,100 | $0 | $0 |
| 2020 | $6,090 | $251,400 | $45,400 | $206,000 |
| 2019 | $3,409 | $238,067 | $0 | $0 |
| 2018 | $2,786 | $224,733 | $0 | $0 |
| 2017 | $2,622 | $211,400 | $0 | $0 |
| 2016 | -- | $192,133 | $0 | $0 |
| 2015 | $2,620 | $172,867 | $0 | $0 |
| 2014 | $2,620 | $153,600 | $0 | $0 |
Mortgage History
| Date | Status | Loan Amount | Loan Type |
|---|---|---|---|
| Previous Owner | $364,500 | Reverse Mortgage Home Equity Conversion Mortgage | |
| Previous Owner | $270,000 | Stand Alone Refi Refinance Of Original Loan | |
| Previous Owner | $244,000 | Stand Alone Refi Refinance Of Original Loan | |
| Previous Owner | $203,000 | Unknown | |
| Previous Owner | $164,000 | Stand Alone Second | |
| Previous Owner | $139,500 | Adjustable Rate Mortgage/ARM |
Deed History
| Date | Type | Sale Price | Title Company |
|---|---|---|---|
| Deed | $240,000 | Crown Title | |
| Deed | $240,000 | Crown Title | |
| Trustee Deed | $292,542 | None Listed On Document | |
| Deed | $56,500 | -- |
Similar Homes in Capitol Heights, MD
Source: Bright MLS
MLS Number: MDPG2132280
APN: 18-1999135
- 1224 Larchmont Ave
- 1217 Mentor Ave
- 4935 Gunther St
- 1303 Capitol Heights Blvd
- 1115 Iago Ave
- 1205 Iago Ave
- 0 Opus Ave Unit MDPG2140892
- 1009 Larchmont Ave
- 1000 Jansen Ave
- 5025 Fable St
- 4814 Gunther St
- 1106 Elfin Ave
- 4728 Quadrant St
- 1126 Quo Ave
- 1001 Glacier Ave
- 1107 Elfin Ave
- 4805 Gunther St
- 925 Opus Ave
- 919 Nova Ave
- 0 Quadrant St
