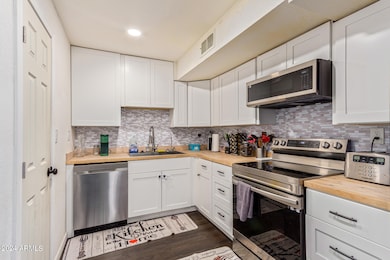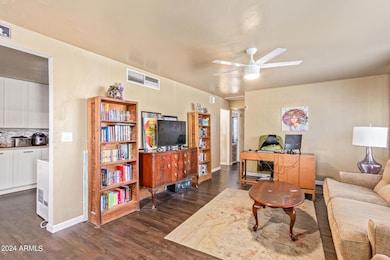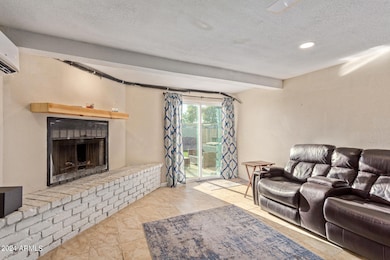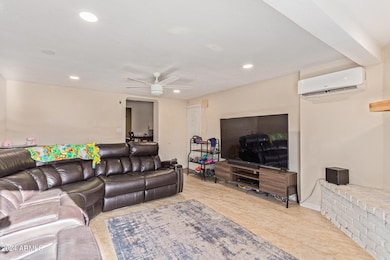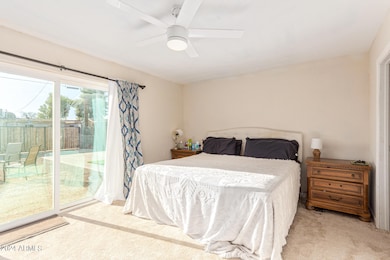
1226 N Ironwood Ln Coolidge, AZ 85128
Estimated payment $1,720/month
Highlights
- Transportation Service
- 1 Fireplace
- Skylights
- Solar Power System
- No HOA
- Double Pane Windows
About This Home
FRESH EXTERIOR PAINT! Your new home is waiting for you! Come and see this wonderful 4 bed, 2 bath property now for sale in Coolidge! Step inside and you'll find a formal living area, a large family room w/ fireplace, & an abundance of natural light flowing throughout. Enjoy cooking in this efficient eat-in kitchen equipped w/ brand new appliances, ample cabinetry, plenty of counter space, & pantry. The backyard is perfect for entertaining friends & family. Close to shopping, entertainment, dining, & so much more!
Open House Schedule
-
Saturday, April 26, 202511:00 am to 2:00 pm4/26/2025 11:00:00 AM +00:004/26/2025 2:00:00 PM +00:00Add to Calendar
-
Sunday, April 27, 202511:00 am to 3:00 pm4/27/2025 11:00:00 AM +00:004/27/2025 3:00:00 PM +00:00Add to Calendar
Home Details
Home Type
- Single Family
Est. Annual Taxes
- $552
Year Built
- Built in 1960
Lot Details
- 9,017 Sq Ft Lot
- Block Wall Fence
- Artificial Turf
Home Design
- Room Addition Constructed in 2021
- Foam Roof
- Block Exterior
Interior Spaces
- 1,849 Sq Ft Home
- 1-Story Property
- Ceiling Fan
- Skylights
- 1 Fireplace
- Double Pane Windows
- Kitchen Updated in 2022
- Washer and Dryer Hookup
Flooring
- Floors Updated in 2022
- Carpet
- Laminate
Bedrooms and Bathrooms
- 4 Bedrooms
- Bathroom Updated in 2022
- Primary Bathroom is a Full Bathroom
- 2 Bathrooms
Parking
- 3 Open Parking Spaces
- 1 Carport Space
Schools
- West Elementary School
- Coolidge High School
Utilities
- Cooling Available
- Heating Available
- High Speed Internet
- Cable TV Available
Additional Features
- Solar Power System
- Playground
Listing and Financial Details
- Tax Lot 19
- Assessor Parcel Number 203-17-060
Community Details
Overview
- No Home Owners Association
- Association fees include no fees
- Fifth Addition To Pueblo Vah Ki Subdivision
Amenities
- Transportation Service
Recreation
- Bike Trail
Map
Home Values in the Area
Average Home Value in this Area
Tax History
| Year | Tax Paid | Tax Assessment Tax Assessment Total Assessment is a certain percentage of the fair market value that is determined by local assessors to be the total taxable value of land and additions on the property. | Land | Improvement |
|---|---|---|---|---|
| 2025 | $590 | $18,077 | -- | -- |
| 2024 | $577 | $17,171 | -- | -- |
| 2023 | $610 | $12,238 | $1,367 | $10,871 |
| 2022 | $577 | $7,859 | $820 | $7,039 |
| 2021 | $561 | $7,390 | $0 | $0 |
| 2020 | $552 | $6,377 | $0 | $0 |
| 2019 | $490 | $5,372 | $0 | $0 |
| 2018 | $463 | $3,795 | $0 | $0 |
| 2017 | $480 | $3,853 | $0 | $0 |
| 2016 | $490 | $3,985 | $746 | $3,240 |
| 2014 | $615 | $5,015 | $547 | $4,468 |
Property History
| Date | Event | Price | Change | Sq Ft Price |
|---|---|---|---|---|
| 03/16/2025 03/16/25 | Price Changed | $300,000 | -3.2% | $162 / Sq Ft |
| 02/22/2025 02/22/25 | Price Changed | $310,000 | -0.8% | $168 / Sq Ft |
| 02/02/2025 02/02/25 | Price Changed | $312,500 | -0.8% | $169 / Sq Ft |
| 01/17/2025 01/17/25 | For Sale | $315,000 | 0.0% | $170 / Sq Ft |
| 01/16/2025 01/16/25 | Off Market | $315,000 | -- | -- |
| 09/05/2024 09/05/24 | For Sale | $315,000 | +90.9% | $170 / Sq Ft |
| 04/30/2021 04/30/21 | Sold | $165,000 | +3.1% | $89 / Sq Ft |
| 03/15/2021 03/15/21 | For Sale | $160,000 | +900.0% | $87 / Sq Ft |
| 09/30/2018 09/30/18 | Sold | $16,000 | -68.0% | $9 / Sq Ft |
| 08/18/2017 08/18/17 | For Sale | $50,000 | -- | $27 / Sq Ft |
Deed History
| Date | Type | Sale Price | Title Company |
|---|---|---|---|
| Warranty Deed | $162,000 | Encore Title Agency Llc | |
| Interfamily Deed Transfer | -- | -- | |
| Warranty Deed | $97,500 | Fidelity National Title Agen |
Mortgage History
| Date | Status | Loan Amount | Loan Type |
|---|---|---|---|
| Open | $222,750 | New Conventional | |
| Closed | $7,695 | New Conventional | |
| Closed | $153,900 | New Conventional | |
| Previous Owner | $134,700 | Unknown | |
| Previous Owner | $96,000 | Stand Alone Refi Refinance Of Original Loan | |
| Previous Owner | $13,537 | Unknown | |
| Previous Owner | $96,636 | FHA | |
| Closed | $24,000 | No Value Available |
Similar Homes in Coolidge, AZ
Source: Arizona Regional Multiple Listing Service (ARMLS)
MLS Number: 6751569
APN: 203-17-060
- 1173 N Mesquite Ln
- 0 W Hopi Dr Unit 6671543
- 820 W Vah ki Inn Rd
- 704 W Hess Ave
- 803 W Hess Ave
- 814 W Hess Ave
- 816 W Hess Ave
- 655 W Caroline St
- Arizona Boulevard & N Gateway Manor Place
- Arizona Boulevard & N Gateway Manor Place
- Arizona Boulevard & N Gateway Manor Place
- Arizona Boulevard & N Gateway Manor Place
- Arizona Boulevard & N Gateway Manor Place
- 809 W Caroline St
- 805 W Raymond St
- 676 N 7th Place
- 676 N 6th Place
- 1222 N Palm Ln
- 574 W Kenworthy Ave
- 361 W Walton Ave

