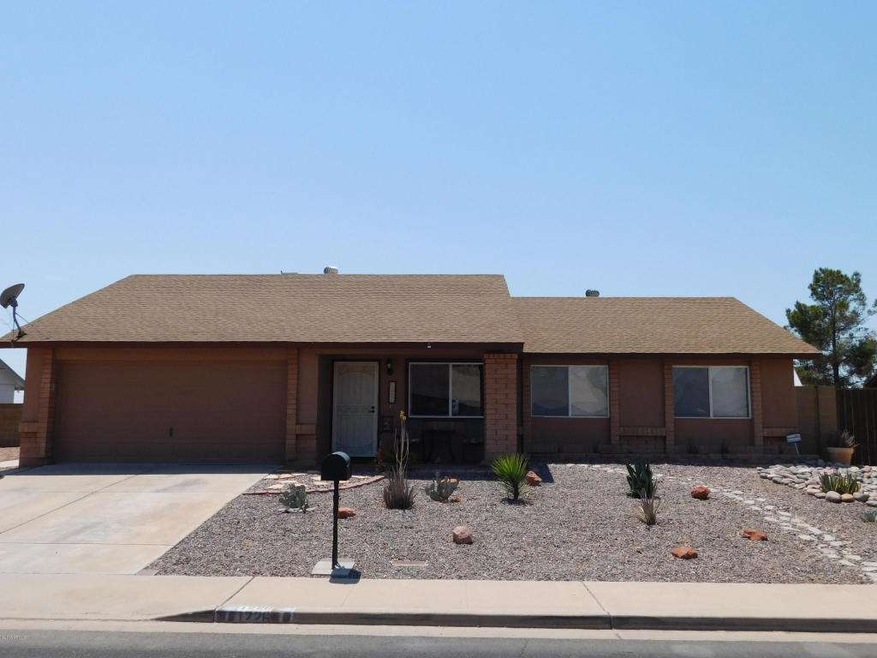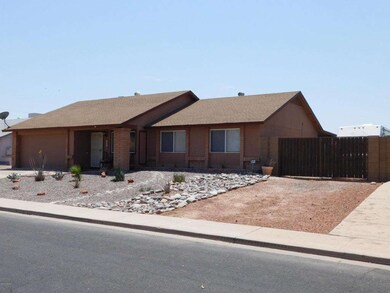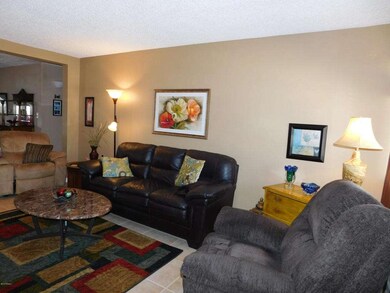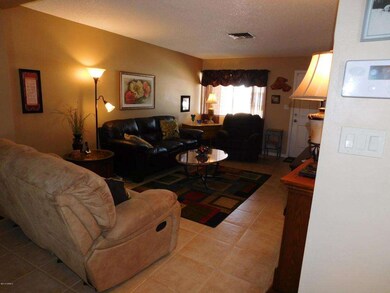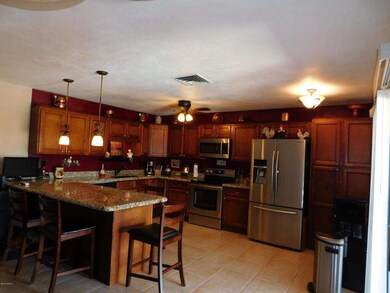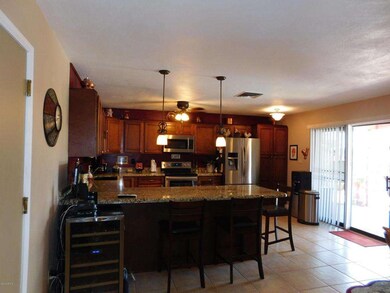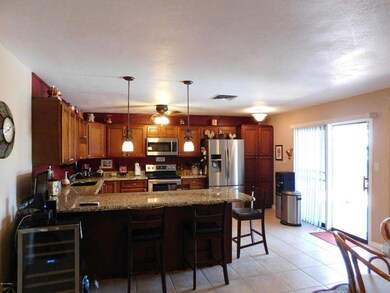
1226 N Nevada Way Unit 1B Mesa, AZ 85203
North Central Mesa NeighborhoodHighlights
- Private Pool
- RV Garage
- Contemporary Architecture
- Franklin at Brimhall Elementary School Rated A
- Solar Power System
- No HOA
About This Home
As of August 2015Look no further! This charming one-of-a-kind home in Hohokam Village complete with solar panels (solar panels under contract - Seller has agreed to pay contract balance prior to close of escrow) has all you're looking for and more! In excellent condition this 3 bdrm 1.75 bath with master walk in closet, brand new ceiling fans in every room plus solar hot water heater. 18'' tile in all the right places. Granite kitchen with ceiling light, under mount sink, Samsung stove with convection oven, built in microwave also washer and dryer included! Extra wide hallway. Like new roof (2011)! Backyard paradise great for entertaining and midnight swim, extended covered patio with ceiling fans, sunscreens and pavers plus a diving pool! RV Gate and RV parking with electrical outlet Fruit trees in the backyard (orange, lemon, lime and mandarin). Close to shopping, freeway access and blocks from the park, Botanical Gardens and Oakland A's training camp only 2 blocks away - lots to do and lots to see! This is your dream home don't miss it by waiting to make and offer! REMEMBER IF YOU HAVE TO SLEEP ON IT YOU MAY NOT SLEEP IN IT! Sellers will also provide 1 year home warranty!
Home Details
Home Type
- Single Family
Est. Annual Taxes
- $961
Year Built
- Built in 1981
Lot Details
- 9,683 Sq Ft Lot
- Block Wall Fence
Parking
- 2 Car Garage
- Garage Door Opener
- RV Garage
Home Design
- Contemporary Architecture
- Composition Roof
- Block Exterior
- Stucco
Interior Spaces
- 1,417 Sq Ft Home
- 1-Story Property
- Ceiling height of 9 feet or more
- Ceiling Fan
- Double Pane Windows
- Solar Screens
- Security System Owned
- Eat-In Kitchen
Flooring
- Carpet
- Tile
Bedrooms and Bathrooms
- 3 Bedrooms
- 2 Bathrooms
Accessible Home Design
- Grab Bar In Bathroom
- Doors are 32 inches wide or more
- Raised Toilet
Pool
- Private Pool
- Diving Board
Schools
- Edison Elementary School
- Kino Junior High School
- Westwood High School
Utilities
- Refrigerated Cooling System
- Heating Available
- High-Efficiency Water Heater
- High Speed Internet
Additional Features
- Solar Power System
- Covered patio or porch
- Property is near a bus stop
Community Details
- No Home Owners Association
- Association fees include no fees
- Hohokam Village Unit 1 B Lot 37 128 Tr A Subdivision
Listing and Financial Details
- Tax Lot 61
- Assessor Parcel Number 136-26-286
Map
Home Values in the Area
Average Home Value in this Area
Property History
| Date | Event | Price | Change | Sq Ft Price |
|---|---|---|---|---|
| 02/19/2025 02/19/25 | For Sale | $425,000 | +97.7% | $298 / Sq Ft |
| 08/12/2015 08/12/15 | Sold | $215,000 | -8.5% | $152 / Sq Ft |
| 07/09/2015 07/09/15 | Pending | -- | -- | -- |
| 06/30/2015 06/30/15 | For Sale | $235,000 | -- | $166 / Sq Ft |
Tax History
| Year | Tax Paid | Tax Assessment Tax Assessment Total Assessment is a certain percentage of the fair market value that is determined by local assessors to be the total taxable value of land and additions on the property. | Land | Improvement |
|---|---|---|---|---|
| 2025 | $1,799 | $18,332 | -- | -- |
| 2024 | $1,814 | $17,460 | -- | -- |
| 2023 | $1,814 | $31,360 | $6,270 | $25,090 |
| 2022 | $1,777 | $24,000 | $4,800 | $19,200 |
| 2021 | $1,798 | $22,120 | $4,420 | $17,700 |
| 2020 | $1,775 | $20,520 | $4,100 | $16,420 |
| 2019 | $1,358 | $16,720 | $3,340 | $13,380 |
| 2018 | $1,304 | $14,730 | $2,940 | $11,790 |
| 2017 | $1,265 | $13,950 | $2,790 | $11,160 |
| 2016 | $1,241 | $13,360 | $2,670 | $10,690 |
| 2015 | $992 | $11,570 | $2,310 | $9,260 |
Mortgage History
| Date | Status | Loan Amount | Loan Type |
|---|---|---|---|
| Previous Owner | $124,318 | VA | |
| Previous Owner | $123,960 | VA | |
| Previous Owner | $25,425 | Unknown | |
| Previous Owner | $200,000 | Unknown | |
| Previous Owner | $31,500 | Credit Line Revolving | |
| Previous Owner | $144,434 | FHA | |
| Previous Owner | $115,468 | FHA | |
| Previous Owner | $87,577 | FHA |
Deed History
| Date | Type | Sale Price | Title Company |
|---|---|---|---|
| Cash Sale Deed | $215,000 | Equity Title Agency Inc | |
| Interfamily Deed Transfer | -- | None Available | |
| Warranty Deed | $122,425 | Equity Title Agency Inc | |
| Cash Sale Deed | $64,900 | First American Title Ins Co | |
| Trustee Deed | $114,300 | First American Title | |
| Warranty Deed | $116,600 | Century Title Agency Inc | |
| Joint Tenancy Deed | -- | Grand Canyon Title Agency In |
Similar Homes in Mesa, AZ
Source: Arizona Regional Multiple Listing Service (ARMLS)
MLS Number: 5301144
APN: 136-26-286
- 1328 N Ashland Unit 2
- 733 E Halifax St
- 1150 N Wedgewood Cir
- 525 E Glencove St
- 928 E Hope St Unit 1E
- 950 E 10th Place
- 1535 N Horne -- Unit 35
- 1535 N Horne Unit 15
- 1324 N Lesueur
- 556 E Hackamore St
- 1126 N April Cir
- 914 N Lesueur
- 1316 N Spring Cir
- 862 E 8th Place
- 1501 N Lesueur
- 438 E Hackamore St
- 910 E 8th Place
- 1441 N Parsell Cir
- 934 E 8th St
- 1550 N Stapley Dr Unit 21
