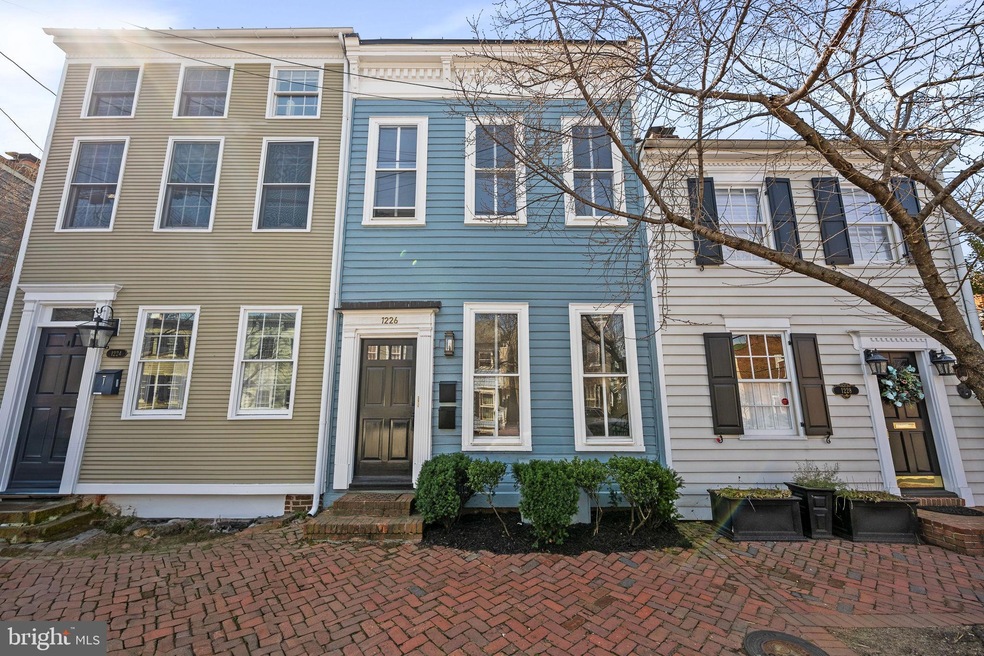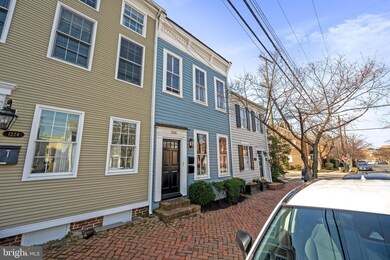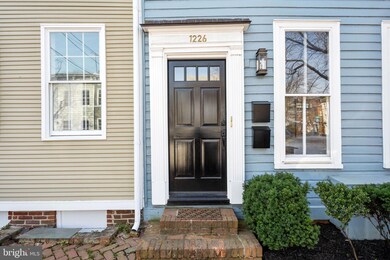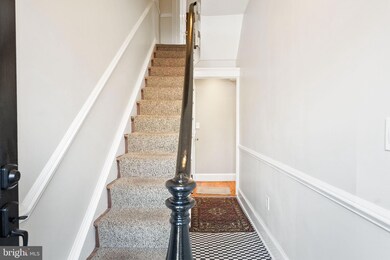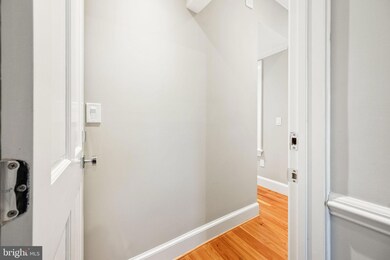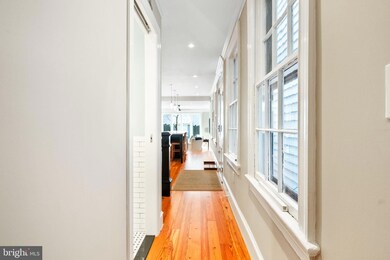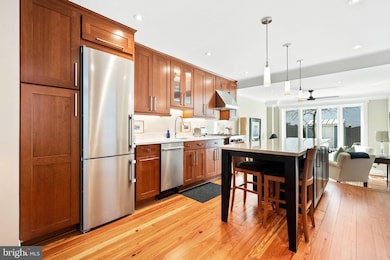1226 Prince St Alexandria, VA 22314
Parker-Gray NeighborhoodEstimated payment $7,255/month
Highlights
- Gourmet Kitchen
- Traditional Architecture
- Main Floor Bedroom
- Open Floorplan
- Wood Flooring
- Upgraded Countertops
About This Home
Welcome to 1226 Prince Street, a distinguished 2-unit property with parking, located in the heart of Old Town. This commercially-zoned property is an amazing opportunity for an owner to live in one unit and rent the other, or for investors to rent the entire building. Originally built in 1870, each unit has been thoughtfully renovated to provide the comfort of modern conveniences while retaining the original charm of a classic Old Town property. Both units of this exquisite property enjoy beautiful original heart pine floors, spectacular natural light, magnificently updated kitchens and bathrooms, private in-unit washers and dryers, and luxury finishes, fixtures and appliances throughout. Unit 1 is accessed on the main level, and includes one bedroom + den and a full bathroom with custom fixtures, a beautiful mosaic tile floor and gorgeous subway tile in the walk-in shower. The chef's kitchen offers a large island, a dedicated seating area, and luxury stainless appliances including a Liebherr refrigerator and Bluestar gas range with an overhead hood vent. The kitchen spills into a sunken living area with oversized windows to overlook the private patio and garden which is exclusively available to Unit 1. You'll also appreciate having a cozy lower level den that works wonderfully as a guest bedroom, bonus family room, or potential home office, along with a utility room for storage, and a stacked washer and dryer. Unit 2 is just as marvelous, and provides a spacious 1-bedroom unit with soaring ceilings, and a sensational kitchen with its own stainless appliances including a Blomberg gas range, generous island with bar seating, and a pantry closet. The sun-drenched living area provides 10 foot ceilings, and offers a sunlit corner nook allowing the perfect space for a home office. The spacious bedroom is well-positioned in the rear of the unit and adjacent to the gorgeously appointed full bathroom, which also includes the unit's laundry closet and a separate linen closet. The rear parking space is large enough for at least one car, and is just past the fenced in patio area. Incredibly located within one block of King Street, and only a short walk to the King Street Metro and VRE/Amtrak Station, Whole Foods, and all of the shops, restaurants, and charm that Old Town has to offer!
Property Details
Home Type
- Multi-Family
Est. Annual Taxes
- $11,711
Year Built
- Built in 1870 | Remodeled in 2021
Lot Details
- 1,600 Sq Ft Lot
- Landscaped
- Back Yard
- Property is in excellent condition
Home Design
- Duplex
- Traditional Architecture
- Flat Roof Shape
- Wood Siding
- Concrete Perimeter Foundation
Interior Spaces
- Main Floor Bedroom
- Open Floorplan
- Crown Molding
- Ceiling Fan
- Recessed Lighting
- Window Treatments
- Combination Kitchen and Dining Room
- Wood Flooring
Kitchen
- Gourmet Kitchen
- Gas Oven or Range
- Range Hood
- Microwave
- Dishwasher
- Stainless Steel Appliances
- Kitchen Island
- Upgraded Countertops
- Disposal
Laundry
- Dryer
- Washer
Finished Basement
- Connecting Stairway
- Interior Basement Entry
- Sump Pump
- Crawl Space
Home Security
- Carbon Monoxide Detectors
- Fire and Smoke Detector
Parking
- 1 Parking Space
- 1 Off-Street Space
- Gravel Driveway
Accessible Home Design
- Level Entry For Accessibility
Outdoor Features
- Patio
- Shed
Utilities
- Forced Air Zoned Heating and Cooling System
- Ductless Heating Or Cooling System
- Heat Pump System
- Vented Exhaust Fan
- Electric Water Heater
Community Details
- 2 Units
- Old Town Subdivision
Listing and Financial Details
- Tax Lot 1226
- Assessor Parcel Number 10650500
Map
Home Values in the Area
Average Home Value in this Area
Tax History
| Year | Tax Paid | Tax Assessment Tax Assessment Total Assessment is a certain percentage of the fair market value that is determined by local assessors to be the total taxable value of land and additions on the property. | Land | Improvement |
|---|---|---|---|---|
| 2024 | $12,844 | $1,031,811 | $665,500 | $366,311 |
| 2023 | $11,453 | $1,031,811 | $665,500 | $366,311 |
| 2022 | $10,737 | $967,254 | $605,000 | $362,254 |
| 2021 | $8,730 | $786,458 | $550,000 | $236,458 |
| 2020 | $9,203 | $736,458 | $500,000 | $236,458 |
| 2019 | $8,322 | $736,468 | $500,010 | $236,458 |
| 2018 | $8,636 | $764,273 | $483,480 | $280,793 |
| 2017 | $7,719 | $683,078 | $402,900 | $280,178 |
| 2016 | $7,329 | $683,078 | $402,900 | $280,178 |
| 2015 | $6,742 | $646,451 | $366,273 | $280,178 |
| 2014 | $6,820 | $653,922 | $366,273 | $287,649 |
Property History
| Date | Event | Price | Change | Sq Ft Price |
|---|---|---|---|---|
| 04/11/2025 04/11/25 | Sold | $1,155,000 | +2.7% | $650 / Sq Ft |
| 03/29/2025 03/29/25 | Pending | -- | -- | -- |
| 03/29/2025 03/29/25 | Pending | -- | -- | -- |
| 03/27/2025 03/27/25 | For Sale | $1,125,000 | 0.0% | $633 / Sq Ft |
| 03/27/2025 03/27/25 | For Sale | $1,125,000 | -- | $633 / Sq Ft |
Deed History
| Date | Type | Sale Price | Title Company |
|---|---|---|---|
| Deed | $384,000 | -- |
Mortgage History
| Date | Status | Loan Amount | Loan Type |
|---|---|---|---|
| Open | $150,000 | Commercial | |
| Closed | $210,000 | New Conventional | |
| Closed | $300,700 | No Value Available |
Source: Bright MLS
MLS Number: VAAX2043058
APN: 074.01-10-02
- 1226 Prince St
- 1229 King St Unit 201
- 1229 King St Unit 301
- 1229 King St Unit 203
- 1112 Duke St
- 1006 Prince St Unit 3
- 1416 Cameron St
- 1422 Cameron St
- 403 Old Town Ct
- 1223 Queen St
- 229 N Henry St
- 921 Cameron St
- 508 S Fayette St
- 908 Cameron St
- 811 Prince St
- 310 S Alfred St
- 309 S Columbus St
- 321 N Fayette St
- 309 Holland Ln Unit 322
- 908 Queen St
