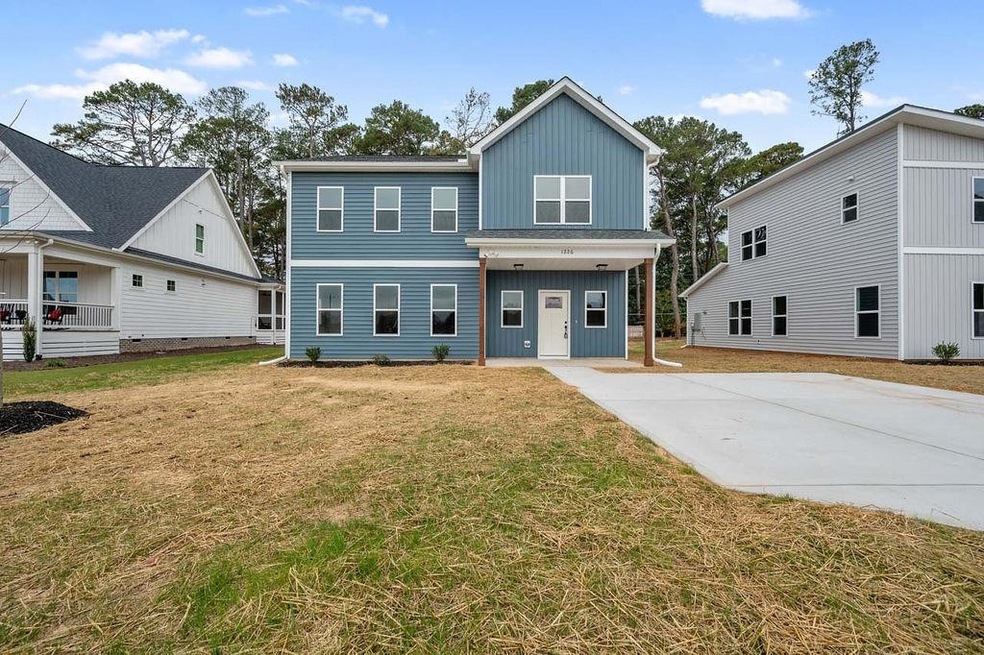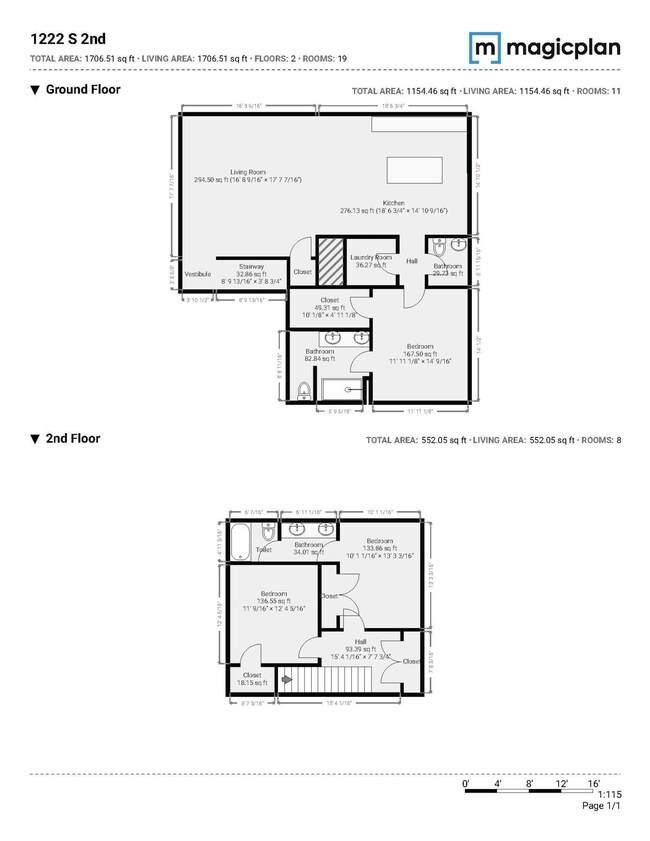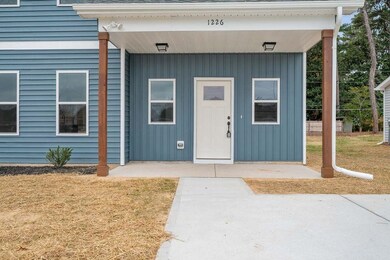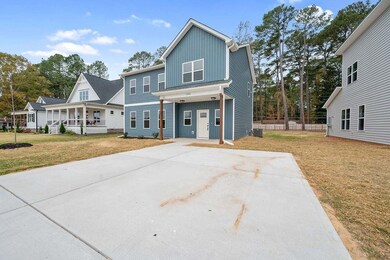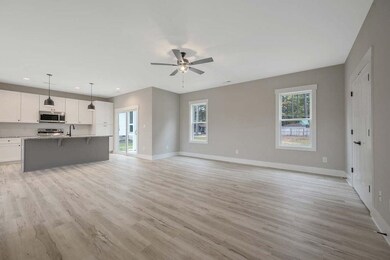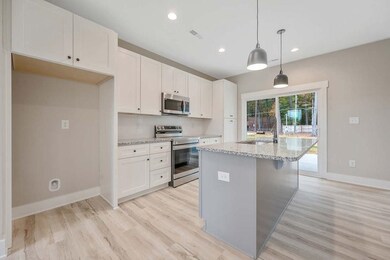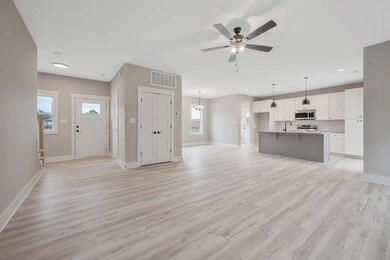
1226 S 2nd St Smithfield, NC 27577
Highlights
- New Construction
- No HOA
- Laundry Room
- Contemporary Architecture
- Living Room
- Forced Air Heating and Cooling System
About This Home
As of October 2024New construction, ready to move in today! Dream home blending modern elegance & convenience. Located within close proximity to downtown Smithfield & right across from the Smithfield Dog Park, it offers an opportunity for comfortable living. Inside, you'll find beautiful LVP flooring throughout the main living area, complemented by upgraded carpet in the bedrooms. Oak stairs add a touch of classic charm, & the kitchen boasts granite counters while the primary bath features quartz countertops. The low-maintenance design ensures worry-free living w/features like fiberglass tubs/showers, LVP, vinyl siding, & a 30-year architectural shingle roof. Stainless appliances elevate the interior, while energy-efficient vinyl windows provide comfort & savings. A subway tile backsplash adds a modern touch, & flat open yards offer versatile outdoor space. The open living areas create an inviting atmosphere, w/ modern design & finishes throughout. Alley access in rear would allow for a future rear garage to be built.
Home Details
Home Type
- Single Family
Est. Annual Taxes
- $756
Year Built
- Built in 2023 | New Construction
Lot Details
- 9,975 Sq Ft Lot
- Lot Dimensions are 167x59
Home Design
- Contemporary Architecture
- Transitional Architecture
- Slab Foundation
- Frame Construction
- Architectural Shingle Roof
- Vinyl Siding
Interior Spaces
- 1,898 Sq Ft Home
- 2-Story Property
- Living Room
- Laundry Room
Flooring
- Carpet
- Vinyl
Bedrooms and Bathrooms
- 3 Bedrooms
Parking
- 4 Parking Spaces
- Private Driveway
- 4 Open Parking Spaces
Schools
- S Smithfield Elementary School
- Smithfield Middle School
- Smithfield Selma High School
Utilities
- Forced Air Heating and Cooling System
- Heat Pump System
- Electric Water Heater
Community Details
- No Home Owners Association
Listing and Financial Details
- Assessor Parcel Number 15-0-58-003-K
Map
Home Values in the Area
Average Home Value in this Area
Property History
| Date | Event | Price | Change | Sq Ft Price |
|---|---|---|---|---|
| 10/29/2024 10/29/24 | Sold | $300,000 | 0.0% | $158 / Sq Ft |
| 09/12/2024 09/12/24 | Pending | -- | -- | -- |
| 09/05/2024 09/05/24 | Price Changed | $300,000 | -7.7% | $158 / Sq Ft |
| 07/02/2024 07/02/24 | For Sale | $325,000 | -- | $171 / Sq Ft |
Tax History
| Year | Tax Paid | Tax Assessment Tax Assessment Total Assessment is a certain percentage of the fair market value that is determined by local assessors to be the total taxable value of land and additions on the property. | Land | Improvement |
|---|---|---|---|---|
| 2024 | $2,723 | $219,560 | $60,000 | $159,560 |
| 2023 | $756 | $60,000 | $60,000 | $0 |
| 2022 | $780 | $60,000 | $60,000 | $0 |
| 2021 | $780 | $60,000 | $60,000 | $0 |
Mortgage History
| Date | Status | Loan Amount | Loan Type |
|---|---|---|---|
| Open | $253,000 | New Conventional | |
| Previous Owner | $225,000 | New Conventional |
Deed History
| Date | Type | Sale Price | Title Company |
|---|---|---|---|
| Warranty Deed | $300,000 | None Listed On Document | |
| Warranty Deed | $50,000 | -- | |
| Warranty Deed | $39,500 | None Available |
Similar Homes in Smithfield, NC
Source: Doorify MLS
MLS Number: 10038925
APN: 15058003K
