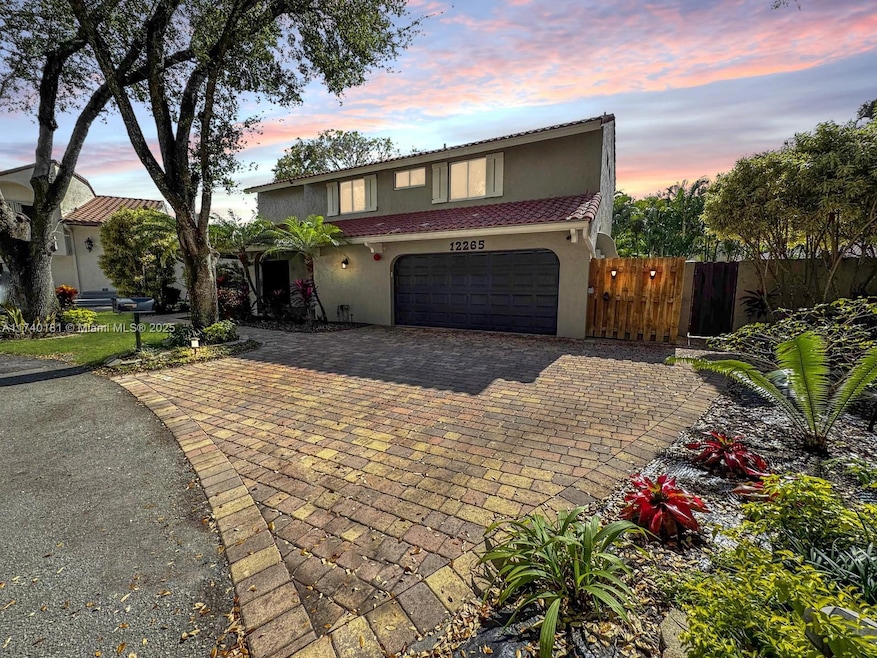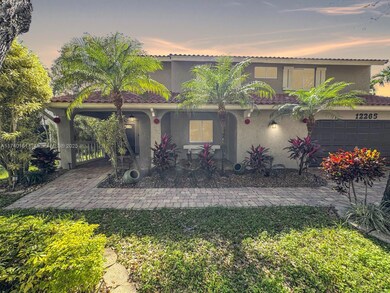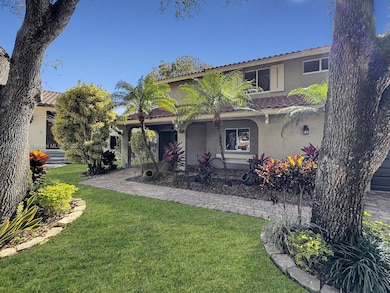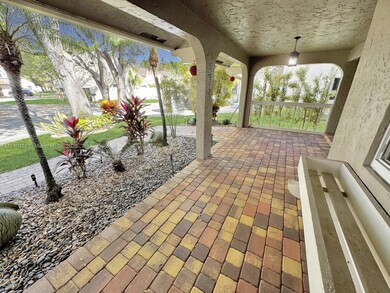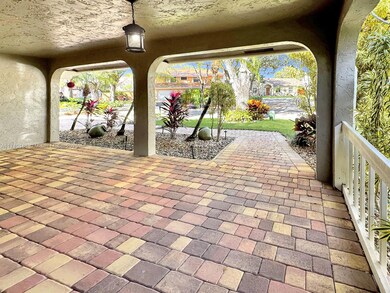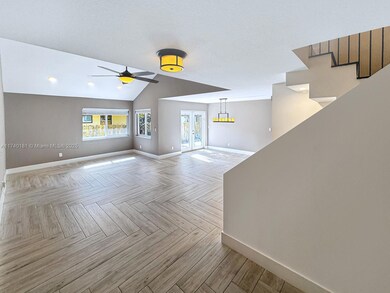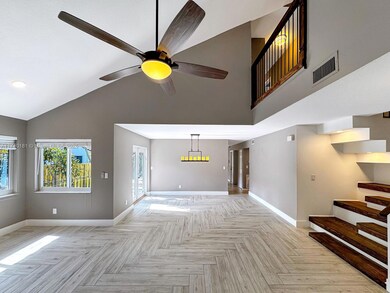
12265 Croton Way Hollywood, FL 33026
Rock Creek NeighborhoodHighlights
- Fitness Center
- In Ground Pool
- Wood Flooring
- Embassy Creek Elementary School Rated A
- Clubhouse
- Main Floor Bedroom
About This Home
As of March 2025SPECTACULAR 5-BED + BONUS, 3-BATH TASTEFULLY RENOVATED 3,000+ SQ FT POOL HOME ON PREMIUM CUL-DE-SAC LOT. BEAUTIFUL WOOD-EFFECT TILE & SPACIOUS KITCHEN & DINING AREA SEAMLESSLY CONNECT TO YOUR VERY OWN POOL OASIS THROUGH 3 SETS OF DOUBLE GLASS DOORS. SHOW-STOPPER ARTISTIC STAIRCASE TAKES YOUR BREATH AWAY. LARGE PRIMARY SUITE W OVERSIZED WALK-IN CLOSET; WELL-SIZED BEDROOMS INCLUDING A BED+FULL BATH ON 1ST LEVEL. GORGEOUS DRIVEWAY, IMMACULATE 2 CAR GARAGE W EXTRA STORAGE & LAUNDRY AREA; IMPACT WINDOWS. EXQUISITE PRIVATE YARD FILLED W TREES & BEAUTIFUL PATIO. XFINITY & ATT AVAILABLE. ROCK CREEK IS A PET FRIENDLY COMMUNITY W 2.75 MILE JOG/WALK PATH, PARKS, LAKES, SPORTS COURTS, TOT PLAYGROUNDS ON TREE LINED STREETS. ACCESS TO POOL & TENNIS CENTER W SMALL FEE. ZONED FOR COOPER CITY SCHOOLS.
Home Details
Home Type
- Single Family
Est. Annual Taxes
- $8,007
Year Built
- Built in 1981
Lot Details
- 5,965 Sq Ft Lot
- Northeast Facing Home
- Fenced
- Property is zoned PUD
HOA Fees
- $92 Monthly HOA Fees
Parking
- 2 Car Garage
- Automatic Garage Door Opener
- Driveway
- Open Parking
Property Views
- Garden
- Pool
Home Design
- Tile Roof
- Concrete Block And Stucco Construction
Interior Spaces
- 3,038 Sq Ft Home
- 2-Story Property
- Awning
- Family Room
- Formal Dining Room
- Utility Room in Garage
Kitchen
- Breakfast Area or Nook
- Microwave
- Dishwasher
Flooring
- Wood
- Tile
Bedrooms and Bathrooms
- 5 Bedrooms
- Main Floor Bedroom
- Primary Bedroom Upstairs
- 3 Full Bathrooms
- Dual Sinks
- Shower Only
Laundry
- Laundry in Garage
- Dryer
- Washer
Home Security
- Partial Panel Shutters or Awnings
- Complete Impact Glass
Outdoor Features
- In Ground Pool
- Patio
Schools
- Embassy Creek Elementary School
- Pioneer Middle School
- Cooper City High School
Utilities
- Central Heating and Cooling System
Listing and Financial Details
- Assessor Parcel Number 514001034090
Community Details
Overview
- Rock Creek Subdivision, Danielle Floorplan
Amenities
- Clubhouse
Recreation
- Tennis Courts
- Fitness Center
- Community Pool
Map
Home Values in the Area
Average Home Value in this Area
Property History
| Date | Event | Price | Change | Sq Ft Price |
|---|---|---|---|---|
| 03/25/2025 03/25/25 | Sold | $800,000 | -7.5% | $263 / Sq Ft |
| 03/10/2025 03/10/25 | Pending | -- | -- | -- |
| 02/13/2025 02/13/25 | For Sale | $865,000 | +68.0% | $285 / Sq Ft |
| 07/16/2020 07/16/20 | Sold | $515,000 | -6.2% | $170 / Sq Ft |
| 06/16/2020 06/16/20 | Pending | -- | -- | -- |
| 05/27/2020 05/27/20 | For Sale | $549,000 | +66.9% | $181 / Sq Ft |
| 01/09/2015 01/09/15 | Sold | $329,000 | -8.6% | $132 / Sq Ft |
| 12/10/2014 12/10/14 | Pending | -- | -- | -- |
| 10/13/2014 10/13/14 | For Sale | $359,900 | -- | $145 / Sq Ft |
Tax History
| Year | Tax Paid | Tax Assessment Tax Assessment Total Assessment is a certain percentage of the fair market value that is determined by local assessors to be the total taxable value of land and additions on the property. | Land | Improvement |
|---|---|---|---|---|
| 2025 | $8,007 | $457,740 | -- | -- |
| 2024 | $7,757 | $444,840 | -- | -- |
| 2023 | $7,757 | $431,890 | $0 | $0 |
| 2022 | $7,302 | $419,320 | $0 | $0 |
| 2021 | $7,292 | $407,110 | $47,720 | $359,390 |
| 2020 | $5,576 | $317,160 | $0 | $0 |
| 2019 | $5,594 | $310,030 | $0 | $0 |
| 2018 | $5,498 | $304,250 | $0 | $0 |
| 2017 | $5,397 | $296,890 | $0 | $0 |
| 2016 | $5,162 | $288,830 | $0 | $0 |
| 2015 | $6,541 | $315,380 | $0 | $0 |
| 2014 | -- | $274,340 | $0 | $0 |
| 2013 | -- | $249,400 | $47,710 | $201,690 |
Mortgage History
| Date | Status | Loan Amount | Loan Type |
|---|---|---|---|
| Previous Owner | $489,250 | New Conventional | |
| Previous Owner | $316,000 | New Conventional | |
| Previous Owner | $263,200 | Future Advance Clause Open End Mortgage | |
| Previous Owner | $70,000 | Credit Line Revolving | |
| Previous Owner | $396,000 | Purchase Money Mortgage | |
| Previous Owner | $53,850 | Stand Alone Second | |
| Previous Owner | $50,000 | Credit Line Revolving | |
| Previous Owner | $153,600 | No Value Available | |
| Previous Owner | $36,400 | New Conventional | |
| Previous Owner | $120,000 | New Conventional |
Deed History
| Date | Type | Sale Price | Title Company |
|---|---|---|---|
| Warranty Deed | $800,000 | Milestone Title | |
| Quit Claim Deed | -- | None Listed On Document | |
| Warranty Deed | $515,000 | Florida Title Center Llc | |
| Warranty Deed | $395,000 | None Available | |
| Special Warranty Deed | $329,000 | Attorney | |
| Trustee Deed | $340,100 | None Available | |
| Warranty Deed | $440,900 | Title Partners Of S Fl Inc | |
| Warranty Deed | $359,000 | Summit Title Inc | |
| Warranty Deed | $256,000 | Resource Title Company Inc | |
| Warranty Deed | $256,000 | Resource Title Company Inc | |
| Warranty Deed | $170,000 | -- |
Similar Homes in the area
Source: MIAMI REALTORS® MLS
MLS Number: A11740181
APN: 51-40-01-03-4090
- 2572 Lakeview Ct
- 2555 Camelot Ct
- 2551 Camelot Ct Unit 106
- 6701 SW 124th Ave
- 11801 S Island Rd
- 3511 Bark Way
- 2865 Egret Way
- 11795 Berry Dr
- 12701 Luray Rd
- 3703 Beach Way
- 3900 W Sailboat Dr
- 11601 Island Rd
- 3800 Beach Way
- 12850 Luray Rd
- 12105 Lymestone Way
- 12851 Luray Rd
- 12441 NW 17th Manor Unit 12441
- 12432 NW 17th Manor
- 12448 NW 17th Manor
- 2321 NW 114th Terrace
