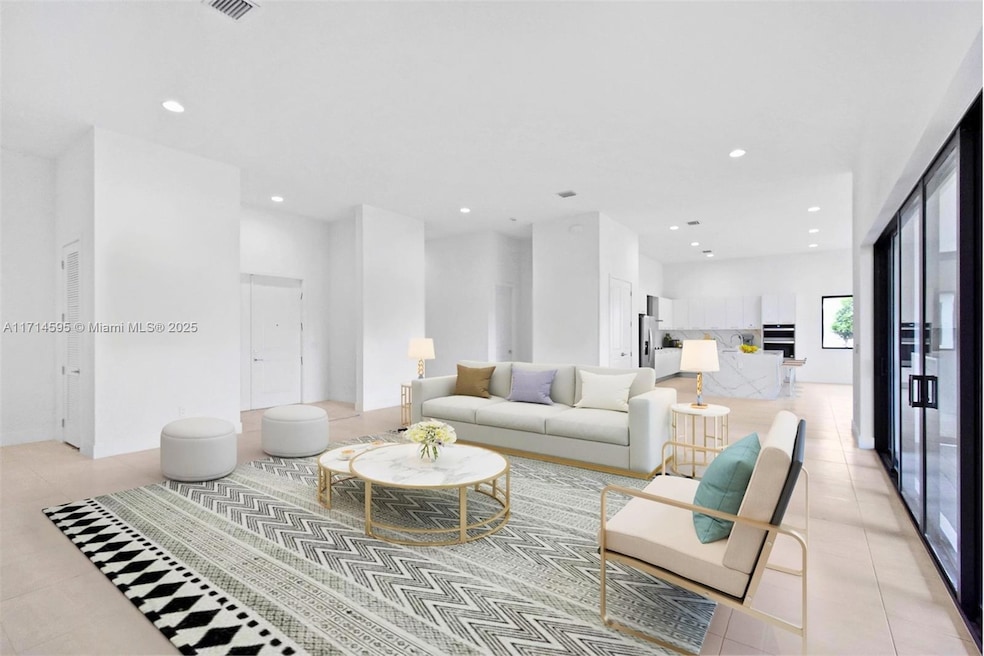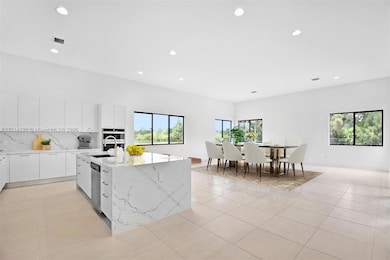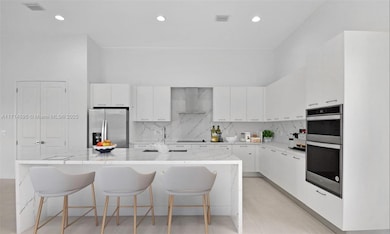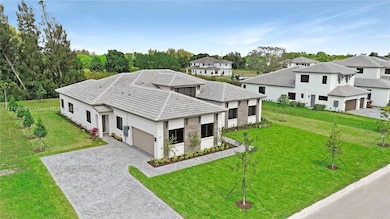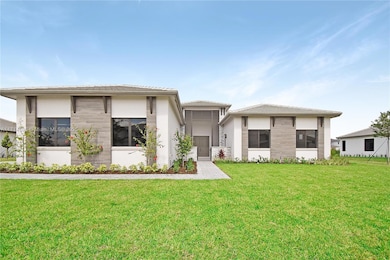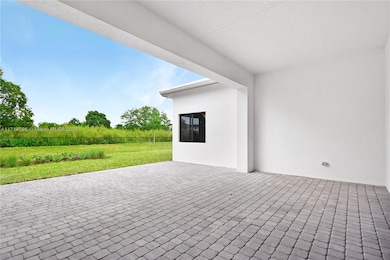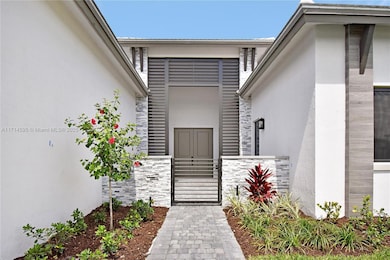
12265 SW 22nd Ct Davie, FL 33325
Flamingo Groves NeighborhoodEstimated payment $13,679/month
Highlights
- New Construction
- Sitting Area In Primary Bedroom
- Two Primary Bathrooms
- Fox Trail Elementary School Rated A-
- Gated Community
- Room in yard for a pool
About This Home
Discover luxury living in this brand-new home in Bristol Reserve, Davie. Situated on an ½ acre lot, the home offers 4,369 SqFt of living space, 5 beds, 4.5 baths, and separate in-law quarters with independent access. The interior boasts vaulted ceilings, impact windows, premium European-style cabinetry, top-of-the-line appliances, and a spacious primary suite with dual closets, dual sinks, an oversized shower, and a free-standing tub. The expansive backyard has ample space for a pool and summer kitchen, ideal for outdoor entertainment. This home combines modern elegance and convenience, located near horse-riding trails, equestrian facilities, top-rated schools, dining, and shopping. Don’t miss the chance to make this home yours! Don't miss the 3D tour! Available for rent at $14,000/month.
Home Details
Home Type
- Single Family
Est. Annual Taxes
- $4,938
Year Built
- Built in 2024 | New Construction
Lot Details
- 0.57 Acre Lot
- South Facing Home
- Property is zoned AG
HOA Fees
- $150 Monthly HOA Fees
Parking
- 2 Car Garage
- Converted Garage
- Automatic Garage Door Opener
- Driveway
- On-Street Parking
- Open Parking
Home Design
- Flat Tile Roof
- Concrete Block And Stucco Construction
Interior Spaces
- 4,369 Sq Ft Home
- 1-Story Property
- Built-In Features
- Open Floorplan
- Formal Dining Room
- Ceramic Tile Flooring
- Garden Views
- Attic
Kitchen
- Breakfast Area or Nook
- Built-In Oven
- Electric Range
- Microwave
- Dishwasher
- Disposal
Bedrooms and Bathrooms
- 5 Bedrooms
- Sitting Area In Primary Bedroom
- Closet Cabinetry
- Two Primary Bathrooms
- In-Law or Guest Suite
- Dual Sinks
- Shower Only
Laundry
- Laundry in Utility Room
- Dryer
Home Security
- High Impact Windows
- High Impact Door
Outdoor Features
- Room in yard for a pool
- Patio
- Exterior Lighting
Utilities
- Central Heating and Cooling System
- Electric Water Heater
Listing and Financial Details
- Assessor Parcel Number 504013180340
Community Details
Overview
- Bristol Reserve Subdivision
- Mandatory home owners association
Security
- Gated Community
Map
Home Values in the Area
Average Home Value in this Area
Tax History
| Year | Tax Paid | Tax Assessment Tax Assessment Total Assessment is a certain percentage of the fair market value that is determined by local assessors to be the total taxable value of land and additions on the property. | Land | Improvement |
|---|---|---|---|---|
| 2025 | $4,939 | $1,640,250 | $125,020 | $1,515,230 |
| 2024 | -- | $1,640,250 | $125,020 | $1,515,230 |
| 2023 | -- | $237,530 | $237,530 | -- |
Property History
| Date | Event | Price | Change | Sq Ft Price |
|---|---|---|---|---|
| 03/18/2025 03/18/25 | Price Changed | $2,350,000 | 0.0% | $538 / Sq Ft |
| 03/18/2025 03/18/25 | Price Changed | $12,000 | -14.3% | $3 / Sq Ft |
| 01/30/2025 01/30/25 | For Rent | $14,000 | 0.0% | -- |
| 12/30/2024 12/30/24 | For Sale | $2,450,000 | -- | $561 / Sq Ft |
Deed History
| Date | Type | Sale Price | Title Company |
|---|---|---|---|
| Special Warranty Deed | $1,822,500 | None Listed On Document |
Similar Homes in Davie, FL
Source: MIAMI REALTORS® MLS
MLS Number: A11714595
APN: 50-40-13-18-0340
- 4385 SW 123rd Ln
- 2391 SW 123rd Terrace
- 2269 SW 127th Ave
- 11850 SW 26th St
- 11651 SW 22nd Ct
- 12550 Park Terrace
- 12481 N Stonebrook Cr
- 4393 SW 122nd Terrace
- 4439 SW 122nd Terrace
- 11945 SW 16th Ct
- 2850 W Stonebrook Cir
- 11965 SW 15th Ct
- 1970 SW 115th Ave
- 11942 SW 14th Place
- 2341 SW 131st Terrace
- 11915 SW 14th Place
- 1601 SW 117th Ave
- 12794 Stonebrook Dr
- 1630 SW 129th Way
- 11912 SW 13th Ct
