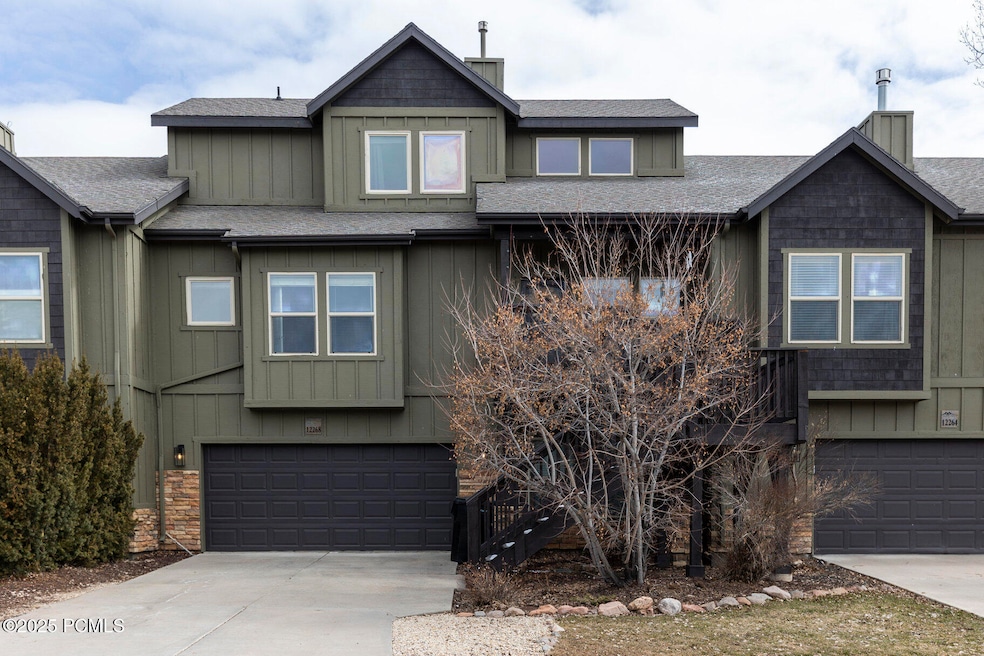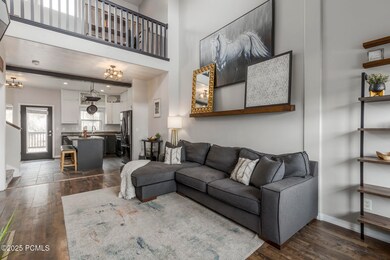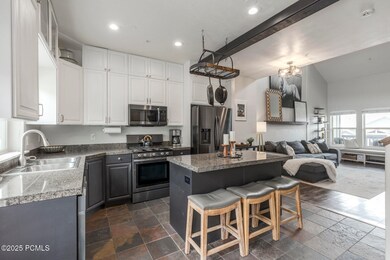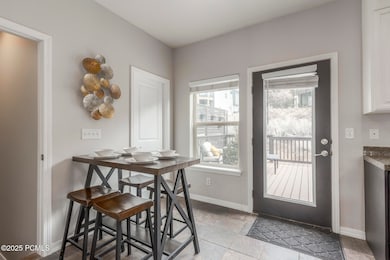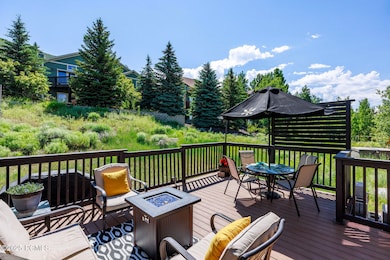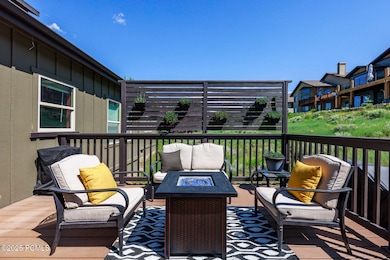
Estimated payment $5,224/month
Highlights
- Views of Ski Resort
- Open Floorplan
- Mountain Contemporary Architecture
- Midway Elementary School Rated A-
- Deck
- Loft
About This Home
Welcome to the highly sought after development, Keetley Station. This three bedroom open concept townhouse has a sun-lit feel throughout with great views of Deer Valley thanks to the uphill build. Located in the convenient Deer Mountain Area, this home provides a true mountain town feel. Enjoy the fireplace and dry bar in the main living area during the winter, or head out to the private outdoor living area out back during the warmer months. The kitchen was updated with double height cabinets and granite countertops, as well as fresh carpet and premium vinyl plank flooring throughout. With two bedrooms with ensuite baths as well as a lower level bedroom with bathroom, this unit would be great for both a primary or secondary residence. Bring your gear to store in the oversized 2-car garage or large under stairs storage corridor, and be to the new Deer Valley East Village or the Jordanelle Reservoir in minutes.
Property Details
Home Type
- Condominium
Est. Annual Taxes
- $3,705
Year Built
- Built in 2002
Lot Details
- Landscaped
- Natural State Vegetation
- Sprinkler System
- Few Trees
HOA Fees
- $450 Monthly HOA Fees
Parking
- 2 Car Attached Garage
- Garage Door Opener
- On-Street Parking
Property Views
- Lake
- Ski Resort
- Mountain
Home Design
- Mountain Contemporary Architecture
- Wood Frame Construction
- Shingle Roof
- Asphalt Roof
- Wood Siding
- Concrete Perimeter Foundation
Interior Spaces
- 1,945 Sq Ft Home
- Multi-Level Property
- Open Floorplan
- Ceiling height of 9 feet or more
- Ceiling Fan
- Gas Fireplace
- Great Room
- Dining Room
- Loft
- Storage
- Crawl Space
Kitchen
- Eat-In Kitchen
- Breakfast Bar
- Oven
- Gas Range
- Microwave
- Dishwasher
- Kitchen Island
- Disposal
Flooring
- Carpet
- Stone
- Vinyl
Bedrooms and Bathrooms
- 3 Bedrooms
- Walk-In Closet
Laundry
- Laundry Room
- Washer
Home Security
Outdoor Features
- Deck
Utilities
- Forced Air Heating and Cooling System
- Heating System Uses Natural Gas
- Programmable Thermostat
- Natural Gas Connected
- Gas Water Heater
- Water Softener is Owned
- High Speed Internet
- Phone Available
- Cable TV Available
Listing and Financial Details
- Assessor Parcel Number 00-0020-0614
Community Details
Overview
- Association fees include com area taxes, insurance, maintenance exterior, ground maintenance, management fees, reserve/contingency fund
- Association Phone (435) 649-6743
- Visit Association Website
- Deer Mountain Subdivision
Amenities
- Common Area
Recreation
- Trails
Pet Policy
- Pets Allowed
Security
- Fire and Smoke Detector
- Fire Sprinkler System
Map
Home Values in the Area
Average Home Value in this Area
Tax History
| Year | Tax Paid | Tax Assessment Tax Assessment Total Assessment is a certain percentage of the fair market value that is determined by local assessors to be the total taxable value of land and additions on the property. | Land | Improvement |
|---|---|---|---|---|
| 2024 | $3,705 | $794,370 | $300,000 | $494,370 |
| 2023 | $3,705 | $844,935 | $140,000 | $704,935 |
| 2022 | $2,640 | $514,933 | $70,000 | $444,933 |
| 2021 | $3,314 | $514,933 | $70,000 | $444,933 |
| 2020 | $2,577 | $388,255 | $70,000 | $318,255 |
| 2019 | $2,402 | $213,540 | $0 | $0 |
| 2018 | $2,402 | $213,540 | $0 | $0 |
| 2017 | $2,253 | $200,575 | $0 | $0 |
| 2016 | $1,917 | $167,265 | $0 | $0 |
| 2015 | $1,627 | $150,765 | $0 | $0 |
| 2014 | $1,952 | $150,765 | $0 | $0 |
Property History
| Date | Event | Price | Change | Sq Ft Price |
|---|---|---|---|---|
| 04/09/2025 04/09/25 | For Sale | $800,000 | -- | $411 / Sq Ft |
Deed History
| Date | Type | Sale Price | Title Company |
|---|---|---|---|
| Warranty Deed | -- | Real Advantage Title Insuran | |
| Interfamily Deed Transfer | -- | Accommodation | |
| Warranty Deed | -- | Highland Title | |
| Corporate Deed | -- | Security Title Insurance Age | |
| Trustee Deed | $304,509 | First American Main | |
| Quit Claim Deed | -- | Monument Title Insurance Inc | |
| Warranty Deed | -- | Equity Park City | |
| Interfamily Deed Transfer | -- | United Title Services | |
| Interfamily Deed Transfer | -- | United Title Services |
Mortgage History
| Date | Status | Loan Amount | Loan Type |
|---|---|---|---|
| Open | $82,000 | Credit Line Revolving | |
| Open | $521,000 | New Conventional | |
| Closed | $444,100 | New Conventional | |
| Closed | $438,900 | New Conventional | |
| Previous Owner | $172,000 | New Conventional | |
| Previous Owner | $265,365 | New Conventional | |
| Previous Owner | $274,500 | Purchase Money Mortgage | |
| Previous Owner | $283,200 | New Conventional | |
| Previous Owner | $70,800 | Stand Alone Second | |
| Previous Owner | $223,000 | Stand Alone Refi Refinance Of Original Loan |
Similar Homes in Kamas, UT
Source: Park City Board of REALTORS®
MLS Number: 12501445
APN: 00-0020-0614
- 12268 Ross Creek Dr
- 12352 Ross Creek Dr
- 337 E Overlook Loop Unit 23
- 11921 N Shoreline Dr
- 368 E Overlook Loop
- 368 E Overlook Loop Unit 29
- 496 E Kayak Dr Unit 306
- 496 E Kayak Dr
- 484 W Ascent Dr
- 429 E Kayak Dr
- 429 E Kayak Dr Unit 225
- 368 W Ascent Dr
- 11769 Star Gazer
- 11769 Star Gazer Unit 102
- 11746 Star Gazer
- 11746 Star Gazer Unit 108
- 395 E Kayak Dr
- 395 E Kayak Dr Unit 208
- 456 E Kayak Dr
- 456 E Kayak Dr Unit 217
