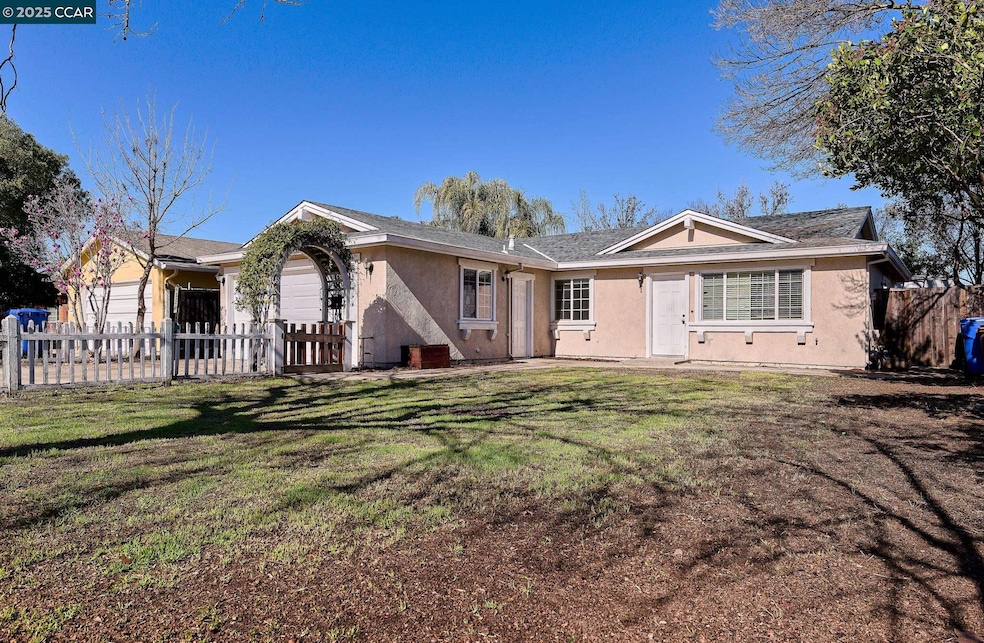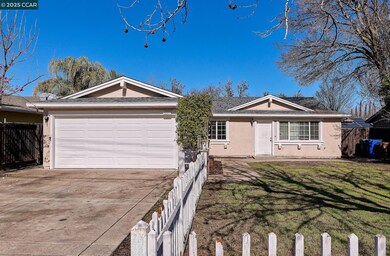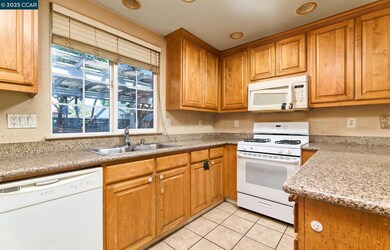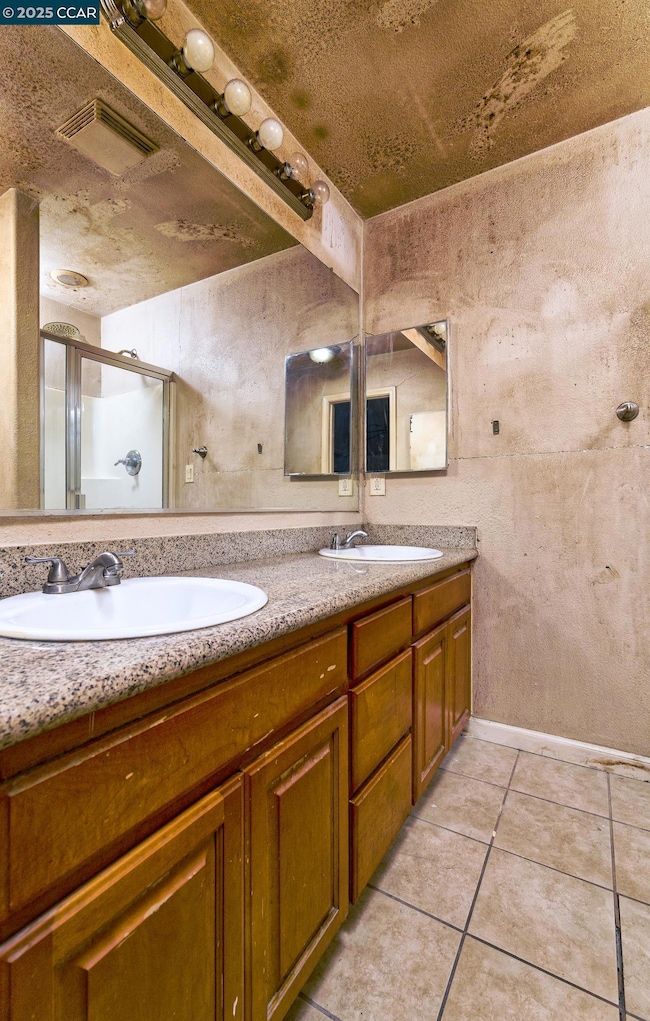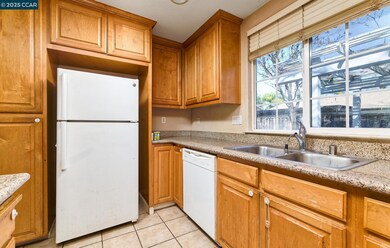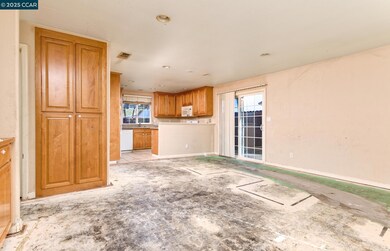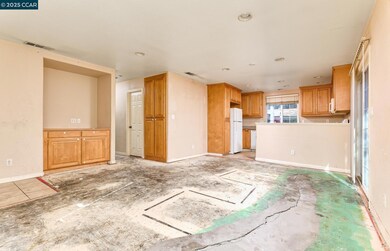
1227 Dainty Ave Brentwood, CA 94513
Highlights
- Updated Kitchen
- Traditional Architecture
- No HOA
- Liberty High School Rated A-
- Stone Countertops
- 2 Car Attached Garage
About This Home
As of March 2025THIS IS YOUR CHANCE TO LAND THE BARGAIN OF THE YEAR! THIS HOME IS A FIXER IN NEED OF FOUNDATION REPAIRS - located in the much sought after Marsh Estates - This 4 bed, 2 bath home features an open floorplan boasting a modern kitchen with shaker cabinets, granite counters, a large family room, duel pane windows, central heat and air, a solid roof as well as a large patio in the backyard , perfect for those family gatherings, summer cookouts and making memories! Add your personal touches to make this one your own! HOME WILL NOT QUALIFY FOR CONVENTIONAL FINANCING - ONLY CASH OR HARD MONEY WILL BE ACCEPTED - (DUE TO CONDITION, FOUNDATION ISSUE AND SELLER INSTRUCTIONS) ALL OFFERS WILL BE PRESENTED WEDNESDAY FEBRUARY 26th AT 8AM Hurry, this one wont last Thank you
Home Details
Home Type
- Single Family
Est. Annual Taxes
- $5,104
Year Built
- Built in 1972
Lot Details
- 6,000 Sq Ft Lot
- Fenced
- Back Yard
Parking
- 2 Car Attached Garage
Home Design
- Traditional Architecture
- Slab Foundation
- Shingle Roof
- Stucco
Interior Spaces
- 1-Story Property
- Double Pane Windows
- Insulated Windows
- Laundry in Garage
Kitchen
- Updated Kitchen
- Gas Range
- Microwave
- Dishwasher
- Stone Countertops
- Disposal
Flooring
- Concrete
- Tile
Bedrooms and Bathrooms
- 4 Bedrooms
- 2 Full Bathrooms
Home Security
- Carbon Monoxide Detectors
- Fire and Smoke Detector
Eco-Friendly Details
- Energy-Efficient Appliances
- Energy-Efficient Doors
Utilities
- Forced Air Heating and Cooling System
- Thermostat
- High-Efficiency Water Heater
- Gas Water Heater
Community Details
- No Home Owners Association
- Contra Costa Association
- Marsh Estates Subdivision
Listing and Financial Details
- Assessor Parcel Number 0172010050
Map
Home Values in the Area
Average Home Value in this Area
Property History
| Date | Event | Price | Change | Sq Ft Price |
|---|---|---|---|---|
| 03/13/2025 03/13/25 | Sold | $440,000 | +3.5% | $357 / Sq Ft |
| 02/26/2025 02/26/25 | Pending | -- | -- | -- |
| 02/20/2025 02/20/25 | For Sale | $425,000 | -- | $345 / Sq Ft |
Tax History
| Year | Tax Paid | Tax Assessment Tax Assessment Total Assessment is a certain percentage of the fair market value that is determined by local assessors to be the total taxable value of land and additions on the property. | Land | Improvement |
|---|---|---|---|---|
| 2024 | $5,104 | $440,624 | $167,325 | $273,299 |
| 2023 | $11,651 | $431,986 | $164,045 | $267,941 |
| 2022 | $2,672 | $220,468 | $58,017 | $162,451 |
| 2021 | $2,601 | $216,146 | $56,880 | $159,266 |
| 2019 | $2,599 | $209,737 | $55,194 | $154,543 |
| 2018 | $2,455 | $205,625 | $54,112 | $151,513 |
| 2017 | $2,457 | $201,594 | $53,051 | $148,543 |
| 2016 | $2,367 | $197,642 | $52,011 | $145,631 |
| 2015 | $2,303 | $194,674 | $51,230 | $143,444 |
| 2014 | $2,294 | $190,862 | $50,227 | $140,635 |
Mortgage History
| Date | Status | Loan Amount | Loan Type |
|---|---|---|---|
| Previous Owner | $916,571,000 | Commercial | |
| Previous Owner | $558,500,000 | Unknown | |
| Previous Owner | $237,750 | Stand Alone Refi Refinance Of Original Loan | |
| Previous Owner | $230,000 | Unknown | |
| Previous Owner | $225,000 | Purchase Money Mortgage | |
| Previous Owner | $156,000 | Unknown |
Deed History
| Date | Type | Sale Price | Title Company |
|---|---|---|---|
| Grant Deed | $440,000 | First American Title | |
| Interfamily Deed Transfer | -- | None Available | |
| Grant Deed | -- | None Available | |
| Trustee Deed | $190,000 | Fidelity Natl Title Mclpc | |
| Interfamily Deed Transfer | -- | First American Title Co | |
| Corporate Deed | $250,000 | Old Republic Title | |
| Grant Deed | $200,000 | Old Republic Title |
Similar Homes in Brentwood, CA
Source: Contra Costa Association of REALTORS®
MLS Number: 41086547
APN: 017-201-005-0
- 0 Road 3
- 730 Bramhall St
- 967 Dainty Ave
- 531 Sarah St
- 900 Buckskin Terrace
- 630 Heather Place
- 959 Oak St
- 324 Macarthur Way
- 800 Minnesota Ave
- 325 Bougainvilla Dr
- 88 Windmill Ct
- 812 Villa Terrace
- 800 Queen Palm Ln
- 141 French Dr
- 818 Queen Palm Ln
- 831 Bamboo Dr
- 27 Briarwood Ct
- 363 Fletcher Ln
- 760 Oak St
- 717 Canyonwood Ct
