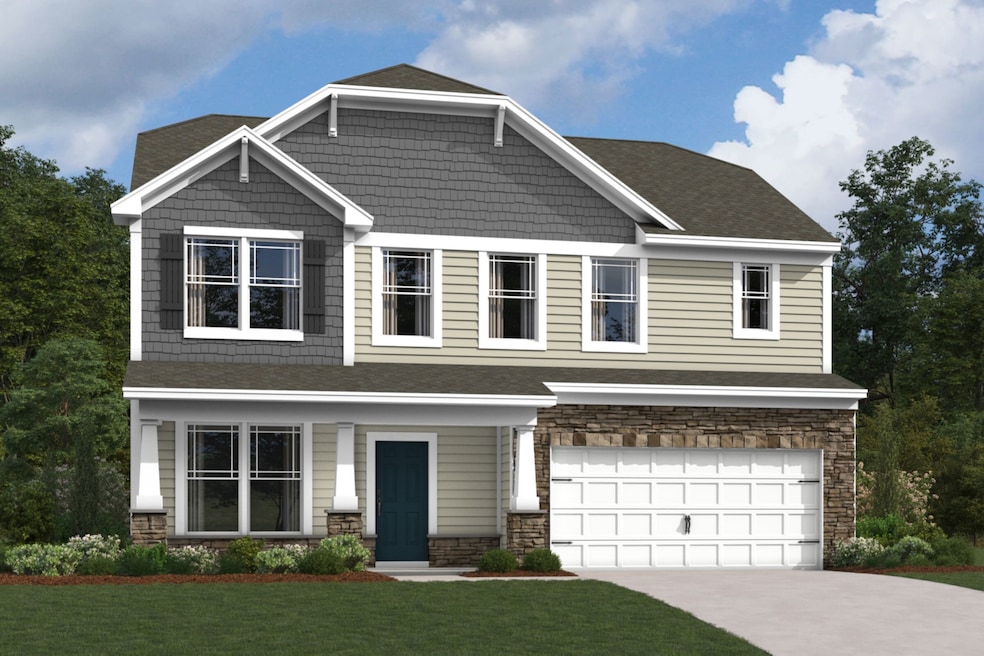
1227 Fremont Dr Wingate, NC 28174
Estimated payment $2,865/month
Highlights
- New Construction
- Community Pool
- Community Playground
About This Home
Come home to the Findlay II! Offering up to over 2,300 square feet, this 2-story home includes 3–4 bedrooms and 2.5 bathrooms.
On the main level of the home, you’ll find a study sitting just off the foyer, perfect to work from home or read a book.
The kitchen and family room flow together in a seamless design that’s perfect for entertaining. At over 18’x15,’ the family room is spacious and inviting. Create a relaxing ambiance in the evenings by adding a fireplace in here.
You’ll appreciate the lovely design of the kitchen, including the following features:
Center island
Plenty of countertop and cabinet space
Large corner pantry
Dining space just steps away
Head outside from the breakfast area to spend time on the patio. This area can be extended to allow additional space for entertaining, outdoor workouts, or doing some gardening.
A powder room and a storage closet under the staircase complete this level.
On the second floor you can find the owner’s suite. This bedroom features a huge walk-in closet, an en-suite bathroom, a roomy linen closet, an optional tray ceiling, and close access to the laundry room.
2 secondary bedrooms, a full bathroom, and a hall closet are also located on this level. This plan comes with a loft at the top of the stairs that can be used in a variety of ways, or you can choose to add an additional bedroom here.
The Findlay II was designed to... MLS# 4250277
Home Details
Home Type
- Single Family
Year Built
- 2025
Parking
- 2 Car Garage
Home Design
- Quick Move-In Home
- Findlay Ii Plan
Interior Spaces
- 2,332 Sq Ft Home
- 2-Story Property
Bedrooms and Bathrooms
- 3 Bedrooms
Listing and Financial Details
- Home Available for Move-In on 8/25/25
Community Details
Overview
- Actively Selling
- Built by M/I Homes
- Canterbury Station Subdivision
Recreation
- Community Playground
- Community Pool
Sales Office
- 1216 Fremont Drive
- Wingate, NC 28174
- 704-251-7670
- Builder Spec Website
Office Hours
- Closed Mon-Tue; Wed 12pm-6pm; Thu-Sat 10am-6pm; Sun 12pm-6pm
Map
Home Values in the Area
Average Home Value in this Area
Property History
| Date | Event | Price | Change | Sq Ft Price |
|---|---|---|---|---|
| 04/25/2025 04/25/25 | For Sale | $435,920 | -- | $188 / Sq Ft |
Similar Homes in Wingate, NC
- 1223 Fremont Dr
- 1219 Fremont Dr
- 1215 Fremont Dr
- 1211 Fremont Dr
- 1231 Fremont Dr
- 1125 Overbrook Place
- 1216 Fremont Dr
- 1216 Fremont Dr
- 1216 Fremont Dr
- 1305 Fremont Dr
- 1301 Fremont Dr
- 1216 Fremont Dr
- 1216 Fremont Dr
- 1216 Fremont Dr
- 1304 Fremont Dr
- 1309 Fremont Dr
- 1216 Fremont Dr
- 1216 Fremont Dr
- 1216 Fremont Dr
- 1115 Overbrook Place
