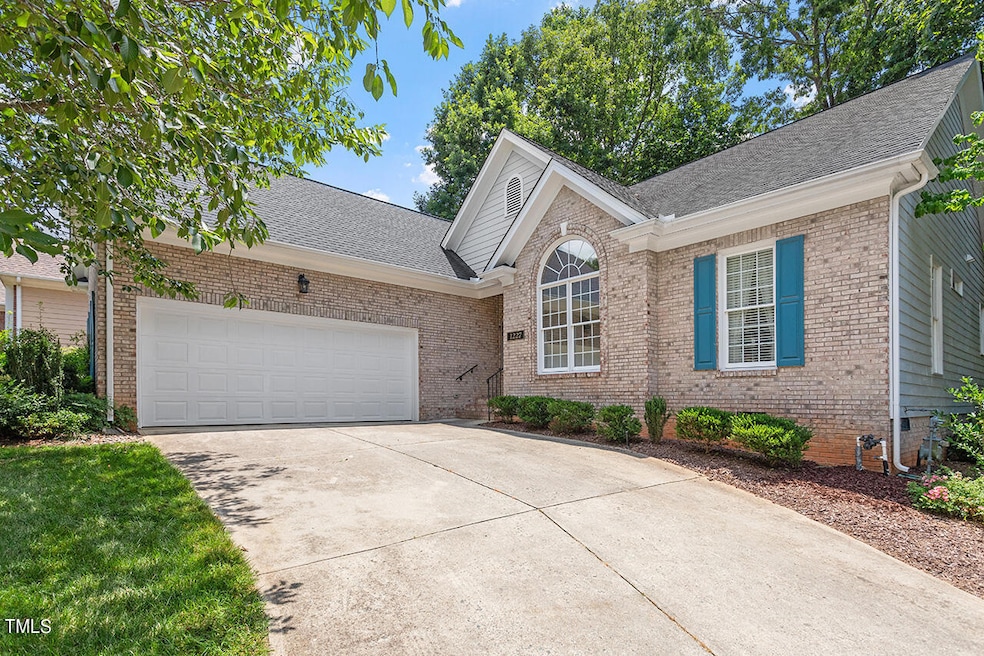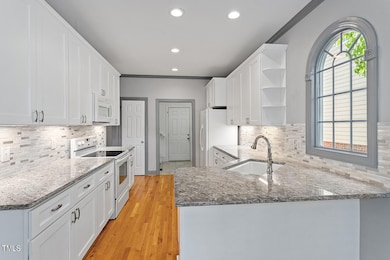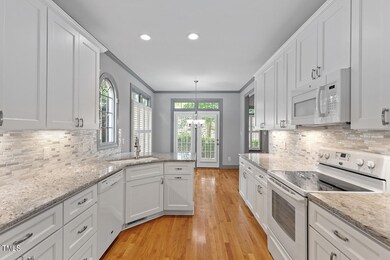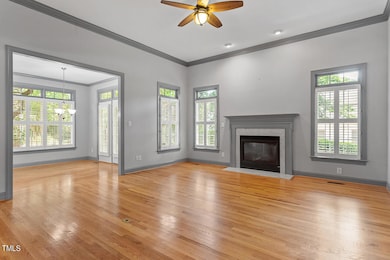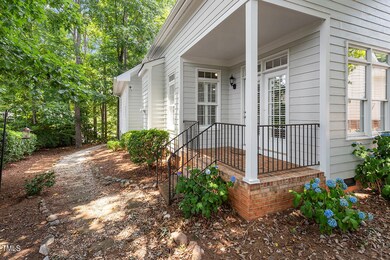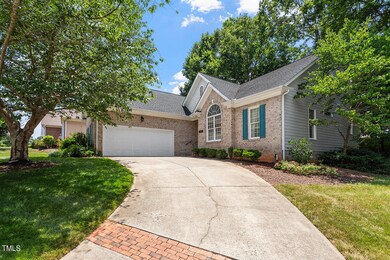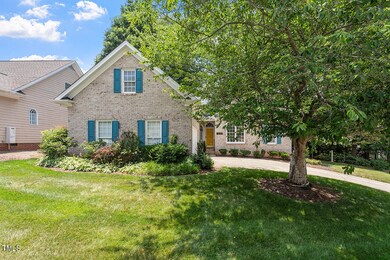
1227 Greystone Park Dr Raleigh, NC 27615
Greystone NeighborhoodHighlights
- Open Floorplan
- Wood Flooring
- Attic
- 2-Story Property
- Main Floor Primary Bedroom
- Bonus Room
About This Home
As of February 2025Fabulous ranch-style plan in Greystone Park! This wonderful brick front, original owner home has been well maintained. This style plan rarely comes on the market. Home features hardwood floors in main living areas, carpet in hall and bedrooms, formal dining, and open family room with high ceilings. The kitchen has been renovated in the last six years with white cabinets, appliances, granite tops and LED lighting. Covered back porch is accessible through the sunny nook French doors. Owner's suite is spacious and has a large walk-in closet with tiled owners bath. Second floor bonus room has a walk-in attic storage area. Great home and a great floor plan!
Home Details
Home Type
- Single Family
Est. Annual Taxes
- $4,580
Year Built
- Built in 1998
Lot Details
- 10,019 Sq Ft Lot
- Landscaped
- Property is zoned R6
HOA Fees
- $19 Monthly HOA Fees
Parking
- 2 Car Attached Garage
Home Design
- 2-Story Property
- Brick Veneer
- Brick Foundation
- Asphalt Roof
Interior Spaces
- 2,042 Sq Ft Home
- Open Floorplan
- Smooth Ceilings
- High Ceiling
- Recessed Lighting
- Fireplace
- Entrance Foyer
- Family Room
- Dining Room
- Bonus Room
- Attic Floors
Kitchen
- Electric Range
- Microwave
- Ice Maker
Flooring
- Wood
- Tile
Bedrooms and Bathrooms
- 3 Bedrooms
- Primary Bedroom on Main
- 2 Full Bathrooms
- Double Vanity
- Walk-in Shower
Laundry
- Laundry Room
- Laundry in Hall
- Laundry on main level
Location
- Suburban Location
Schools
- Wake County Schools Elementary And Middle School
- Wake County Schools High School
Utilities
- Forced Air Heating and Cooling System
- Heating System Uses Natural Gas
- Cable TV Available
Community Details
- Greystone Park HOA
- Greystone Park Subdivision
Listing and Financial Details
- Assessor Parcel Number 1707059167
Map
Home Values in the Area
Average Home Value in this Area
Property History
| Date | Event | Price | Change | Sq Ft Price |
|---|---|---|---|---|
| 02/11/2025 02/11/25 | Sold | $610,000 | 0.0% | $299 / Sq Ft |
| 01/16/2025 01/16/25 | Pending | -- | -- | -- |
| 01/16/2025 01/16/25 | Price Changed | $610,000 | -3.0% | $299 / Sq Ft |
| 12/10/2024 12/10/24 | Price Changed | $629,000 | -0.1% | $308 / Sq Ft |
| 11/19/2024 11/19/24 | Price Changed | $629,900 | +0.1% | $308 / Sq Ft |
| 09/19/2024 09/19/24 | For Sale | $629,000 | +2.3% | $308 / Sq Ft |
| 07/30/2024 07/30/24 | Sold | $615,000 | -2.4% | $301 / Sq Ft |
| 07/19/2024 07/19/24 | Pending | -- | -- | -- |
| 07/18/2024 07/18/24 | Price Changed | $629,900 | -1.6% | $308 / Sq Ft |
| 07/09/2024 07/09/24 | Price Changed | $639,900 | -4.5% | $313 / Sq Ft |
| 06/27/2024 06/27/24 | Price Changed | $669,900 | -4.3% | $328 / Sq Ft |
| 06/19/2024 06/19/24 | For Sale | $699,900 | -- | $343 / Sq Ft |
Tax History
| Year | Tax Paid | Tax Assessment Tax Assessment Total Assessment is a certain percentage of the fair market value that is determined by local assessors to be the total taxable value of land and additions on the property. | Land | Improvement |
|---|---|---|---|---|
| 2024 | $2,290 | $522,679 | $200,000 | $322,679 |
| 2023 | $1,935 | $351,464 | $90,000 | $261,464 |
| 2022 | $1,799 | $351,464 | $90,000 | $261,464 |
| 2021 | $1,730 | $351,464 | $90,000 | $261,464 |
| 2020 | $1,699 | $351,464 | $90,000 | $261,464 |
| 2019 | $1,788 | $305,171 | $90,000 | $215,171 |
| 2018 | $1,687 | $305,171 | $90,000 | $215,171 |
| 2017 | $1,607 | $305,171 | $90,000 | $215,171 |
| 2016 | $1,575 | $305,171 | $90,000 | $215,171 |
| 2015 | $1,663 | $317,404 | $100,000 | $217,404 |
| 2014 | $1,578 | $317,404 | $100,000 | $217,404 |
Mortgage History
| Date | Status | Loan Amount | Loan Type |
|---|---|---|---|
| Previous Owner | $280,000 | Credit Line Revolving | |
| Previous Owner | $200,000 | Credit Line Revolving | |
| Previous Owner | $100,000 | No Value Available |
Deed History
| Date | Type | Sale Price | Title Company |
|---|---|---|---|
| Warranty Deed | $610,000 | None Listed On Document | |
| Warranty Deed | $615,000 | None Listed On Document | |
| Interfamily Deed Transfer | -- | None Available | |
| Warranty Deed | $203,000 | -- |
Similar Homes in Raleigh, NC
Source: Doorify MLS
MLS Number: 10053480
APN: 1707.09-05-9167-000
- 1217 Wedgeland Dr
- 7605 Mine Valley Rd
- 7216 Bluffside Ct
- 700 Sawmill Rd
- 7324 Summerland Dr
- 7708 Foxwood Dr
- 1021 Whetstone Ct
- 7412 Barberry Ct
- 7616 Valley Run Dr
- 7653 Summerglen Dr
- 7914 Yester Ct
- 7271 Shellburne Dr
- 1036 Whetstone Ct
- 7925 Brown Bark Place
- 7313 Longstreet Dr
- 7825 Breckon Way
- 7725 Longstreet Dr
- 7220 Shellburne Dr
- 1105 Terrace Ct
- 7913 Wood Cove Ct
