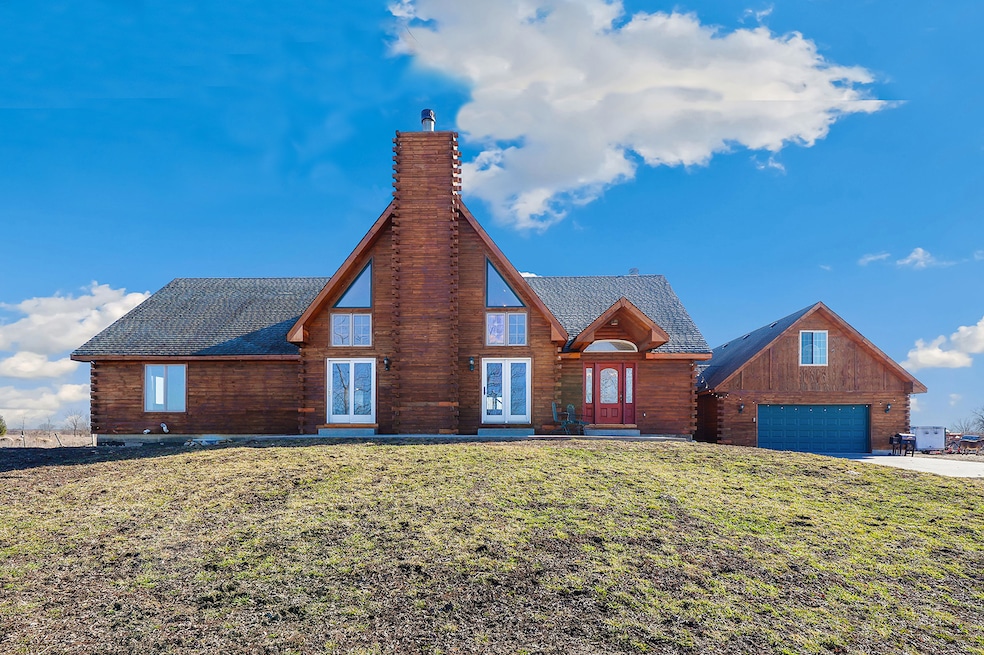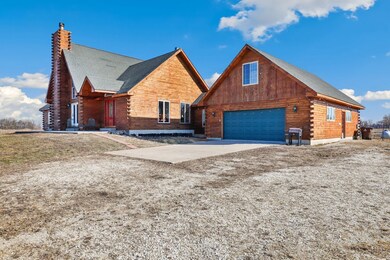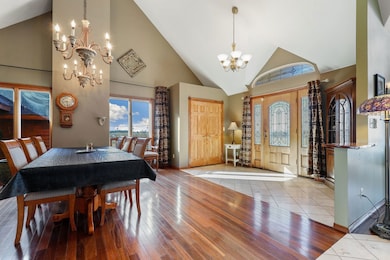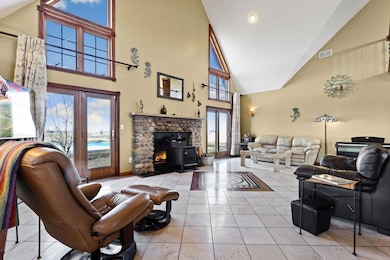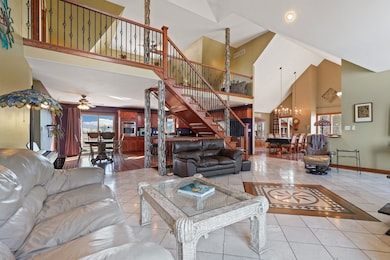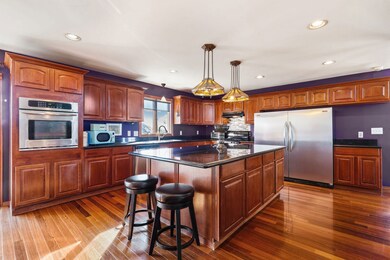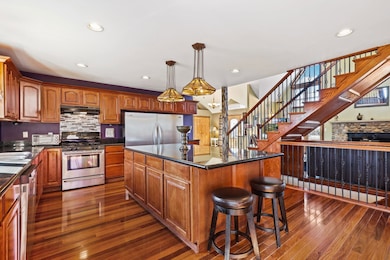1227 N 8000w Rd Bonfield, IL 60913
Highlights
- Additional Residence on Property
- Horses Allowed On Property
- Gated Community
- Water Views
- Second Kitchen
- Heated Floors
About This Home
As of February 2025Enjoy the peace and tranquility of country living in this custom-built log home, nestled on 4+ beautiful acres in Bonfield! Step inside to experience the seamless flow of the open-concept living and dining areas, anchored by a striking stone fireplace, vaulted living room and magnificent oak staircase. Indulge your culinary passions in the chef's kitchen, equipped with an oversized island, high-end stainless steel appliances, sleek granite countertops, custom cabinetry, and a spacious dinette area with easy access to the patio and backyard. Retreat at day's end to the main level primary suite with a spa-inspired ensuite bath boasting a relaxing soaking tub, dual sinks, and a walk-in closet. The main level also offers another generously sized bedroom with walk-in closet, a full hall bath with a jetted tub, convenient laundry and mudroom. Ascend upstairs to discover the bright and airy loft overlooking the grand living room, ideal for a home office or flexible leisure space. Another large bedroom and full bath round out the 2nd level. The full unfinished basement provides fantastic storage or more potential living space with radiant heat floors, another custom stone fireplace and roughed-in plumbing for a future bathroom. But the allure doesn't end there - this extraordinary property also offers a 1 bedroom/1bath apartment with full kitchen, washer/dryer and private entrance through the attached 3 car-heating garage! Additionally, the garage includes a flexible bonus room with built-in bar, perfect as a workshop, entertaining or home business. Outside, take in the peaceful prairie landscaping and scenic water views of neighbor's pond. This property also boasts a dog run and fenced pasture, surrounded by 200+ acres of organic hayland. Recent upgrades such as a new tankless water heater and zoned heating/cooling enhance the comfort and efficiency of this one-of-a-kind residence. Explore the best of both worlds - serene country living and smart financial gains. Only 1 hour from Chicago and just minutes from shopping, dining, parks, interstate access and highly-regarded Hersher schools. A preferred lender offers a reduced interest rate for this listing. Don't miss your chance to make this dream property your own! Schedule a private showing today!
Last Agent to Sell the Property
Melissa Kingsbury
Redfin Corporation License #475177202

Home Details
Home Type
- Single Family
Est. Annual Taxes
- $6,022
Year Built
- Built in 2005
Lot Details
- 4.27 Acre Lot
- Dog Run
- Drought Tolerant Landscaping
Parking
- 3 Car Attached Garage
- Heated Garage
- Garage Door Opener
- Parking Included in Price
Home Design
- Asphalt Roof
- Log Siding
- Concrete Perimeter Foundation
Interior Spaces
- 4,025 Sq Ft Home
- 2-Story Property
- Dry Bar
- Ceiling Fan
- Wood Burning Fireplace
- Fireplace With Gas Starter
- Mud Room
- Family Room
- Living Room with Fireplace
- 2 Fireplaces
- Formal Dining Room
- Workshop
- Storage Room
- Utility Room with Study Area
- Water Views
Kitchen
- Second Kitchen
- Double Oven
- Range with Range Hood
- Microwave
- High End Refrigerator
- Dishwasher
- Stainless Steel Appliances
Flooring
- Wood
- Heated Floors
- Marble
Bedrooms and Bathrooms
- 4 Bedrooms
- 4 Potential Bedrooms
- Main Floor Bedroom
- Walk-In Closet
- In-Law or Guest Suite
- Bathroom on Main Level
- 4 Full Bathrooms
- Dual Sinks
- Whirlpool Bathtub
- Garden Bath
Laundry
- Laundry Room
- Laundry in multiple locations
- Dryer
- Washer
- Sink Near Laundry
Unfinished Basement
- Basement Fills Entire Space Under The House
- Sump Pump
- Fireplace in Basement
Home Security
- Home Security System
- Carbon Monoxide Detectors
Outdoor Features
- Fire Pit
- Outbuilding
- Breezeway
Schools
- Bonfield Grade Elementary School
- Limestone Elementary Middle School
- Herscher High School
Utilities
- Forced Air Zoned Heating and Cooling System
- Heating System Uses Propane
- Individual Controls for Heating
- Radiant Heating System
- 200+ Amp Service
- Well
- ENERGY STAR Qualified Water Heater
- Water Softener is Owned
- Private or Community Septic Tank
Additional Features
- Additional Residence on Property
- Pasture
- Horses Allowed On Property
Listing and Financial Details
- Homeowner Tax Exemptions
Community Details
Recreation
- Horse Trails
Additional Features
- Community Lake
- Gated Community
Map
Home Values in the Area
Average Home Value in this Area
Property History
| Date | Event | Price | Change | Sq Ft Price |
|---|---|---|---|---|
| 02/10/2025 02/10/25 | Sold | $482,000 | -3.6% | $120 / Sq Ft |
| 01/11/2025 01/11/25 | Pending | -- | -- | -- |
| 10/02/2024 10/02/24 | For Sale | $499,900 | -- | $124 / Sq Ft |
Tax History
| Year | Tax Paid | Tax Assessment Tax Assessment Total Assessment is a certain percentage of the fair market value that is determined by local assessors to be the total taxable value of land and additions on the property. | Land | Improvement |
|---|---|---|---|---|
| 2020 | $5,747 | $80,491 | $10,478 | $70,013 |
| 2019 | $5,730 | $79,697 | $9,684 | $70,013 |
| 2018 | $5,681 | $78,973 | $8,960 | $70,013 |
| 2017 | $5,492 | $77,055 | $8,241 | $68,814 |
| 2016 | $5,400 | $74,358 | $7,540 | $66,818 |
| 2015 | $4,921 | $70,801 | $6,847 | $63,954 |
| 2014 | $4,841 | $70,421 | $6,467 | $63,954 |
| 2013 | -- | $70,137 | $6,183 | $63,954 |
Mortgage History
| Date | Status | Loan Amount | Loan Type |
|---|---|---|---|
| Open | $212,500 | New Conventional |
Deed History
| Date | Type | Sale Price | Title Company |
|---|---|---|---|
| Deed | -- | Chaplinski Randall | |
| Trustee Deed | $169,500 | Homestar Title |
Source: Midwest Real Estate Data (MRED)
MLS Number: 12179074
APN: 08-07-25-300-005
- 76 S 7000w Rd
- 256 N West St
- 240 W Croswell Ave
- 257 N West Ave
- 224 W Seneca St
- 1173 Cecil Dr
- 1415 N Erickson Dr
- 1002 N 12000w Rd
- 4052 Foxborough Dr
- 4020 Foxborough Dr
- 3928 El Camino Dr
- 4079 Foxwood Dr
- 4015 Foxwood Dr
- 3267 Edgewater Dr
- 1055 Country Ln
- 2842 Deer Run Dr
- 2962 Stonefence Dr
- 1040 Country Ln
- 2062 Flagstone Dr
- 1092 Country Ln
